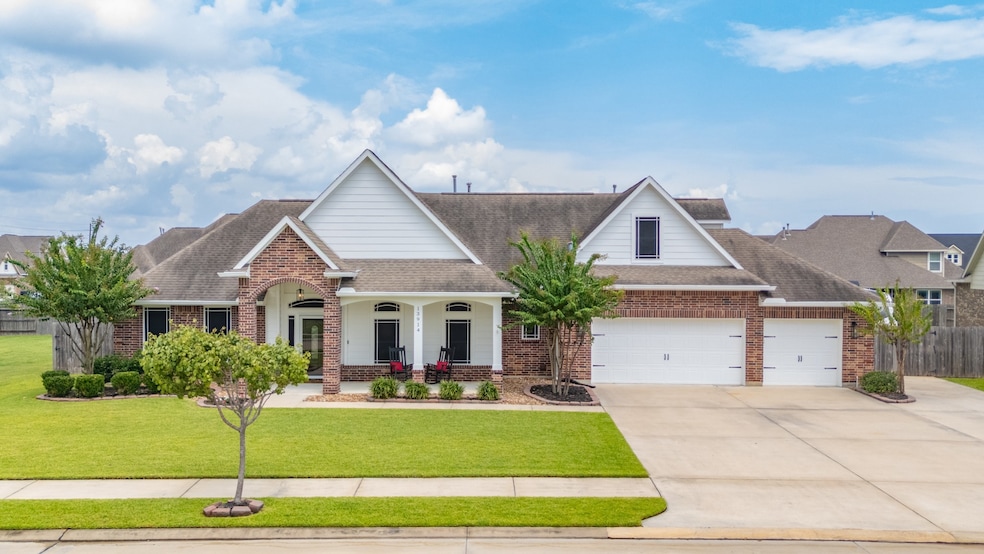13914 Belmont Cir Mont Belvieu, TX 77523
Estimated payment $3,438/month
Highlights
- Parking available for a boat
- Gunite Pool
- Deck
- Barbers Hill El South Rated A
- Home Energy Rating Service (HERS) Rated Property
- 1.5-Story Property
About This Home
This stunning 4-bedroom, 3-bath home in Mont Belvieu blends style, comfort, and functionality. An inviting covered front porch welcomes you into an open-concept layout with soaring ceilings and abundant natural light. The kitchen flows seamlessly into the breakfast and family rooms, with a formal dining room for special occasions. Sellers are leaving the refrigerator, washer, and dryer for easy move-in. Pet-proof flooring runs throughout, including the stairs. Added features include a water filtration system, sprinkler system, and owned alarm system. The backyard is built for Texas living with a sparkling pool, covered porch, and fully equipped outdoor kitchen. An oversized 3-car garage plus RV/boat parking offers space for all your needs. Zoned to highly sought-after Barbers Hill ISD, this home is close to schools, shopping, dining, and quick access to I-10. Schedule your showing today!
Home Details
Home Type
- Single Family
Est. Annual Taxes
- $8,836
Year Built
- Built in 2014
Lot Details
- 0.29 Acre Lot
- West Facing Home
- Back Yard Fenced
HOA Fees
- $38 Monthly HOA Fees
Parking
- 3 Car Attached Garage
- Garage Door Opener
- Driveway
- Additional Parking
- Parking available for a boat
- RV Access or Parking
Home Design
- 1.5-Story Property
- Traditional Architecture
- Brick Exterior Construction
- Slab Foundation
- Composition Roof
- Cement Siding
Interior Spaces
- 2,810 Sq Ft Home
- Wired For Sound
- Crown Molding
- High Ceiling
- Ceiling Fan
- Wood Burning Fireplace
- Gas Log Fireplace
- Window Treatments
- Insulated Doors
- Formal Entry
- Family Room Off Kitchen
- Living Room
- Breakfast Room
- Dining Room
- Game Room
- Utility Room
Kitchen
- Breakfast Bar
- Walk-In Pantry
- Gas Oven
- Gas Range
- Microwave
- Dishwasher
- Kitchen Island
- Granite Countertops
- Disposal
Flooring
- Engineered Wood
- Carpet
Bedrooms and Bathrooms
- 4 Bedrooms
- 3 Full Bathrooms
- Double Vanity
- Single Vanity
- Soaking Tub
- Bathtub with Shower
- Separate Shower
Laundry
- Dryer
- Washer
Home Security
- Security System Owned
- Fire and Smoke Detector
Eco-Friendly Details
- Home Energy Rating Service (HERS) Rated Property
- Energy-Efficient Windows with Low Emissivity
- Energy-Efficient HVAC
- Energy-Efficient Insulation
- Energy-Efficient Doors
- Energy-Efficient Thermostat
Pool
- Gunite Pool
- Saltwater Pool
- Spa
Outdoor Features
- Deck
- Covered Patio or Porch
Schools
- Barbers Hill North Elementary School
- Barbers Hill North Middle School
- Barbers Hill High School
Utilities
- Central Heating and Cooling System
- Heating System Uses Gas
- Programmable Thermostat
Community Details
- Prestige HOA Management Association, Phone Number (201) 607-7701
- Built by Texas Home Development
- Lakes/Champion Estates Sec 2A Subdivision
Map
Home Values in the Area
Average Home Value in this Area
Tax History
| Year | Tax Paid | Tax Assessment Tax Assessment Total Assessment is a certain percentage of the fair market value that is determined by local assessors to be the total taxable value of land and additions on the property. | Land | Improvement |
|---|---|---|---|---|
| 2024 | $88 | $437,100 | $33,330 | $403,770 |
| 2023 | $8,178 | $437,100 | $33,330 | $403,770 |
| 2022 | $7,792 | $371,110 | $33,330 | $337,780 |
| 2021 | $7,951 | $371,110 | $33,330 | $337,780 |
| 2020 | $7,951 | $371,110 | $33,330 | $337,780 |
| 2019 | $7,446 | $320,540 | $33,330 | $287,210 |
| 2018 | $3,095 | $322,220 | $45,000 | $277,220 |
| 2017 | $6,911 | $295,720 | $18,500 | $277,220 |
| 2016 | $6,771 | $289,710 | $18,500 | $271,210 |
| 2015 | $183 | $255,030 | $18,500 | $236,530 |
| 2014 | $183 | $18,500 | $18,500 | $0 |
Property History
| Date | Event | Price | Change | Sq Ft Price |
|---|---|---|---|---|
| 09/06/2025 09/06/25 | Pending | -- | -- | -- |
| 08/26/2025 08/26/25 | Price Changed | $499,990 | -3.8% | $178 / Sq Ft |
| 08/25/2025 08/25/25 | For Sale | $519,990 | -- | $185 / Sq Ft |
Purchase History
| Date | Type | Sale Price | Title Company |
|---|---|---|---|
| Vendors Lien | -- | None Available |
Mortgage History
| Date | Status | Loan Amount | Loan Type |
|---|---|---|---|
| Open | $364,800 | Credit Line Revolving | |
| Closed | $45,599 | Construction | |
| Closed | $232,050 | New Conventional |
Source: Houston Association of REALTORS®
MLS Number: 64118642
APN: 36256-00242-00400-000700
- 14031 Hawthorne Cir
- 14063 Belmont Cir
- 14006 Martinique Ln
- 14130 Meadowlands Dr
- 14006 Tobago Ct
- 14011 Foyt Dr
- 4002 Broadmoor Dr
- 14614 Saratoga Ln
- 4103 Broadmoor Dr
- 13635 Cottonwood Dr
- Off of Fm 1409
- 13814 Russell Ct
- Hyde Plan at Blue Heron - Estates
- Cheyenne Plan at Blue Heron - Estates
- Hamilton Plan at Blue Heron - Estates
- Dawson Plan at Blue Heron - Estates
- Katy Plan at Blue Heron - Estates
- Austin Plan at Blue Heron - Estates
- Thames Plan at Blue Heron - Estates
- Edison Plan at Blue Heron - Estates







