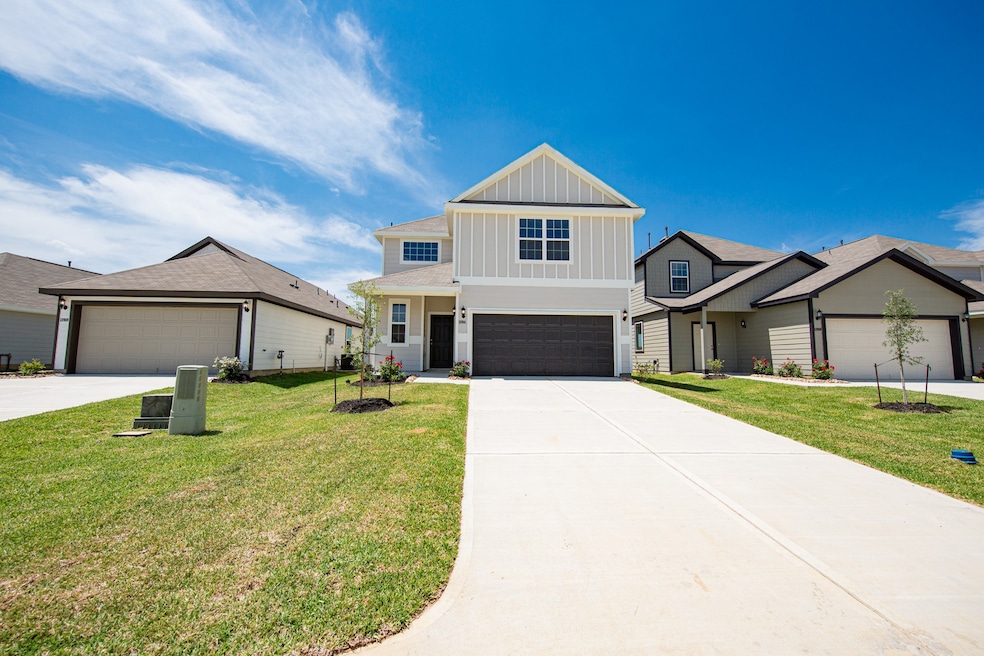PENDING
NEW CONSTRUCTION
$7K PRICE DROP
13914 Diamondback Dr Splendora, TX 77372
Estimated payment $1,546/month
4
Beds
2.5
Baths
2,111
Sq Ft
$126
Price per Sq Ft
Highlights
- New Construction
- Traditional Architecture
- Community Pool
- Deck
- Granite Countertops
- Covered Patio or Porch
About This Home
Located in the city of Splendora and just southeast of Conroe, Townsend Reserve is a new home community perfect for anyone and everyone. The Wisteria plan is a 2-story plan with 4 bedrooms, 2.5 baths, family room, and upstairs flex room. It features an impressive 2-story foyer, 1st floor primary suite, and upstairs game room.
Home Details
Home Type
- Single Family
Est. Annual Taxes
- $1,008
Lot Details
- 5,000 Sq Ft Lot
- East Facing Home
- Back Yard Fenced
- Sprinkler System
HOA Fees
- $50 Monthly HOA Fees
Parking
- 2 Car Attached Garage
- Driveway
Home Design
- New Construction
- Traditional Architecture
- Slab Foundation
- Composition Roof
- Cement Siding
Interior Spaces
- 2,111 Sq Ft Home
- 2-Story Property
- Family Room Off Kitchen
- Fire and Smoke Detector
- Electric Dryer Hookup
Kitchen
- Breakfast Bar
- Gas Oven
- Gas Range
- Microwave
- Dishwasher
- Kitchen Island
- Granite Countertops
- Disposal
Flooring
- Carpet
- Vinyl Plank
- Vinyl
Bedrooms and Bathrooms
- 4 Bedrooms
- En-Suite Primary Bedroom
Eco-Friendly Details
- Energy-Efficient Windows with Low Emissivity
- Energy-Efficient HVAC
- Energy-Efficient Lighting
- Energy-Efficient Insulation
- Energy-Efficient Thermostat
Outdoor Features
- Deck
- Covered Patio or Porch
Schools
- Piney Woods Elementary School
- Splendora Junior High
- Splendora High School
Utilities
- Central Heating and Cooling System
- Heating System Uses Gas
- Programmable Thermostat
Community Details
Overview
- Principal Management Group Of Hou Association, Phone Number (713) 329-7100
- Built by Legend Homes
- Townsend Reserve Subdivision
Recreation
- Community Pool
Map
Create a Home Valuation Report for This Property
The Home Valuation Report is an in-depth analysis detailing your home's value as well as a comparison with similar homes in the area
Home Values in the Area
Average Home Value in this Area
Tax History
| Year | Tax Paid | Tax Assessment Tax Assessment Total Assessment is a certain percentage of the fair market value that is determined by local assessors to be the total taxable value of land and additions on the property. | Land | Improvement |
|---|---|---|---|---|
| 2025 | $1,008 | $29,750 | $29,750 | -- |
| 2024 | $1,008 | $29,750 | $29,750 | -- |
| 2023 | $521 | $28,480 | $28,480 | -- |
Source: Public Records
Property History
| Date | Event | Price | Change | Sq Ft Price |
|---|---|---|---|---|
| 08/25/2025 08/25/25 | Pending | -- | -- | -- |
| 08/08/2025 08/08/25 | Price Changed | $264,990 | -1.9% | $126 / Sq Ft |
| 08/05/2025 08/05/25 | For Sale | $269,990 | 0.0% | $128 / Sq Ft |
| 05/30/2025 05/30/25 | Pending | -- | -- | -- |
| 05/07/2025 05/07/25 | Price Changed | $269,990 | -0.8% | $128 / Sq Ft |
| 04/07/2025 04/07/25 | For Sale | $272,084 | -- | $129 / Sq Ft |
Source: Houston Association of REALTORS®
Source: Houston Association of REALTORS®
MLS Number: 20118503
APN: 9313-02-20900
Nearby Homes
- 13910 Diamondback Dr
- 13922 Diamondback Dr
- 13683 Kit Run
- 13687 Kit Run
- 13902 Diamondback Dr
- 13691 Kit Run
- 13898 Diamondback Dr
- 13911 Diamondback Dr
- 13695 Kit Run
- 13675 Kit Run
- 13919 Diamondback Dr
- 13925 Diamondback Dr
- 13929 Diamondback Dr
- 13933 Diamondback Dr
- 13889 Diamondback Dr
- 13762 Aoudad St
- 13682 Kit Run
- 13746 Aoudad St
- 13886 Diamondback Dr
- 13766 Aoudad St







