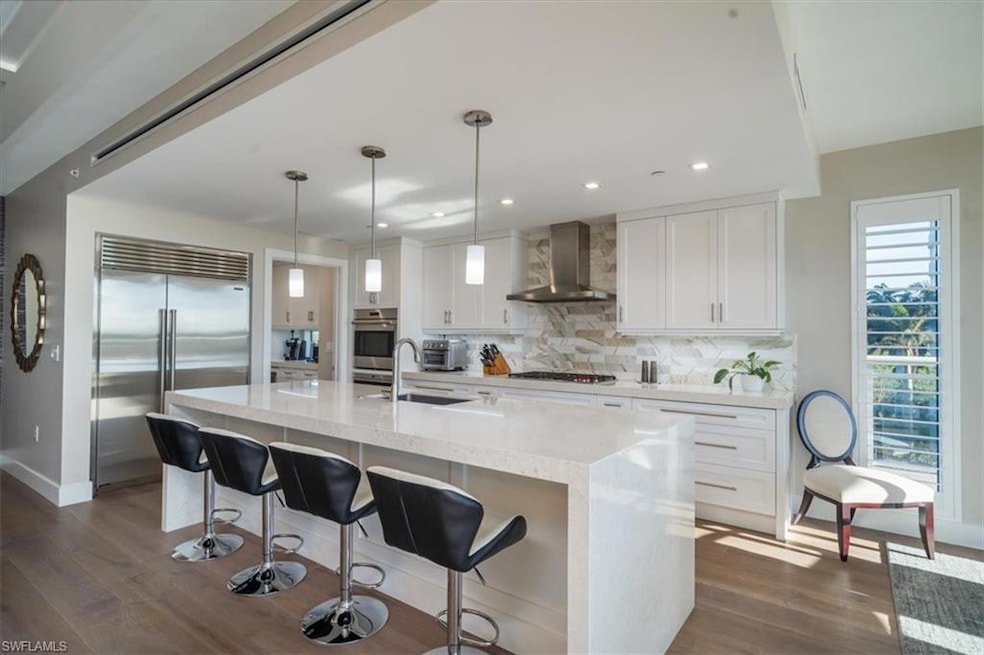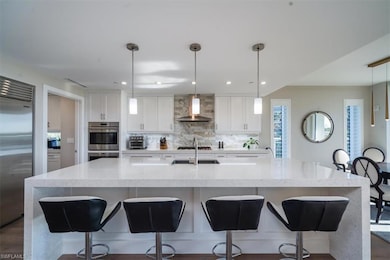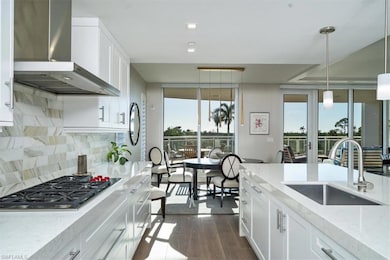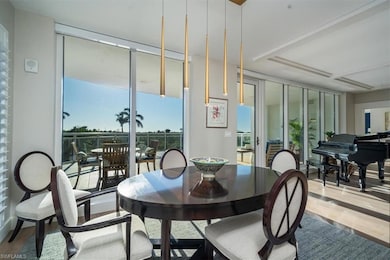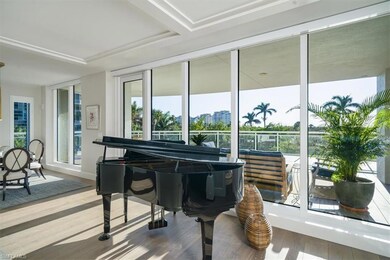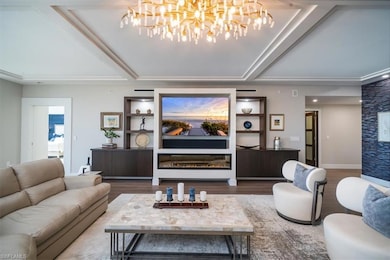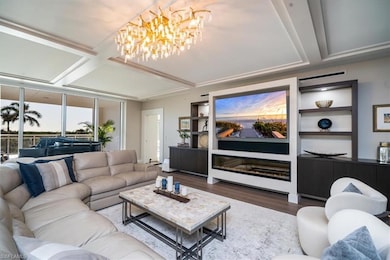Kalea Bay Tower 13915 Old Coast Rd Unit 301 Floor 3 Naples, FL 34110
Coastal North Naples NeighborhoodEstimated payment $20,593/month
Highlights
- Beach Access
- Full Service Day or Wellness Spa
- Fitness Center
- Naples Park Elementary School Rated A-
- Property Fronts a Bay or Harbor
- Basketball Court
About This Home
Fabulous lower-floor condo in Building One on the desirable southwest side, featuring the coveted "01" stack with an expansive wraparound balcony offering much more outdoor space than other units. Tiled plank "wood-look" flooring complements warm-toned hardwood floors throughout, creating a seamless indoor-outdoor flow. The open great room floor plan includes a custom built-in media wall with a linear gas fireplace, designer ceiling details, and a striking quartz chandelier. The gourmet kitchen boasts white cabinetry, waterfall quartz island countertops, a tiled backsplash, and top-tier appliances, plus a walk-in pantry with a beverage area and ample storage. The owner’s suite opens to the lanai and features a luxurious bath with a walk-in shower, floating tub, dual vanities, and a built-out closet. Three additional en-suite guest rooms offer plantation shutters and large closets. A spacious laundry room and separate service entrance add convenience. Kalea Bay residents enjoy world-class amenities at the exclusive club, with over 100,000 square feet of luxury amenities. Includes: pools, expanded and remodeled fitness area, casual and formal dining, a beach park, fire pits, a dog park, tennis, pickleball, and short-term guest villas. Live the lifestyle of your dreams at Kalea Bay! Just minutes to sandy beaches, Mercato, fine dining and shopping.
Listing Agent
John R Wood Properties Brokerage Phone: 239-595-0097 Listed on: 10/07/2025

Home Details
Home Type
- Single Family
Est. Annual Taxes
- $24,317
Year Built
- Built in 2017
Lot Details
- Property Fronts a Bay or Harbor
- Landscaped
- Zero Lot Line
HOA Fees
Parking
- 2 Car Attached Garage
- Circular Driveway
- Guest Parking
- Deeded Parking
- Assigned Parking
Property Views
- Mangrove
Home Design
- Contemporary Architecture
- Concrete Block With Brick
- Concrete Foundation
- Rolled or Hot Mop Roof
- Stucco
Interior Spaces
- Property has 1 Level
- Custom Mirrors
- Furnished or left unfurnished upon request
- Tray Ceiling
- Vaulted Ceiling
- Fireplace
- Thermal Windows
- Plantation Shutters
- Entrance Foyer
- Great Room
- Combination Dining and Living Room
Kitchen
- Walk-In Pantry
- Gas Cooktop
- Warming Drawer
- Microwave
- Dishwasher
- Kitchen Island
- Built-In or Custom Kitchen Cabinets
- Disposal
Flooring
- Wood
- Tile
Bedrooms and Bathrooms
- 4 Bedrooms
- Split Bedroom Floorplan
- Built-In Bedroom Cabinets
- Walk-In Closet
- In-Law or Guest Suite
- 4 Full Bathrooms
Laundry
- Laundry Room
- Dryer
- Washer
- Laundry Tub
Home Security
- Fire and Smoke Detector
- Fire Sprinkler System
Outdoor Features
- Beach Access
- Fishing Pier
- Mangrove Front
- Waterfront Basin
- Basketball Court
- Balcony
- Attached Grill
- Playground
Schools
- North Naples Elementary And Middle School
- Gulf Coast High School
Utilities
- Central Air
- Heating Available
- Gas Available
- Tankless Water Heater
- Internet Available
- Cable TV Available
Listing and Financial Details
- Assessor Parcel Number 76960000022
Community Details
Overview
- 5,051 Sq Ft Building
- Kalea Bay Tower 100 Subdivision
- Mandatory home owners association
- Electric Vehicle Charging Station
- Car Wash Area
Amenities
- Full Service Day or Wellness Spa
- Restaurant
- Sauna
- Trash Chute
- Clubhouse
- Bike Room
- Community Storage Space
Recreation
- Tennis Courts
- Pickleball Courts
- Bocce Ball Court
- Fitness Center
- Community Spa
- Fishing
- Dog Park
- Bike Trail
Security
- Gated Community
Map
About Kalea Bay Tower
Home Values in the Area
Average Home Value in this Area
Tax History
| Year | Tax Paid | Tax Assessment Tax Assessment Total Assessment is a certain percentage of the fair market value that is determined by local assessors to be the total taxable value of land and additions on the property. | Land | Improvement |
|---|---|---|---|---|
| 2025 | $25,331 | $2,612,189 | -- | -- |
| 2024 | $24,126 | $2,374,717 | -- | -- |
| 2023 | $24,126 | $2,158,834 | $0 | $0 |
| 2022 | $20,535 | $1,962,576 | $0 | $1,962,576 |
| 2021 | $10,060 | $960,165 | $0 | $0 |
| 2020 | $9,820 | $946,908 | $0 | $0 |
| 2019 | $9,663 | $925,619 | $0 | $0 |
| 2018 | $13,067 | $1,202,000 | $0 | $1,202,000 |
Property History
| Date | Event | Price | List to Sale | Price per Sq Ft | Prior Sale |
|---|---|---|---|---|---|
| 10/07/2025 10/07/25 | For Sale | $2,950,000 | +90.3% | $899 / Sq Ft | |
| 05/19/2021 05/19/21 | Sold | $1,550,000 | -1.9% | $473 / Sq Ft | View Prior Sale |
| 03/07/2021 03/07/21 | Pending | -- | -- | -- | |
| 03/01/2021 03/01/21 | Price Changed | $1,580,000 | +2.3% | $482 / Sq Ft | |
| 02/01/2021 02/01/21 | For Sale | $1,545,000 | -0.3% | $471 / Sq Ft | |
| 12/31/2020 12/31/20 | Off Market | $1,550,000 | -- | -- | |
| 12/16/2019 12/16/19 | For Sale | $1,545,000 | +16.6% | $471 / Sq Ft | |
| 03/05/2018 03/05/18 | Sold | $1,325,000 | 0.0% | $404 / Sq Ft | View Prior Sale |
| 03/05/2018 03/05/18 | Pending | -- | -- | -- | |
| 03/05/2018 03/05/18 | For Sale | $1,325,000 | -- | $404 / Sq Ft |
Purchase History
| Date | Type | Sale Price | Title Company |
|---|---|---|---|
| Warranty Deed | $1,550,000 | Attorney | |
| Warranty Deed | $1,325,000 | Attorney |
Source: Naples Area Board of REALTORS®
MLS Number: 225073148
APN: 76960000022
- 13915 Old Coast Rd Unit 802
- 13915 Old Coast Rd Unit 702
- 13915 Old Coast Rd Unit 1706
- 13915 Old Coast Rd Unit 1503
- 13925 Old Coast Rd Unit PH02
- 13925 Old Coast Rd Unit 606
- 13935 Old Coast Rd Unit 305
- 13935 Old Coast Rd Unit 606
- 13675 Vanderbilt Dr Unit 1105
- 13675 Vanderbilt Dr Unit 610
- 13675 Vanderbilt Dr Unit 1107
- 13665 Vanderbilt Dr Unit 802
- Residence 05 Plan at Kalea Bay Tower
- Residence 06 Plan at Kalea Bay Tower
- Residence 01 Plan at Kalea Bay Tower
- Residence 03 Plan at Kalea Bay Tower
- 13915 Old Coast Rd Unit 502
- 13915 Old Coast Rd Unit 1601
- 13915 Old Coast Rd Unit 305
- 13915 Old Coast Rd Unit 1904
- 13925 Old Coast Rd Unit 2201
- 13935 Old Coast Rd Unit 1703
- 13675 Vanderbilt Dr Unit 510
- 13675 Vanderbilt Dr Unit 406
- 435 Dockside Dr Unit 602
- 435 Dockside Dr Unit 702
- 340 Horse Creek Dr Unit 307
- 340 Horse Creek Dr Unit 304
- 320 Horse Creek Dr Unit 105
- 320 Horse Creek Dr Unit 102
- 300 Horse Creek Dr Unit 408
- 360 Horse Creek Dr Unit 108
- 360 Horse Creek Dr Unit 502
- 360 Horse Creek Dr Unit 305
- 817 Carrick Bend Cir Unit 203
- 15171 Cedarwood Ln Unit 3606
