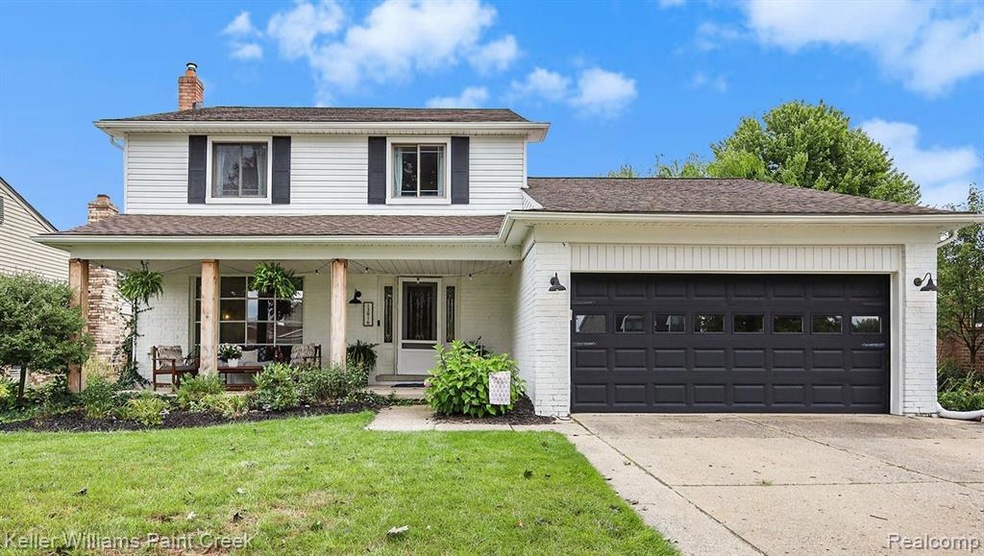We swear we did not steal the cover of a magazine, this stunning boho-elegant beauty is TO. DIE. FOR! The large covered front porch welcomes you to curl up with a cup of coffee and a book or catch up with friends and neighbors out walking. Totally updated from top to bottom and inside out, this floorplan has been totally reimagined with walls removed providing a fabulous open but cozy atmosphere. Step inside to the warm, inviting foyer, flanked by a picturesque, sunlit living room. Gather with friends in the generous dining room with ample room for a farm table. The gorgeous kitchen is the heart of this home, with stunning rustic details, white cabinets, upgraded fixtures, and newer stainless steel appliances. You’re inexplicably drawn to the warm and cozy family room with a fireplace and a door wall to a private outdoor living space. Just off the kitchen is a darling powder room, generous first-floor laundry with mudroom, access to the garage, and entry to the beautifully finished basement. Upstairs are three spacious bedrooms including the incredible primary suite with a beamed ceiling, gorgeous accent walls, two large closets, and a remodeled private bath with beautiful ceramic tiling. Two additional bedrooms offer hardwood floors and share an updated full bath with vessel sinks and a large shower & tub. Downstairs, the finished basement features a second family room with a mini bar, perfect for indoor movie nights, and you can save those gym fees with an exercise room tucked out of sight. The backyard is a tranquil respite, a perfect place to entertain friends and family or plan grand adventures. The yard is private and fully fenced with a super cool new patio (hot tub could be negotiable!), plenty of room for play, and even a raised garden bed! Enjoy tons of shopping and dining options at nearby Partridge Creek outdoor mall. 6 minutes from Clinton River Park North and dog-friendly Dodge Park. Phenomenal Utica schools with Havel Elem, Bemis Jr. High, and Ford II High. More features in docs!

