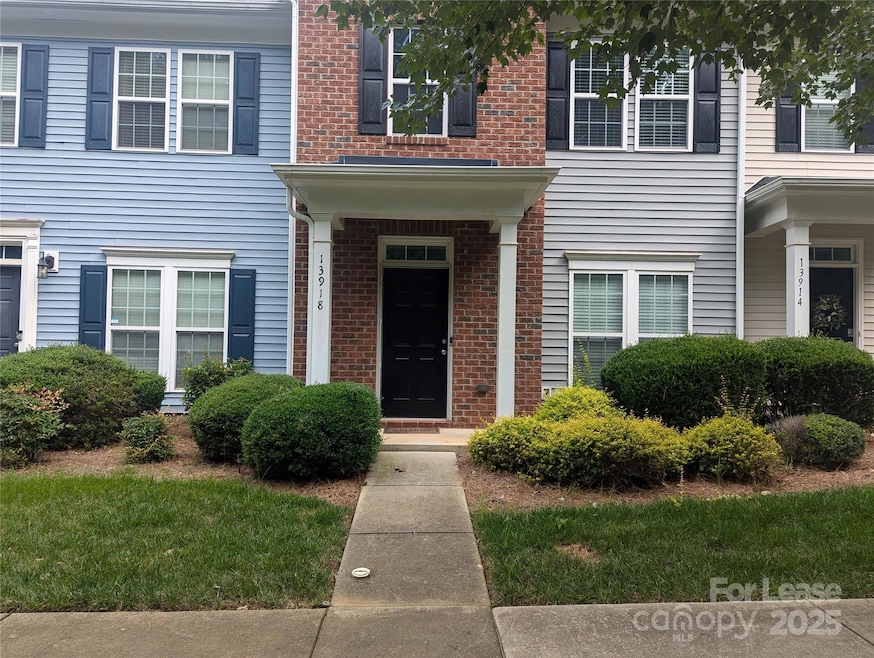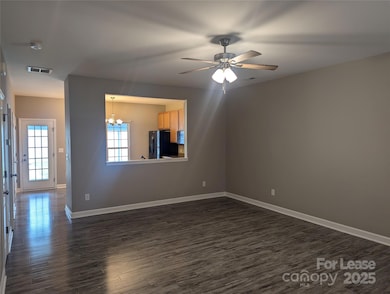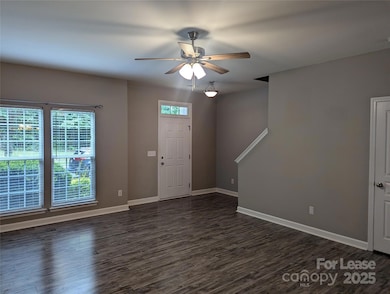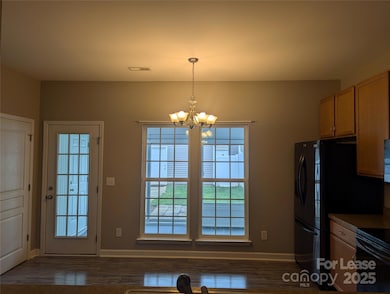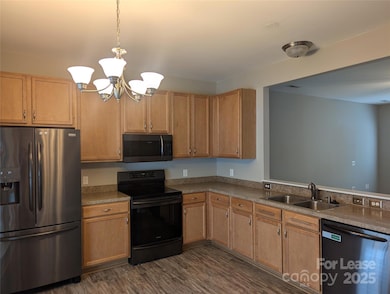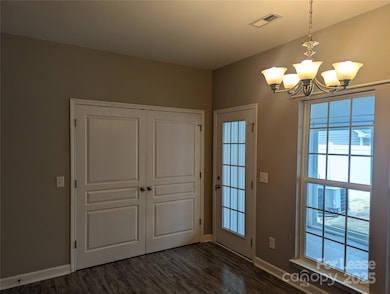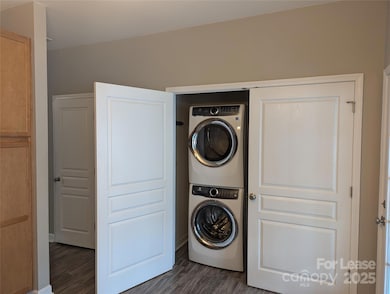13918 Cypress Woods Dr Huntersville, NC 28078
Highlights
- 1 Car Detached Garage
- Patio
- Central Air
- Enclosed Glass Porch
- Laundry Room
- Ceiling Fan
About This Home
Welcome to this modern 2-bedroom, 2.5-bath townhome. This home greets with a large living room and half bath that segues nicely into a roomy kitchen as well as laundry closet, washer & dryer included, off to the side. Upstairs comes with two equally spacious bedroom/bathroom ensuites, the perfect roommate setup. Unique to this townhome is the glass-enclosed patio, providing a versatile space for year-round relaxation and entertaining. This looks out to a private, fenced backyard and the detached 1-car garage, offering additional storage and parking convenience. It is situated in a well-kept community with easy access to top-rated schools, shopping, dining, and major highways. Tenant is responsible for all utilities and landscaping maintenance in the fenced backyard area. The HOA maintains all other exterior lawn and landscaping areas. No Smoking and absolutely No Pets are allowed! AVAILABLE NOW!
Listing Agent
Lake Norman Realty Inc Brokerage Email: michaels@lakenormanrealty.com License #304939 Listed on: 11/14/2025

Co-Listing Agent
Lake Norman Realty Inc Brokerage Email: michaels@lakenormanrealty.com
Townhouse Details
Home Type
- Townhome
Est. Annual Taxes
- $2,044
Year Built
- Built in 2008
Parking
- 1 Car Detached Garage
- On-Street Parking
Home Design
- Entry on the 1st floor
Interior Spaces
- 2-Story Property
- Ceiling Fan
Kitchen
- Electric Range
- Microwave
- Dishwasher
- Disposal
Bedrooms and Bathrooms
- 2 Bedrooms
Laundry
- Laundry Room
- Washer and Dryer
Outdoor Features
- Patio
- Enclosed Glass Porch
Utilities
- Central Air
Listing and Financial Details
- Security Deposit $1,850
- Property Available on 7/26/24
- Tenant pays for electricity, trash collection, water
- 12-Month Minimum Lease Term
Community Details
Overview
- Property has a Home Owners Association
- Carrington Ridge Subdivision
Pet Policy
- Pet Deposit $300
Map
Source: Canopy MLS (Canopy Realtor® Association)
MLS Number: 4322049
APN: 015-057-35
- 13943 Waverton Ln
- 7026 Carrington Pointe Dr
- 6118 Colonial Garden Dr Unit 213
- 6541 Hasley Woods Dr
- 6213 Colonial Garden Dr
- 6010 Colonial Garden Dr
- 13110 Kennerly Dr
- 6714 Park Meadows Place
- 13416 Glenwyck Ln
- 7613 Lullwater Cove
- 7527 Henderson Park Rd
- 7712 Leisure Ln
- 13018 Aberdeen Park Dr
- 7334 Henderson Park Rd
- 7110 McLothian Ln
- 11640 Galashiels Dr
- 11110 Grenfell Ave
- 7620 Silverton Way
- 11510 Grenfell Ave
- 8351 Rolling Meadows Ln
- 5626 Colonial Garden Dr
- 6014 Colonial Garden Dr
- 13224 Kennerly Dr
- 7514 Lullwater Cove
- 7526 Lullwater Cove
- 8130 Dumphries Dr
- 8043 Gleen Oak Ln
- 8236 Rolling Meadows Ln
- 8125 Rolling Meadows Ln
- 8810 Hallowford Dr
- 8137 Kalson St
- 8102 Kalson St
- 7033 Tanners Creek Dr
- 7207 Tanners Creek Dr
- 14005 Wyncrest Dr
- 6937 Cascade Dream Ct
- 7158 April Mist Trail
- 14523 Rhiannon Ln
- 14544 MacLauren Ln
- 7400 Gilead Rd
