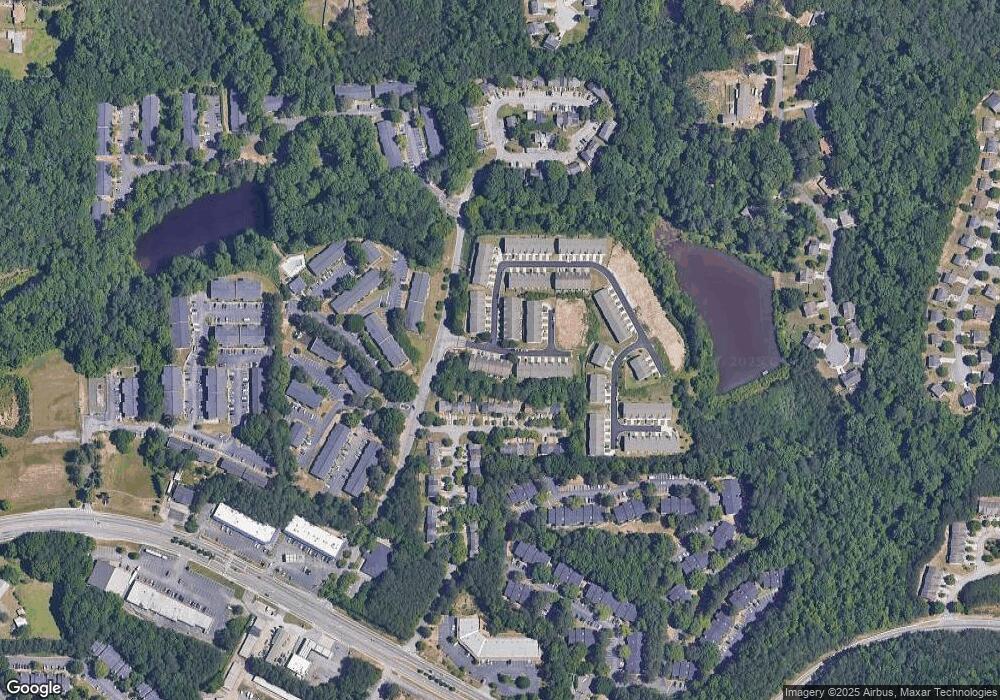1392 Sweetshrub Dr Mableton, GA 30168
3
Beds
3
Baths
--
Sq Ft
--
Built
About This Home
This home is located at 1392 Sweetshrub Dr, Mableton, GA 30168. 1392 Sweetshrub Dr is a home located in Cobb County with nearby schools including Riverside Primary School, Lindley Middle School, and Pebblebrook High School.
Create a Home Valuation Report for This Property
The Home Valuation Report is an in-depth analysis detailing your home's value as well as a comparison with similar homes in the area
Home Values in the Area
Average Home Value in this Area
Tax History Compared to Growth
Map
Nearby Homes
- 295 Sweetshrub Dr Unit 2
- 7080 Fringe Flower Dr Unit 18
- 7224 Kings Cove Unit 10
- 7074 Oakhill Cir
- 7066 Oakhill Cir
- 7010 Oakhill Cir
- 201 Wilhelmina Dr
- 0 Cityview Dr SW Unit 10597603
- 306 Bonnes Dr
- 6914 Fairway Trail
- 7282 Rockhouse Rd Unit 5
- 6837 Shenandoah Trail
- 338 Alderman Trace
- 6874 Bridgewood Dr
- 7249 Factory Shoals Rd
- 203 Silver Arrow Cir
- 6854 Bridgewood Dr
- 7151 Springchase Way
- 761 Knox Springs Rd
- 218 Copperbend Dr
- 0 Sweetshrub Dr
- 1400 Sweetshrub Dr Unit 33
- 1398 Sweetshrub Dr Unit 32
- 329 Sweetshrub Dr Unit 7
- 7185 Fringe Flower Dr Unit 5
- 7185 Fringe Flower Dr
- 323 Sweetshrub Dr Unit 1
- 323 Sweetshrub Dr Unit 4
- 319 Sweetshrub Dr Unit 1
- 319 Sweetshrub Dr
- 319 Sweetshrub Dr Unit 5
- 327 Sweetshrub Dr Unit 1
- 327 Sweetshrub Dr Unit 3
- 315 Sweetshrub Dr Unit 1
- 315 Sweetshrub Dr
- 315 Sweetshrub Dr Unit 6
- 7181 Fringe Flower Dr Unit 5
- 7181 Fringe Flower Dr
- 331 Sweetshrub Dr Unit 1
- 331 Sweetshrub Dr
