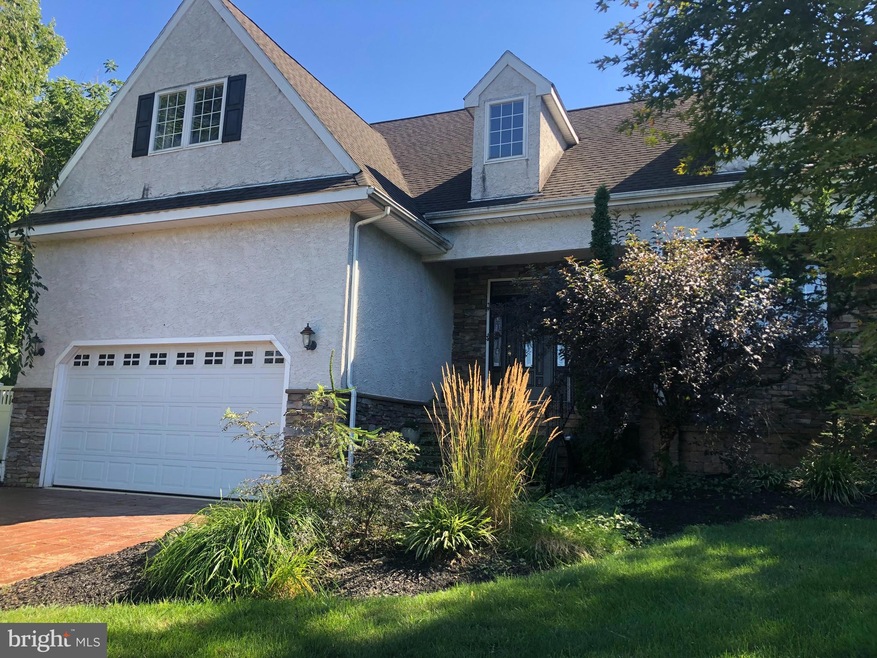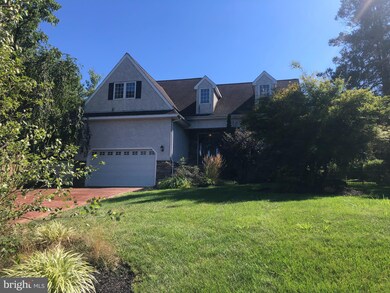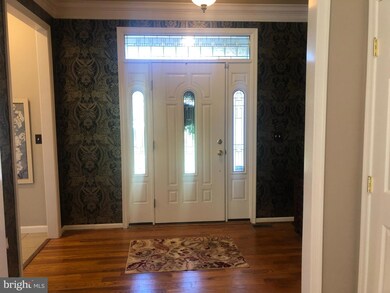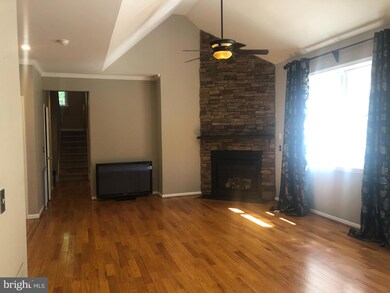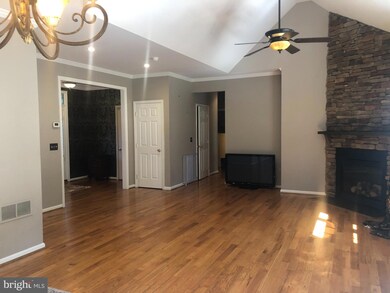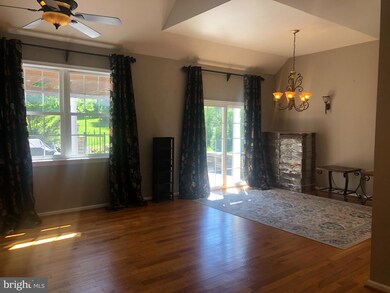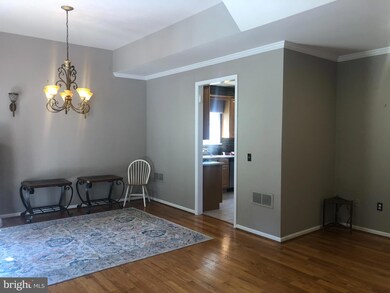
1392 Temple Rd Pottstown, PA 19465
North Coventry NeighborhoodHighlights
- Colonial Architecture
- Recreation Room
- Hobby Room
- North Coventry Elementary School Rated A
- No HOA
- 2 Car Direct Access Garage
About This Home
As of February 2023Super location for this well maintained home in the Owen J. Roberts school district. This home boast 4 bedrooms and 3.5 bathrooms with the possibility of an In-Law Suite on the first floor. As you approach the home you are greeted by the stamped concrete driveway and matured landscaping. Upon entering the house the open foyer with hardwood flooring which runs through the Living Room, Dining Room , Powder Room and Hallway, leads into the open Living Room with Cathedral Ceiling and floor to ceiling Stone Fireplace. The Dining Room has sliding doors which lead to the very private back yard with a 29' x 18' Flagstone Patio with Stone Walls and overhead Pergola. The Kitchen has Stainless Steel Appliances, 42" Cabinets, Large Pantry, Tile Flooring & Backsplash and Built in Window Seating. On the second level is another Main Bedroom Suite, Large Hallway Closet and two more Generous size Bedrooms. Laundry is conveniently located on the first floor. The lower level is about 90% finished with many possibilities. The 24' x 25' L shaped area can be used for large gatherings with a recreation area and eating space. The craft room is equipped with a sink and is 10' x 15' a 10' x 9' storage room has wall shelves and like the rest of this level has tile flooring. The basement also has an outside exit. The oversized 2 car garage includes a Pet friendly washing tub and has an exit leading to a fenced in area for your pets to play freely. Above the garage is a bonus room that is 18' x 18' also with a sink. Both the garage and bonus room have split systems for heat and A/C. With all of the extra rooms you could create additional bedrooms, work at home office space or your own workshop. This home has easy access to major routes and shopping. Schedule your appointment today!!!
Last Agent to Sell the Property
EXP Realty, LLC License #RS293711 Listed on: 08/13/2022

Home Details
Home Type
- Single Family
Est. Annual Taxes
- $7,520
Year Built
- Built in 2007
Lot Details
- 0.76 Acre Lot
- Property is zoned R10
Parking
- 2 Car Direct Access Garage
- 4 Driveway Spaces
- Oversized Parking
- Front Facing Garage
Home Design
- Colonial Architecture
- Stone Siding
- Concrete Perimeter Foundation
- Stucco
Interior Spaces
- Property has 2 Levels
- Corner Fireplace
- Stone Fireplace
- Gas Fireplace
- Entrance Foyer
- Dining Room
- Recreation Room
- Bonus Room
- Hobby Room
- Storage Room
- Basement
- Interior and Exterior Basement Entry
Bedrooms and Bathrooms
Laundry
- Laundry Room
- Laundry on main level
Accessible Home Design
- More Than Two Accessible Exits
Utilities
- 90% Forced Air Heating and Cooling System
- Well
- Propane Water Heater
Community Details
- No Home Owners Association
Listing and Financial Details
- Tax Lot 0090.0200
- Assessor Parcel Number 17-02 -0090.0200
Ownership History
Purchase Details
Home Financials for this Owner
Home Financials are based on the most recent Mortgage that was taken out on this home.Purchase Details
Home Financials for this Owner
Home Financials are based on the most recent Mortgage that was taken out on this home.Purchase Details
Home Financials for this Owner
Home Financials are based on the most recent Mortgage that was taken out on this home.Similar Homes in Pottstown, PA
Home Values in the Area
Average Home Value in this Area
Purchase History
| Date | Type | Sale Price | Title Company |
|---|---|---|---|
| Deed | $535,000 | -- | |
| Deed | $350,000 | None Available | |
| Deed | $60,000 | None Available |
Mortgage History
| Date | Status | Loan Amount | Loan Type |
|---|---|---|---|
| Open | $525,309 | FHA | |
| Previous Owner | $250,150 | New Conventional | |
| Previous Owner | $280,000 | Purchase Money Mortgage | |
| Previous Owner | $316,950 | Credit Line Revolving |
Property History
| Date | Event | Price | Change | Sq Ft Price |
|---|---|---|---|---|
| 02/01/2023 02/01/23 | Sold | $535,000 | -2.7% | $132 / Sq Ft |
| 12/12/2022 12/12/22 | Pending | -- | -- | -- |
| 08/13/2022 08/13/22 | For Sale | $550,000 | -- | $136 / Sq Ft |
Tax History Compared to Growth
Tax History
| Year | Tax Paid | Tax Assessment Tax Assessment Total Assessment is a certain percentage of the fair market value that is determined by local assessors to be the total taxable value of land and additions on the property. | Land | Improvement |
|---|---|---|---|---|
| 2024 | $7,664 | $180,950 | $28,570 | $152,380 |
| 2023 | $7,557 | $180,950 | $28,570 | $152,380 |
| 2022 | $7,401 | $180,950 | $28,570 | $152,380 |
| 2021 | $7,272 | $180,950 | $28,570 | $152,380 |
| 2020 | $7,089 | $180,950 | $28,570 | $152,380 |
| 2019 | $6,959 | $180,950 | $28,570 | $152,380 |
| 2018 | $6,772 | $180,950 | $28,570 | $152,380 |
| 2017 | $6,596 | $180,950 | $28,570 | $152,380 |
| 2016 | $5,412 | $180,950 | $28,570 | $152,380 |
| 2015 | $5,412 | $180,950 | $28,570 | $152,380 |
| 2014 | $5,412 | $180,950 | $28,570 | $152,380 |
Agents Affiliated with this Home
-

Seller's Agent in 2023
Nicholas Ciliberto
EXP Realty, LLC
(267) 446-1622
1 in this area
89 Total Sales
-

Buyer's Agent in 2023
Julian Hinson
Ergo Real Estate Company
(215) 828-1447
2 in this area
67 Total Sales
Map
Source: Bright MLS
MLS Number: PACT2031002
APN: 17-002-0090.0200
- 1440 Valley View Rd
- 1422 Timberline Dr
- 1845 Evans Rd
- 1225 Shenkel Rd
- 916 Nottingham Rd
- 1241 Sheep Hill Rd
- 1453 Coldsprings Rd
- 903 Cherry Hill Ln
- 525 Old Philadelphia Pike
- 0 Ash St Unit PAMC2144768
- 0 Ash St Unit PAMC2144590
- 704 Coventry Pointe Ln Unit 7-4
- 326 W Race St
- 202 Coventry Pointe Ln
- 383 W Cedarville Rd
- 403 Center St
- 1372 Laurelwood Rd
- 173 Random Rd
- 807 W Race St
- 1416 Laurelwood Rd
