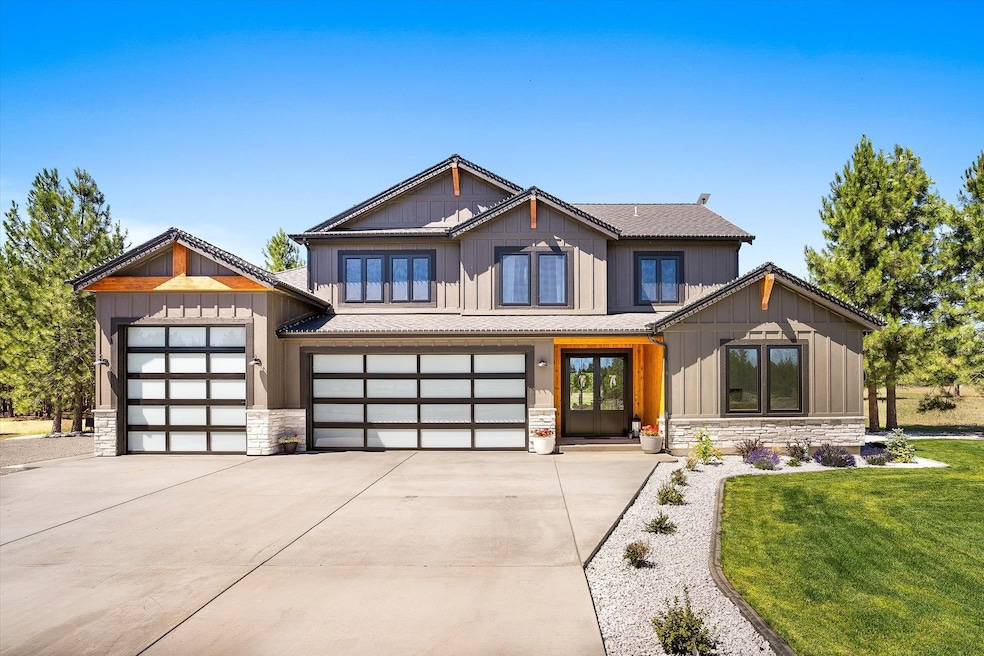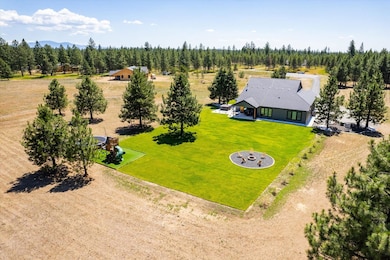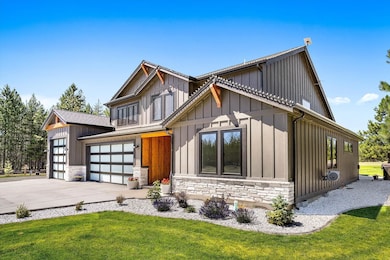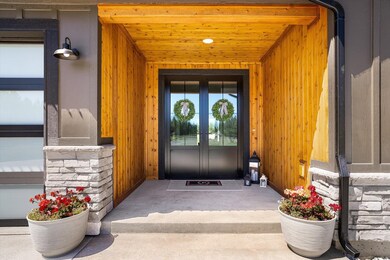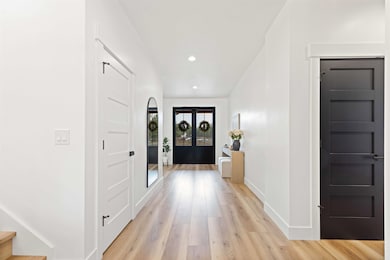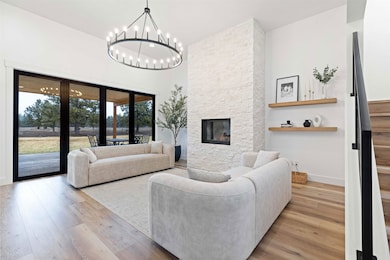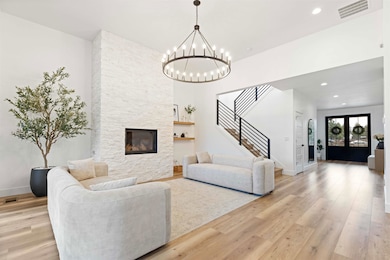1392 W Findley Ln Deer Park, WA 99006
Estimated payment $6,779/month
Highlights
- Horses Allowed On Property
- Contemporary Architecture
- Solid Surface Countertops
- Mountain View
- Cathedral Ceiling
- Double Oven
About This Home
Exclusivity, privacy & PNW Serenity in the gated neighborhood of Timber Valley Estates, where modern luxury meets country freedom. This 3,289 SF home sits on 9+ pristine acres. Inside, soaring 12’ vaulted ceilings highlight the great room and chef’s kitchen, anchored by a floor-to-ceiling wood-burning fireplace. The main floor features both a lavish primary suite and a private guest suite, along with an office, powder room, and laundry. A wall-to-wall 8’ x 12’ accordion door blurs the line between indoors and out, leading to a fully sprinklered, manicured landscape. Triple-pane European windows flood the space with natural light. Upstairs you’ll find a bonus room, 2 more bedrooms and full bath. The nearly 1,000 SF garage boasts an oversized two-car bay plus an RV bay—room for all your adventures. Nestled at the end of a peaceful cul-de-sac, this premier property is zoned for horses and homesteading activities. Starlink high-speed fiber internet! Luxury, land, and lifestyle—this is the one!
Listing Agent
Amplify Real Estate Services Brokerage Phone: 208-305-2923 License #20115360 Listed on: 11/11/2025

Home Details
Home Type
- Single Family
Est. Annual Taxes
- $7,467
Year Built
- Built in 2023
Lot Details
- 9.17 Acre Lot
- Property fronts a private road
- Cul-De-Sac
- Oversized Lot
- Level Lot
- Open Lot
- Sprinkler System
HOA Fees
- $83 Monthly HOA Fees
Parking
- 4 Car Attached Garage
- Garage Door Opener
Property Views
- Mountain
- Territorial
Home Design
- Contemporary Architecture
Interior Spaces
- 3,282 Sq Ft Home
- 2-Story Property
- Cathedral Ceiling
- Wood Burning Fireplace
- Aluminum Window Frames
- Utility Room
Kitchen
- Double Oven
- Microwave
- Dishwasher
- Solid Surface Countertops
- Disposal
Bedrooms and Bathrooms
- 5 Bedrooms
- 4 Bathrooms
Laundry
- Dryer
- Washer
Utilities
- Forced Air Heating and Cooling System
- Heat Pump System
Additional Features
- Air Purifier
- Patio
- Horses Allowed On Property
Community Details
- Timber Valley Estates Subdivision
Listing and Financial Details
- Assessor Parcel Number 39193.9036
Map
Home Values in the Area
Average Home Value in this Area
Tax History
| Year | Tax Paid | Tax Assessment Tax Assessment Total Assessment is a certain percentage of the fair market value that is determined by local assessors to be the total taxable value of land and additions on the property. | Land | Improvement |
|---|---|---|---|---|
| 2025 | $7,467 | $819,940 | $160,440 | $659,500 |
| 2024 | $7,467 | $160,440 | $160,440 | -- |
| 2023 | $1,072 | $125,020 | $125,020 | $0 |
| 2022 | $0 | $113,850 | $113,850 | $0 |
| 2021 | -- | -- | -- | -- |
Property History
| Date | Event | Price | List to Sale | Price per Sq Ft |
|---|---|---|---|---|
| 11/20/2025 11/20/25 | Pending | -- | -- | -- |
| 11/11/2025 11/11/25 | For Sale | $1,150,000 | -- | $350 / Sq Ft |
Purchase History
| Date | Type | Sale Price | Title Company |
|---|---|---|---|
| Warranty Deed | -- | First American Title |
Source: Spokane Association of REALTORS®
MLS Number: 202526641
APN: 39193.9036
- NKA W Findley Ln Unit Lot 13
- NKA W Findley Ln Unit LOT 1
- NKA W Findley Ln Unit LOT 5
- NKA W Findley Ln Unit LOT 3
- NKA W Findley Ln Unit Lot P
- NKA W Findley Ln Unit LOT 12
- 1906 W Montgomery Rd
- xx W Montgomery Rd Unit Lot A
- NKA W Slaton Ln Unit Lot 25
- NKA W Slaton Ln Unit Lot 28
- NKA W Slaton Ln Unit LOT 20
- NKA W Slaton Ln Unit Lot 61
- NKA W Slaton Ln Unit LOT 30
- NKA W Slaton Ln Unit Lot 64
- NKA W Slaton Ln Unit Lot 63
- NKA W Slaton Ln Unit Lot 22
- NKA W Slaton Ln Unit LOT 27
- NKA W Slaton Ln Unit Lot 62
- NKA W Slaton Ln Unit Lot 23
- NKA W Slaton Ln Unit LOT 19
