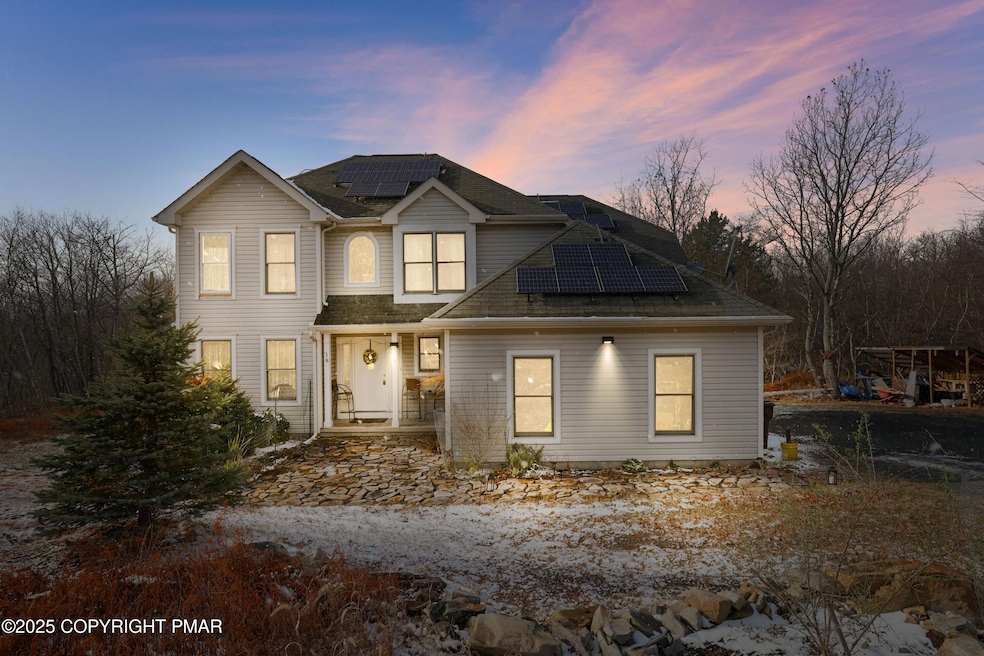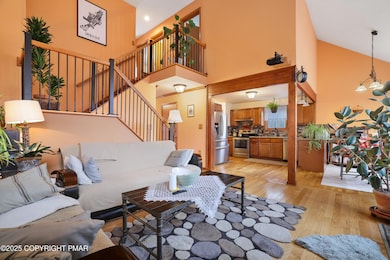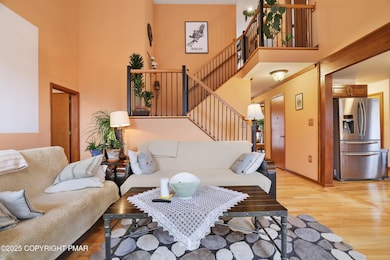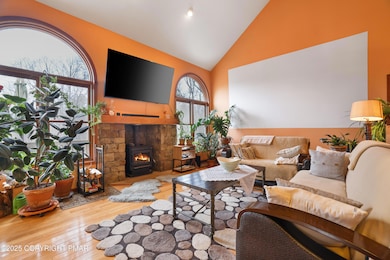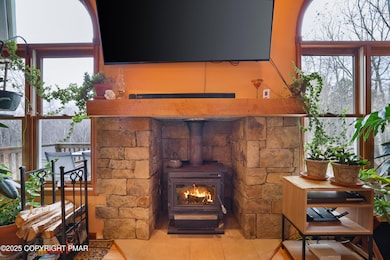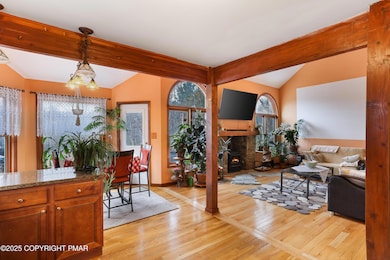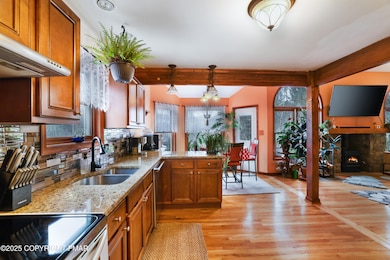1392 Whispering Hills Ct Effort, PA 18330
Estimated payment $2,860/month
Highlights
- Open Floorplan
- Deck
- Vaulted Ceiling
- Colonial Architecture
- Wooded Lot
- Wood Flooring
About This Home
Welcome home to this spacious and inviting 4-bedroom home set on a full acre of peaceful privacy in a quiet Effort neighborhood in Pleasant Valley School District. Surrounded by woodland views and designed for comfort, this home offers a warm and welcoming atmosphere the moment you step inside. The main level features a bright, open-concept living area with vaulted ceilings, abundant natural light, and a floor-to-ceiling stone fireplace that anchors the room beautifully. The adjoining kitchen is generously sized with stainless steel appliances, ample cabinetry, granite counters, and a breakfast nook overlooking the wooded backyard, perfect for everyday living or hosting guests. Hardwood floors flow throughout the first level, tying together the dining room, living room, and kitchen seamlessly. A desirable first-floor primary suite offers convenience and privacy, complete with a walk-in closet and en-suite bath. Upstairs, you'll find three additional bedrooms plus a dedicated office space. Step outside to a large deck with serene, unobstructed nature views, the perfect sanctuary for your morning coffee. Solar panels add energy efficiency benefits, while an attached two-car garage provide excellent storage and functionality. Located on a low-traffic street yet close to shopping, dining, Routes 115 & 209, and all the conveniences of the area, this home offers the perfect balance of privacy and accessibility. Don't miss your chance to make it yours!
Listing Agent
Redstone Run Realty, LLC - Stroudsburg License #RS365814 Listed on: 11/13/2025
Home Details
Home Type
- Single Family
Est. Annual Taxes
- $7,758
Year Built
- Built in 2004 | Remodeled
Lot Details
- 1 Acre Lot
- Poultry Coop
- Level Lot
- Cleared Lot
- Wooded Lot
- Back and Front Yard
Parking
- 2 Car Attached Garage
- Side Facing Garage
- Driveway
- 6 Open Parking Spaces
- Off-Street Parking
Home Design
- Colonial Architecture
- Traditional Architecture
- Shingle Roof
- Fiberglass Roof
- Asphalt Roof
- Vinyl Siding
Interior Spaces
- 2,654 Sq Ft Home
- 2-Story Property
- Open Floorplan
- Beamed Ceilings
- Vaulted Ceiling
- Wood Burning Fireplace
- Living Room with Fireplace
- Dining Room
- Crawl Space
Kitchen
- Breakfast Area or Nook
- Electric Range
- Dishwasher
- Stainless Steel Appliances
- Granite Countertops
Flooring
- Wood
- Carpet
- Tile
Bedrooms and Bathrooms
- 4 Bedrooms
- Primary Bedroom on Main
- Primary bathroom on main floor
Laundry
- Laundry Room
- Laundry on main level
- Dryer
- Washer
Outdoor Features
- Deck
- Covered Patio or Porch
- Shed
- Playground
- Rain Gutters
Utilities
- Forced Air Zoned Heating and Cooling System
- Heat Pump System
- Vented Exhaust Fan
- Hot Water Heating System
- Well
- Electric Water Heater
- On Site Septic
Community Details
- No Home Owners Association
- Birch Brier Estates Subdivision
Listing and Financial Details
- Assessor Parcel Number 02.14G.1.10
- $115 per year additional tax assessments
Map
Home Values in the Area
Average Home Value in this Area
Tax History
| Year | Tax Paid | Tax Assessment Tax Assessment Total Assessment is a certain percentage of the fair market value that is determined by local assessors to be the total taxable value of land and additions on the property. | Land | Improvement |
|---|---|---|---|---|
| 2025 | $1,819 | $228,070 | $25,000 | $203,070 |
| 2024 | $1,514 | $228,070 | $25,000 | $203,070 |
| 2023 | $6,907 | $228,070 | $25,000 | $203,070 |
| 2022 | $6,719 | $228,070 | $25,000 | $203,070 |
| 2021 | $6,404 | $228,070 | $25,000 | $203,070 |
| 2020 | $6,091 | $228,070 | $25,000 | $203,070 |
| 2019 | $6,565 | $36,830 | $4,500 | $32,330 |
| 2018 | $6,491 | $36,830 | $4,500 | $32,330 |
| 2017 | $6,417 | $36,830 | $4,500 | $32,330 |
| 2016 | $1,020 | $36,830 | $4,500 | $32,330 |
| 2015 | -- | $36,830 | $4,500 | $32,330 |
| 2014 | -- | $36,830 | $4,500 | $32,330 |
Property History
| Date | Event | Price | List to Sale | Price per Sq Ft |
|---|---|---|---|---|
| 11/13/2025 11/13/25 | For Sale | $419,000 | -- | $158 / Sq Ft |
Purchase History
| Date | Type | Sale Price | Title Company |
|---|---|---|---|
| Deed | $165,000 | None Available | |
| Deed | $5,000 | None Available |
Mortgage History
| Date | Status | Loan Amount | Loan Type |
|---|---|---|---|
| Open | $132,000 | New Conventional |
Source: Pocono Mountains Association of REALTORS®
MLS Number: PM-137229
APN: 02.14G.1.10
- 107 Horseshoe Dr
- 460 Scenic Dr Unit 4223
- 460 Scenic Dr
- 279 Russell Ct
- 144 Lamsden Dr
- 322 Russell Ct
- 141 Long View Dr
- 154 Upper Notch Rd
- 295 Davids Rd
- 1412 Johns Rd
- 305 Cedar Hill Rd
- 0 Johns Rd Unit PM-136428
- 1231 Sky High Terrace
- 1405 Donalds Rd
- 341 Donalds Rd
- 1507 Upper Valley Rd
- Lot 4403 Claremont Dr
- 0 Claremont Dr Unit Lot 4403 753802
- 869 Toll Rd
- 1702 Donalds Rd
- 2664 Tacoma Dr
- 628 Scenic Dr
- 351 Valley View Dr
- 752 Toll Rd
- 175 Circle Dr
- 188 Algonquin Trail
- 3284 Route 115 Unit 1
- 56 Winding Way
- 119 Antler Trail
- 117 Cress Dr
- 128 Wilson Ct
- 194 Chapman Cir Unit ID1250013P
- 101 Mohawk Trail
- 106 Lenape Trail
- 164 Buckhill Rd
- 7 Wintergreen Ct
- 7 Wintergreen Trail
- 2532 Holly Ln
- 6 Junco Ln
- 38 Spokane Rd
