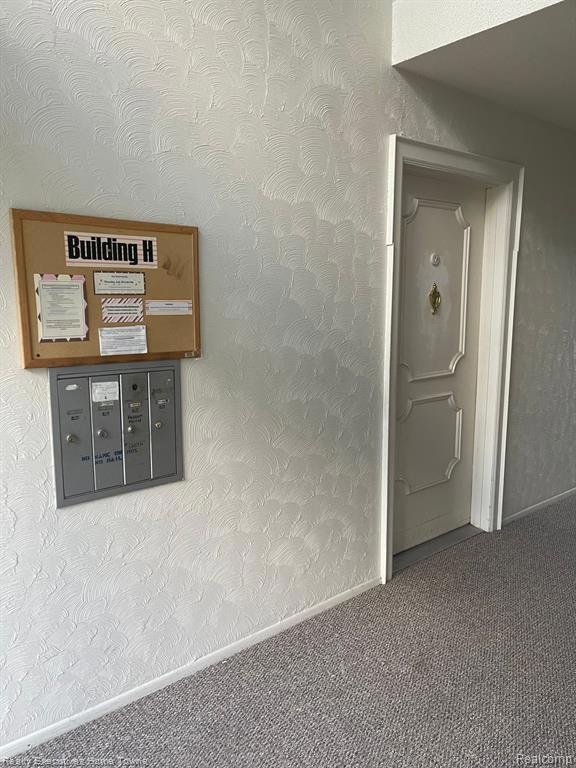13920 Camelot Dr Unit 78 Sterling Heights, MI 48312
Highlights
- Ranch Style House
- Ground Level Unit
- Forced Air Heating System
- Oakbrook Elementary School Rated A-
About This Home
This Condominium offers Two Reasonable sized Bedrooms and 2 Full Bathrooms, primary Bedroom has Walk in Closet, Utica Schools, Painted 2021, Central Air Conditioning and Heating System, Very friendly neighborhood, provided with In Ground pool and Club House, Association fees, Heat and Water are included in the RENT, while the tenant pays for the Electricity, cable and internet. Rent requirements are, Applicants have to be qualified with an acceptable proof of income, 1.5 security deposit + 1st month rent required, credit score of 650+. No Pets allowed. $99 transaction fee due on acceptance. $100 PER YEAR FOR TWO PARKING SPOTS (ONE CARPORT COVERED ONE PARKING SPOT)
Condo Details
Home Type
- Condominium
Est. Annual Taxes
- $2,671
Year Built
- Built in 1979 | Remodeled in 2021
HOA Fees
- $375 Monthly HOA Fees
Home Design
- 984 Sq Ft Home
- Ranch Style House
- Brick Exterior Construction
- Poured Concrete
Bedrooms and Bathrooms
- 2 Bedrooms
- 2 Full Bathrooms
Parking
- Carport
- 1 Parking Garage Space
Location
- Ground Level Unit
Utilities
- Forced Air Heating System
- Heating System Uses Natural Gas
Additional Features
- Unfinished Basement
Community Details
- Casabella Association, Phone Number (248) 655-1500
- Plum Creek Subdivision
Listing and Financial Details
- Security Deposit $2,250
- 12 Month Lease Term
- 24 Month Lease Term
- Application Fee: 40.00
- Assessor Parcel Number 1024351078
Map
Source: Realcomp
MLS Number: 20251051901
APN: 10-10-24-351-078
- 14200 Ivanhoe Dr Unit 159
- 13940 Camelot Dr
- 14113 Camelot Dr Unit N131
- 14131 Brightmore Dr
- 13854 Keating Dr
- 37095 Nottingham Dr Unit 11
- 14474 Shadywood Dr Unit 55
- 14202 Shadywood Dr Unit 45
- 14225 Shadywood Dr
- 14357 Shadywood Dr
- 14226 Shadywood Dr
- 14261 Shadywood Dr
- 36870 Lodge Dr
- 14686 Eleanor Dr
- 37840 Utica Rd
- 13466 Denver Cir E
- 13470 Denver Cir E
- 38146 Jamestown Dr Unit 86
- 38171 Jamestown Dr Unit 116
- 37363 Forester St
- 14231 Ivanhoe Dr
- 13842 Keating Dr Unit 60
- 37095 Nottingham Dr
- 14445 Shadywood Dr Unit 69
- 37118 Camelot Dr
- 14366 Shadywood Dr
- 13582 Brougham Dr
- 38044 Johannes Dr
- 15386 Danseur Dr
- 15835 Marentette Dr
- 15811 Croatia Dr
- 15861 Marentette Dr
- 15836 Croatia Dr
- 35700 Moravian Dr
- 15862 Villaire Ave
- 38035 Leverette Ave
- 15978 Villaire Ave
- 15852 Croatia Dr
- 38055 Leverette Ave
- 38064 Leverette Ave







