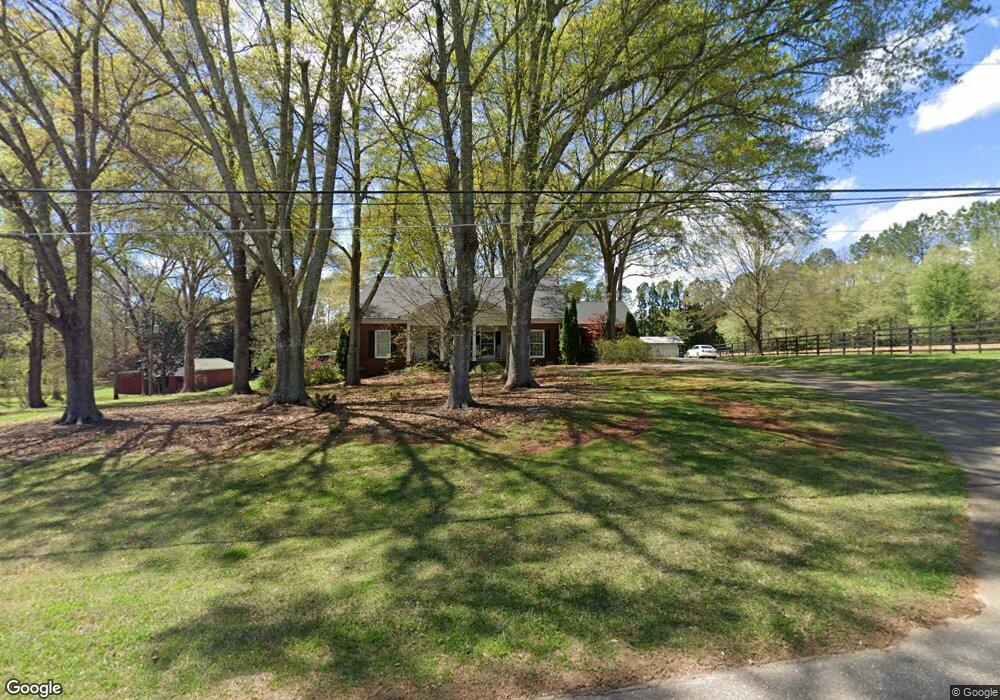13920 Cowart Rd Alpharetta, GA 30004
Estimated Value: $1,150,330 - $1,435,000
3
Beds
3
Baths
2,224
Sq Ft
$590/Sq Ft
Est. Value
About This Home
This home is located at 13920 Cowart Rd, Alpharetta, GA 30004 and is currently estimated at $1,311,083, approximately $589 per square foot. 13920 Cowart Rd is a home located in Fulton County with nearby schools including Summit Hill Elementary School, Northwestern Middle School, and Cambridge High School.
Ownership History
Date
Name
Owned For
Owner Type
Purchase Details
Closed on
Dec 19, 2013
Sold by
Westbrook Charles Paul
Bought by
Westbrook Charles Paul And Bar and Charles Paul
Current Estimated Value
Purchase Details
Closed on
Aug 28, 2006
Sold by
Westbrook Barbara T
Bought by
Westbrook Barbara T Living Tru
Purchase Details
Closed on
May 18, 2006
Sold by
Westbrook Barbara T
Bought by
Westbrook Charles P and Westbrook Barbara T
Create a Home Valuation Report for This Property
The Home Valuation Report is an in-depth analysis detailing your home's value as well as a comparison with similar homes in the area
Home Values in the Area
Average Home Value in this Area
Purchase History
| Date | Buyer | Sale Price | Title Company |
|---|---|---|---|
| Westbrook Charles Paul And Bar | -- | -- | |
| Westbrook Barbara T Living Tru | -- | -- | |
| Westbrook Charles P Living Tru | -- | -- | |
| Westbrook Barbara T Living Tru | -- | -- | |
| Westbrook Charles P | -- | -- | |
| Westbrook Walter S | -- | -- |
Source: Public Records
Tax History Compared to Growth
Tax History
| Year | Tax Paid | Tax Assessment Tax Assessment Total Assessment is a certain percentage of the fair market value that is determined by local assessors to be the total taxable value of land and additions on the property. | Land | Improvement |
|---|---|---|---|---|
| 2025 | $1,238 | $296,240 | $127,960 | $168,280 |
| 2023 | $7,680 | $272,080 | $107,080 | $165,000 |
| 2022 | $1,287 | $189,800 | $103,840 | $85,960 |
| 2021 | $1,247 | $179,640 | $105,480 | $74,160 |
| 2020 | $1,235 | $163,240 | $100,000 | $63,240 |
| 2019 | $0 | $163,240 | $100,000 | $63,240 |
| 2018 | $1,109 | $163,240 | $100,000 | $63,240 |
| 2017 | $1,156 | $116,320 | $62,840 | $53,480 |
| 2016 | $1,152 | $116,320 | $62,840 | $53,480 |
| 2015 | $1,973 | $116,320 | $62,840 | $53,480 |
| 2014 | $1,979 | $116,320 | $62,840 | $53,480 |
Source: Public Records
Map
Nearby Homes
- Lot 2 Cowart Rd
- LOT 2 13920 Cowart Rd
- 13890 Cowart Rd
- 139200 Cowart Rd
- 13825 Cowart Rd
- 815 Brickwood Ln
- 0 Providence Way Rear
- 14050 Providence Rd
- 515 N Burgess Trail
- 14040 Providence Rd
- 14250 Freemanville Rd
- 1530 Redd Rd
- 14260 Phillips Cir
- 705 Nettlebrook Ln
- 735 Hammock Ln
- 14300 Providence Rd
- 14200 Hopewell Rd
- 13980 Haystack Ln
- 13440 Hipworth Rd
- 380 Creek Point
- 0 Cowart Rd
- 13870 Cowart Rd
- 13850 Cowart Rd
- 13855 Cowart Rd
- 14025 Cowart Rd
- 13885 Cowart Rd
- 13845 Cowart Rd
- 13830 Cowart Rd
- 14000 Cowart Rd
- 14035 Cowart Rd
- 13805 Cowart Rd Unit 11+/-ac
- 13805 Cowart Rd
- 14020 Cowart Rd
- 14040 Summit Rd
- 1365 Summit Rd
- 1355 Summit Rd
- 4025 Haven Terrace
- 4035 Haven Terrace
- 1325 Summit Rd
- 4015 Haven Terrace
