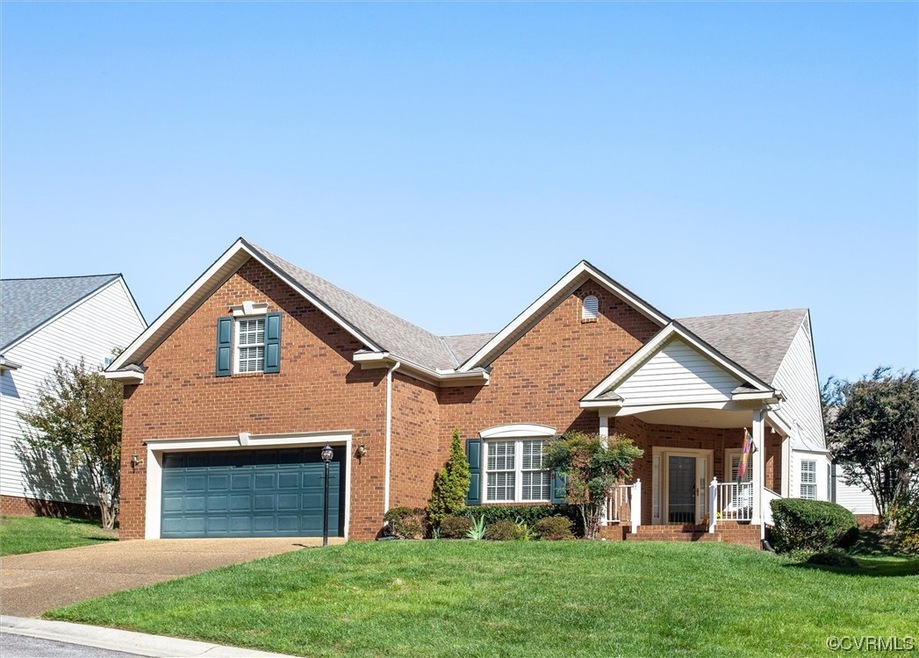
13926 Krim Point Way Midlothian, VA 23114
Highlights
- Outdoor Pool
- Clubhouse
- Main Floor Primary Bedroom
- J B Watkins Elementary School Rated A-
- Wood Flooring
- Separate Formal Living Room
About This Home
As of November 2023Welcome to Krim Point in the Village of Midlothian. MAINTENANCE FREE but not age restricted! The first floor, with 9 ft ceilings, includes an eat-in kitchen, spacious living area, gas FP, formal dining, and a private home office. The first-floor primary bedroom is tucked away from the main living area and includes a walk-in closet, ceiling fan, and private bathroom with Jacuzzi and walk-in shower. The second bedroom with ceiling fan is convenient to the living area and hall bath. The loft bedroom, located over the garage, is huge and provides ample room for guests including sitting space for added privacy and quiet seclusion. The large walk-in attic has ample flooring and is accessed from the second-floor bedroom. The aggregate concrete accents the driveway, sidewalk, and front porch. BONUS - The attractive view from the front yard overlooks a natural area of thick woods and walking path lined with crepe myrtles. This community includes sidewalks throughout, pool and clubhouse. Conveniently located to shopping, restaurants, fitness facilities and Rt. 288. The amenities and location of this home and community are highly desirable. The fireplace, flu, and chimney convey as-is.
Last Agent to Sell the Property
Long & Foster REALTORS Brokerage Phone: (804) 338-0809 License #0225229998 Listed on: 10/18/2023

Home Details
Home Type
- Single Family
Est. Annual Taxes
- $3,476
Year Built
- Built in 2001
Lot Details
- 6,098 Sq Ft Lot
- Sprinkler System
HOA Fees
- $41 Monthly HOA Fees
Parking
- 2 Car Attached Garage
- Driveway
- Off-Street Parking
Home Design
- Brick Exterior Construction
- Slab Foundation
- Asphalt Roof
- Vinyl Siding
Interior Spaces
- 2,072 Sq Ft Home
- 2-Story Property
- Central Vacuum
- High Ceiling
- Ceiling Fan
- Self Contained Fireplace Unit Or Insert
- Gas Fireplace
- Separate Formal Living Room
- Attic Fan
- Fire and Smoke Detector
Kitchen
- Eat-In Kitchen
- Oven
- Electric Cooktop
- Stove
- Microwave
- Dishwasher
- Disposal
Flooring
- Wood
- Partially Carpeted
- Vinyl
Bedrooms and Bathrooms
- 3 Bedrooms
- Primary Bedroom on Main
- 2 Full Bathrooms
Outdoor Features
- Outdoor Pool
- Patio
- Front Porch
Schools
- Watkins Elementary School
- Midlothian Middle School
- Midlothian High School
Utilities
- Cooling Available
- Heat Pump System
- Gas Water Heater
Listing and Financial Details
- Tax Lot 037
- Assessor Parcel Number 727-70-28-56-500-000
Community Details
Overview
- Krim Point Subdivision
- Maintained Community
Amenities
- Common Area
- Clubhouse
Recreation
- Community Pool
- Trails
Ownership History
Purchase Details
Home Financials for this Owner
Home Financials are based on the most recent Mortgage that was taken out on this home.Purchase Details
Similar Homes in Midlothian, VA
Home Values in the Area
Average Home Value in this Area
Purchase History
| Date | Type | Sale Price | Title Company |
|---|---|---|---|
| Deed | $400,000 | Fidelity National Title | |
| Warranty Deed | $232,000 | -- |
Property History
| Date | Event | Price | Change | Sq Ft Price |
|---|---|---|---|---|
| 05/30/2025 05/30/25 | Rented | $2,995 | 0.0% | -- |
| 05/23/2025 05/23/25 | For Rent | $2,995 | 0.0% | -- |
| 11/15/2023 11/15/23 | Sold | $400,000 | -4.8% | $193 / Sq Ft |
| 10/28/2023 10/28/23 | Pending | -- | -- | -- |
| 10/26/2023 10/26/23 | For Sale | $419,950 | -- | $203 / Sq Ft |
Tax History Compared to Growth
Tax History
| Year | Tax Paid | Tax Assessment Tax Assessment Total Assessment is a certain percentage of the fair market value that is determined by local assessors to be the total taxable value of land and additions on the property. | Land | Improvement |
|---|---|---|---|---|
| 2025 | $3,832 | $427,800 | $80,000 | $347,800 |
| 2024 | $3,832 | $396,300 | $72,000 | $324,300 |
| 2023 | $3,476 | $382,000 | $68,000 | $314,000 |
| 2022 | $3,404 | $370,000 | $64,000 | $306,000 |
| 2021 | $25 | $340,200 | $62,000 | $278,200 |
| 2020 | $3,035 | $319,500 | $62,000 | $257,500 |
| 2019 | $2,993 | $315,000 | $62,000 | $253,000 |
| 2018 | $2,905 | $305,800 | $60,000 | $245,800 |
| 2017 | $2,700 | $281,200 | $60,000 | $221,200 |
| 2016 | $2,700 | $281,200 | $60,000 | $221,200 |
| 2015 | $2,874 | $296,800 | $60,000 | $236,800 |
| 2014 | $2,678 | $276,400 | $57,000 | $219,400 |
Agents Affiliated with this Home
-

Seller's Agent in 2025
Mark Palace
Mark Stephen Palace
(321) 704-9305
2 in this area
10 Total Sales
-
J
Seller's Agent in 2023
John Horansky
Long & Foster
(804) 338-0809
2 in this area
22 Total Sales
Map
Source: Central Virginia Regional MLS
MLS Number: 2325439
APN: 727-70-28-56-500-000
- 566 Abbey Village Cir
- 600 Fern Meadow Loop Unit 308 & G01
- 600 Fern Meadow Loop Unit 308
- 624 Bristol Village Dr Unit 302
- 734 Bristol Village Dr Unit 302
- 604 Bristol Village Dr Unit 303
- 604 Bristol Village Dr Unit B03
- 1355 Hawkins Wood Cir
- 14031 Millpointe Rd Unit 15C
- 440 Coalfield Rd
- 450 Coalfield Rd
- 500 Coalfield Rd
- 502 Coalfield Rd
- 430 Coalfield Rd
- 13425 Ridgemoor Ln
- 426 Coalfield Rd
- 13001 Scotter Hills Dr
- 421 Randolph View Dr
- 13800 Randolph Pond Ln
- 1306 Bach Terrace






