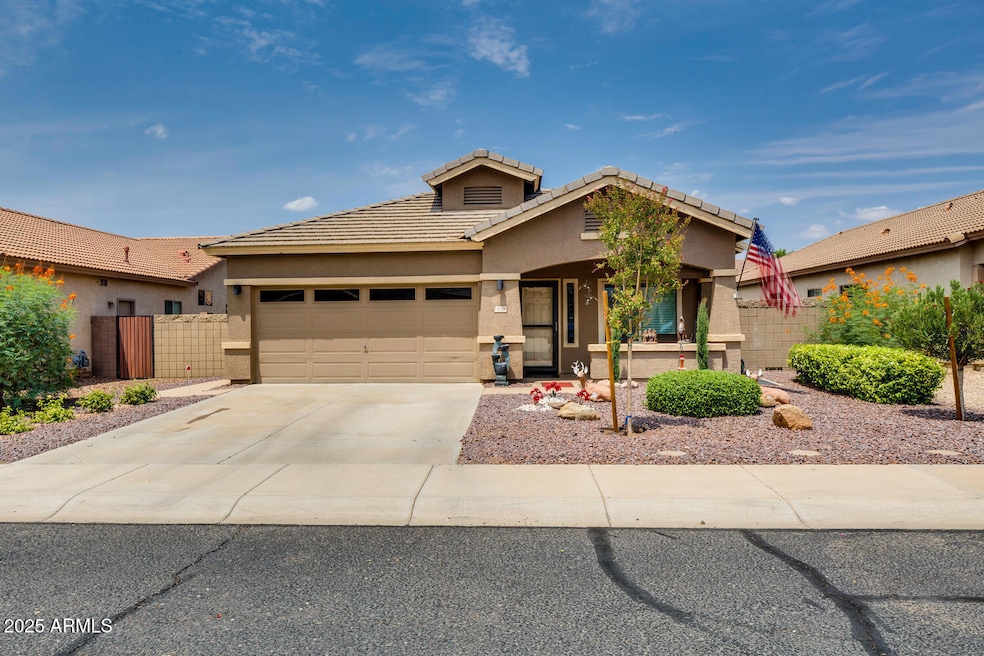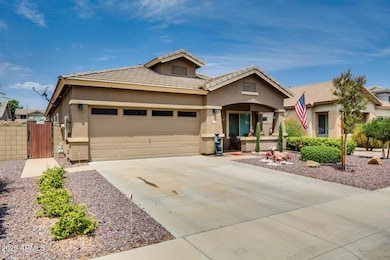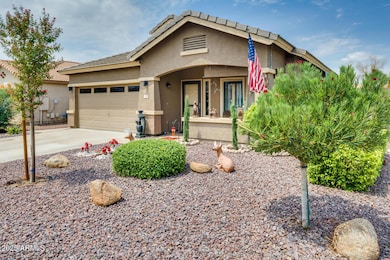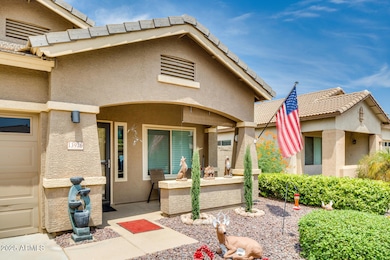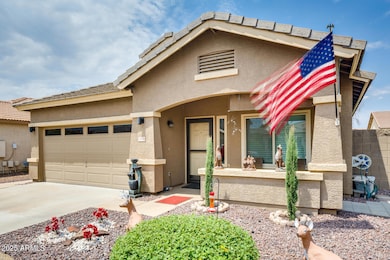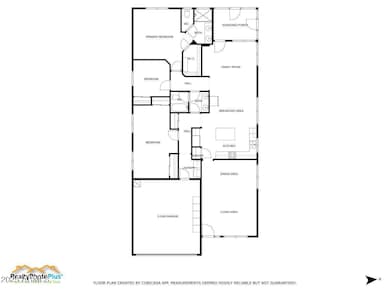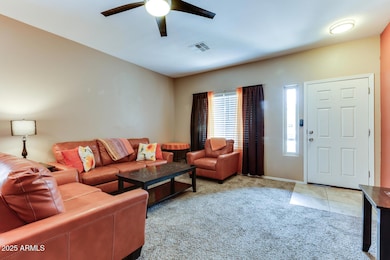
13926 N 146th Ct Surprise, AZ 85379
Highlights
- Play Pool
- Eat-In Kitchen
- Tile Flooring
- Solar Power System
- Dual Vanity Sinks in Primary Bathroom
- Central Air
About This Home
As of August 2025This spacious 1,820 sf, single level home has 3 BR, 2 BA PLUS living rm, dining rm & family rm. The beautifully remodeled kitchen is the heart of the home, boasting granite counters, a classic subway tile backsplash, tiled breakfast bar, pantry & newer appliances. The large primary BR suite has walk in closet, walk in shower & double sinks. Originally a 4 BR home, 2 of the rooms were combined to create 1 spacious secondary BR w/ 2 closets. The screened in AZ room offers year-round enjoyment. Relax in the tranquil backyard or splash around in the refreshing Pebble Tec pool w/ waterfall & pop up cleaning system! 2 car garage w/ storage cabinets, shelves, epoxy coated floors & a heater for the winter months. Leased solar saves you $$ on APS bills. NEW LENNOX AC 2021. ALL NEW WINDOW 2023.
Last Agent to Sell the Property
West USA Realty License #SA629049000 Listed on: 07/18/2025

Home Details
Home Type
- Single Family
Est. Annual Taxes
- $1,266
Year Built
- Built in 2004
Lot Details
- 5,830 Sq Ft Lot
- Block Wall Fence
- Artificial Turf
- Sprinklers on Timer
HOA Fees
- $96 Monthly HOA Fees
Parking
- 2 Car Garage
Home Design
- Wood Frame Construction
- Tile Roof
- Stucco
Interior Spaces
- 1,820 Sq Ft Home
- 1-Story Property
- Ceiling Fan
Kitchen
- Eat-In Kitchen
- Breakfast Bar
- Built-In Microwave
Flooring
- Carpet
- Tile
Bedrooms and Bathrooms
- 3 Bedrooms
- 2 Bathrooms
- Dual Vanity Sinks in Primary Bathroom
Schools
- Countryside Elementary School
- Valley Vista High School
Utilities
- Central Air
- Heating System Uses Natural Gas
Additional Features
- Solar Power System
- Play Pool
Community Details
- Association fees include ground maintenance
- Preferred Communitie Association, Phone Number (480) 649-2017
- Built by Fulton Homes
- Royal Ranch Unit 1 Parcel 2 Replat Subdivision
Listing and Financial Details
- Tax Lot 59
- Assessor Parcel Number 509-03-146
Ownership History
Purchase Details
Home Financials for this Owner
Home Financials are based on the most recent Mortgage that was taken out on this home.Purchase Details
Purchase Details
Purchase Details
Purchase Details
Purchase Details
Purchase Details
Home Financials for this Owner
Home Financials are based on the most recent Mortgage that was taken out on this home.Purchase Details
Home Financials for this Owner
Home Financials are based on the most recent Mortgage that was taken out on this home.Similar Homes in Surprise, AZ
Home Values in the Area
Average Home Value in this Area
Purchase History
| Date | Type | Sale Price | Title Company |
|---|---|---|---|
| Warranty Deed | $418,500 | Navi Title Agency | |
| Interfamily Deed Transfer | -- | None Available | |
| Interfamily Deed Transfer | -- | None Available | |
| Interfamily Deed Transfer | -- | Guaranty Title Agency | |
| Cash Sale Deed | $93,500 | Guaranty Title Agency | |
| Trustee Deed | $103,500 | First American Title | |
| Interfamily Deed Transfer | -- | Arizona Title Agency Inc | |
| Special Warranty Deed | $146,442 | -- | |
| Cash Sale Deed | $121,668 | -- |
Mortgage History
| Date | Status | Loan Amount | Loan Type |
|---|---|---|---|
| Open | $292,950 | New Conventional | |
| Previous Owner | $195,000 | Negative Amortization | |
| Previous Owner | $141,960 | New Conventional |
Property History
| Date | Event | Price | Change | Sq Ft Price |
|---|---|---|---|---|
| 08/26/2025 08/26/25 | Sold | $418,500 | +2.1% | $230 / Sq Ft |
| 07/30/2025 07/30/25 | Pending | -- | -- | -- |
| 07/18/2025 07/18/25 | For Sale | $410,000 | -- | $225 / Sq Ft |
Tax History Compared to Growth
Tax History
| Year | Tax Paid | Tax Assessment Tax Assessment Total Assessment is a certain percentage of the fair market value that is determined by local assessors to be the total taxable value of land and additions on the property. | Land | Improvement |
|---|---|---|---|---|
| 2025 | $1,266 | $16,481 | -- | -- |
| 2024 | $1,259 | $15,696 | -- | -- |
| 2023 | $1,259 | $31,010 | $6,200 | $24,810 |
| 2022 | $1,248 | $23,330 | $4,660 | $18,670 |
| 2021 | $1,322 | $21,800 | $4,360 | $17,440 |
| 2020 | $1,308 | $20,370 | $4,070 | $16,300 |
| 2019 | $1,266 | $19,050 | $3,810 | $15,240 |
| 2018 | $1,245 | $17,470 | $3,490 | $13,980 |
| 2017 | $1,148 | $15,620 | $3,120 | $12,500 |
| 2016 | $1,106 | $14,150 | $2,830 | $11,320 |
| 2015 | $1,012 | $13,660 | $2,730 | $10,930 |
Agents Affiliated with this Home
-
Neil Veneroso

Seller's Agent in 2025
Neil Veneroso
West USA Realty
(623) 208-0859
25 in this area
77 Total Sales
-
Carol Veneroso

Seller Co-Listing Agent in 2025
Carol Veneroso
West USA Realty
(623) 208-0860
25 in this area
67 Total Sales
-
Marshal Nathe

Buyer's Agent in 2025
Marshal Nathe
eXp Realty
(480) 665-9430
15 in this area
279 Total Sales
Map
Source: Arizona Regional Multiple Listing Service (ARMLS)
MLS Number: 6894325
APN: 509-03-146
- 14623 W Hearn Rd
- 14784 W Adeline Way
- 14762 W Georgia Dr
- 14436 W Ventura St
- 13720 N 148th Dr
- 13695 N 148th Dr
- 14644 W Alexandria Way
- 14560 W Alexandria Way
- 14370 W Hearn Rd
- Plan 2159 at Beacon Hill at Marley Park
- Plan 1529 at Beacon Hill at Marley Park
- Plan 1405 at Beacon Hill at Marley Park
- Plan 1370 at Beacon Hill at Marley Park
- 14532 N 146th Ln
- 14211 N 149th Dr
- 13602 N 149th Ave
- 13280 N 146th Ln
- 14919 W Hearn Cir
- 13268 N 146th Ln
- 14884 W Pershing St
