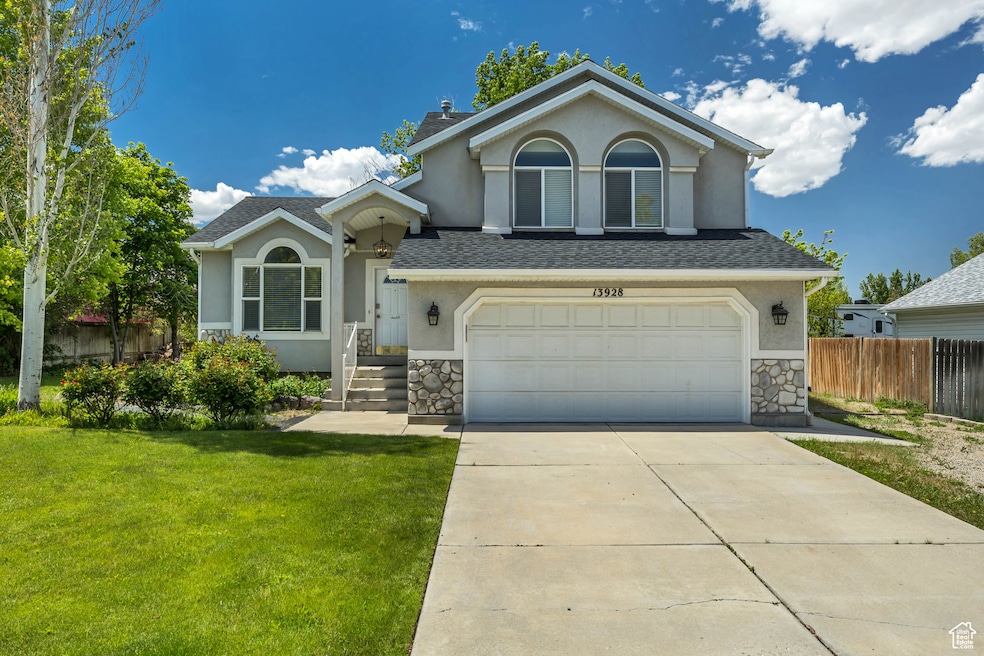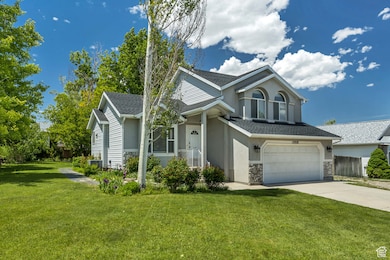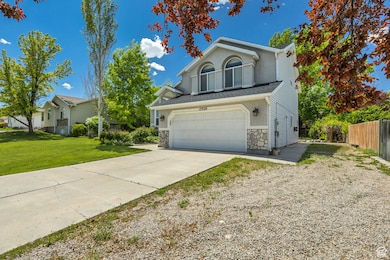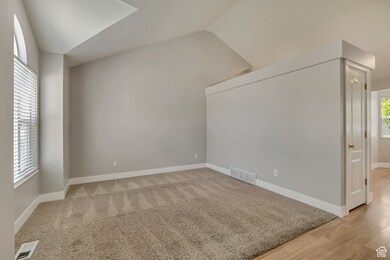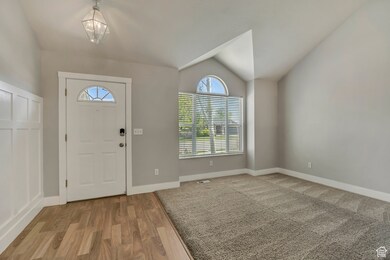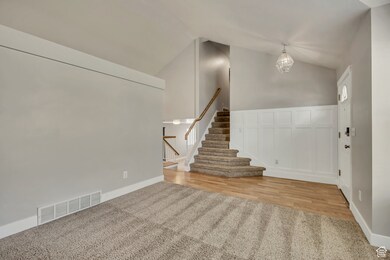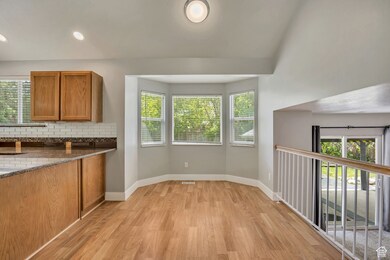
13928 Ben Lomond Peak Dr Riverton, UT 84096
Estimated payment $3,387/month
Highlights
- RV or Boat Parking
- Mountain View
- Vaulted Ceiling
- Fruit Trees
- Secluded Lot
- Great Room
About This Home
Great Riverton home with a private yard and mature trees. RV parking. New roofing this year. Heater and A/C units replaces last year. This home is ready to move in. Granit tops, Master bath with separate tub and shower, walk in closet. Easy access to Mtn View Corridor.
Listing Agent
Garrett Kelsch
Windermere Real Estate (Daybreak) License #6813958 Listed on: 05/23/2025
Home Details
Home Type
- Single Family
Est. Annual Taxes
- $2,795
Year Built
- Built in 1997
Lot Details
- 9,148 Sq Ft Lot
- Partially Fenced Property
- Landscaped
- Secluded Lot
- Fruit Trees
- Mature Trees
- Pine Trees
- Vegetable Garden
- Property is zoned Single-Family
Parking
- 2 Car Attached Garage
- RV or Boat Parking
Home Design
- Pitched Roof
- Stone Siding
- Stucco
Interior Spaces
- 2,134 Sq Ft Home
- 3-Story Property
- Vaulted Ceiling
- Gas Log Fireplace
- Double Pane Windows
- Blinds
- Sliding Doors
- Great Room
- Mountain Views
- Partial Basement
- Gas Dryer Hookup
Kitchen
- Free-Standing Range
- Granite Countertops
- Disposal
Flooring
- Carpet
- Laminate
- Tile
Bedrooms and Bathrooms
- 5 Bedrooms
- Walk-In Closet
- Bathtub With Separate Shower Stall
Eco-Friendly Details
- Reclaimed Water Irrigation System
Schools
- Foothills Elementary School
- Herriman High School
Utilities
- Forced Air Heating and Cooling System
- Natural Gas Connected
Community Details
- No Home Owners Association
- The Foothills Subdivision
Listing and Financial Details
- Assessor Parcel Number 32-01-406-033
Map
Home Values in the Area
Average Home Value in this Area
Tax History
| Year | Tax Paid | Tax Assessment Tax Assessment Total Assessment is a certain percentage of the fair market value that is determined by local assessors to be the total taxable value of land and additions on the property. | Land | Improvement |
|---|---|---|---|---|
| 2024 | $2,796 | $483,900 | $179,700 | $304,200 |
| 2023 | $2,796 | $482,500 | $166,400 | $316,100 |
| 2022 | $3,049 | $488,100 | $163,100 | $325,000 |
| 2021 | $2,534 | $361,100 | $125,800 | $235,300 |
| 2020 | $2,473 | $328,600 | $97,900 | $230,700 |
| 2019 | $2,389 | $312,100 | $93,200 | $218,900 |
| 2018 | $2,281 | $293,400 | $86,100 | $207,300 |
| 2017 | $2,170 | $272,000 | $86,100 | $185,900 |
| 2016 | $2,100 | $252,500 | $86,100 | $166,400 |
| 2015 | $1,955 | $227,900 | $86,200 | $141,700 |
| 2014 | $1,874 | $214,200 | $82,100 | $132,100 |
Property History
| Date | Event | Price | Change | Sq Ft Price |
|---|---|---|---|---|
| 08/22/2025 08/22/25 | Pending | -- | -- | -- |
| 08/15/2025 08/15/25 | Price Changed | $580,000 | -0.9% | $272 / Sq Ft |
| 07/09/2025 07/09/25 | For Sale | $585,000 | 0.0% | $274 / Sq Ft |
| 07/04/2025 07/04/25 | Pending | -- | -- | -- |
| 06/17/2025 06/17/25 | Price Changed | $585,000 | -1.7% | $274 / Sq Ft |
| 05/23/2025 05/23/25 | For Sale | $595,000 | -- | $279 / Sq Ft |
Purchase History
| Date | Type | Sale Price | Title Company |
|---|---|---|---|
| Warranty Deed | -- | Accommodation | |
| Warranty Deed | -- | Backman Title Services | |
| Warranty Deed | -- | Cottonwood Title | |
| Warranty Deed | -- | -- |
Mortgage History
| Date | Status | Loan Amount | Loan Type |
|---|---|---|---|
| Open | $422,200 | New Conventional | |
| Closed | $50,000 | Credit Line Revolving | |
| Closed | $250,000 | New Conventional | |
| Previous Owner | $240,881 | FHA | |
| Previous Owner | $10,800 | Stand Alone Second | |
| Previous Owner | $245,373 | FHA | |
| Previous Owner | $62,000 | Unknown |
Similar Homes in Riverton, UT
Source: UtahRealEstate.com
MLS Number: 2087292
APN: 32-01-406-033-0000
- 5036 W Cedar Point Peak Dr
- 5030 Little Water Peak Dr
- 14048 van Cott Peak Cir
- 13878 S Shaggy Peak Dr
- 14053 S Lowe Peak Dr
- 13863 S Kessler Peak Dr
- 13908 S 5180 W
- 4868 W Cedar Point Peak Dr
- 14121 Elk Horn Peak Dr
- 5248 Little Water Peak Dr
- 13728 S 4805 W
- 13722 S 4805 W
- 4722 W Cillian Ln Unit 2411
- 13597 S Firetip Ct
- 13626 S Bluewing Way
- 13749 S Crimson Patch Way
- 4682 W Cillian Ln Unit 2407
- 4638 W Cillian Ln Unit 2403
- 4632 W Cillian Ln Unit 2402
- 4629 W Hiddleston Dr Unit 2111
