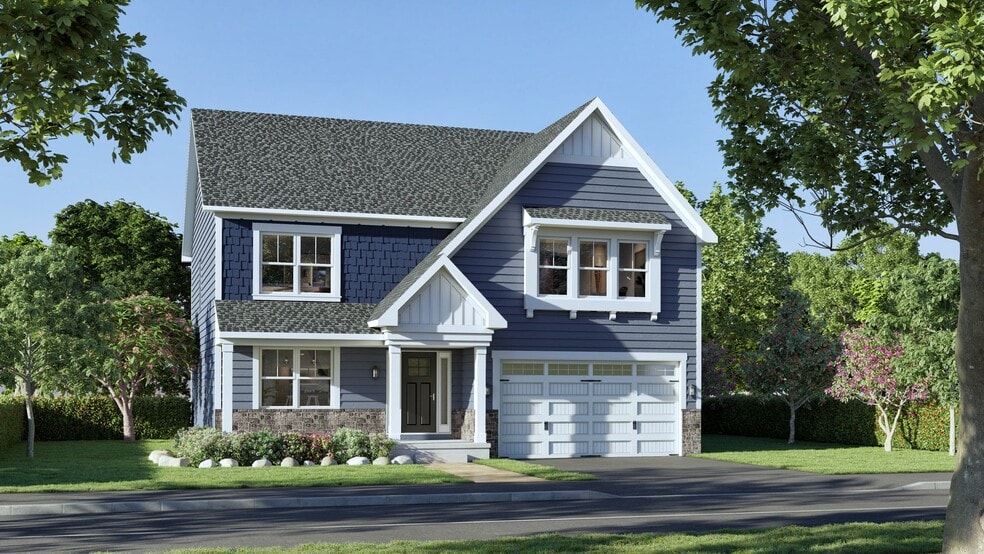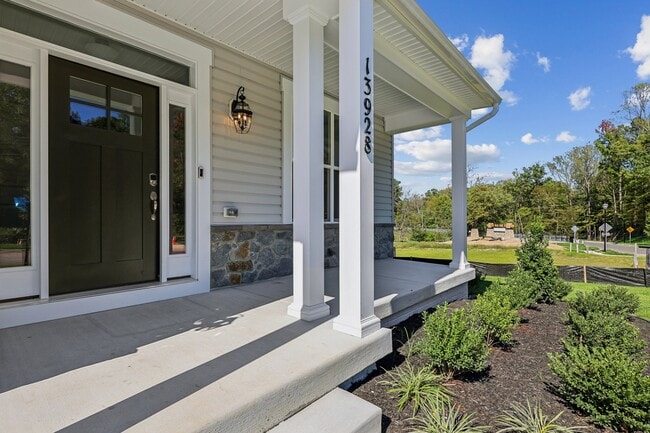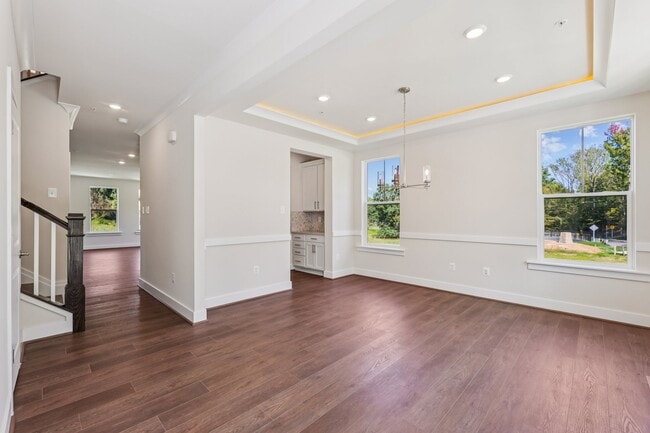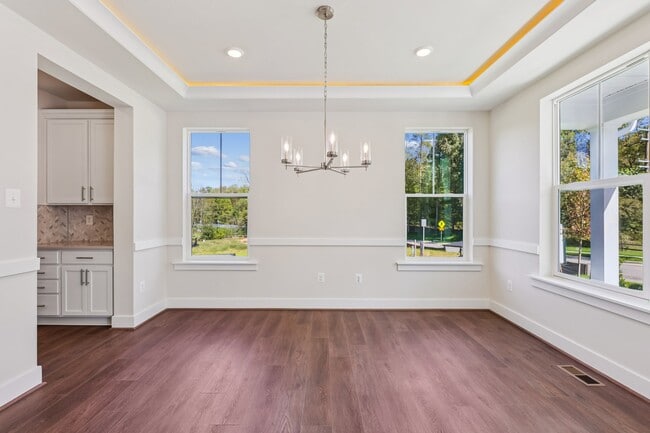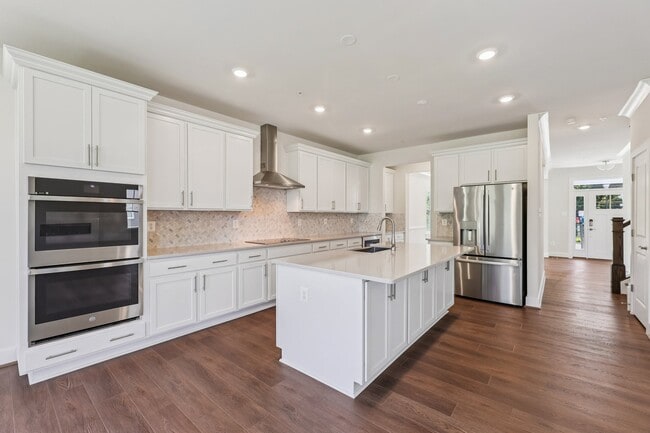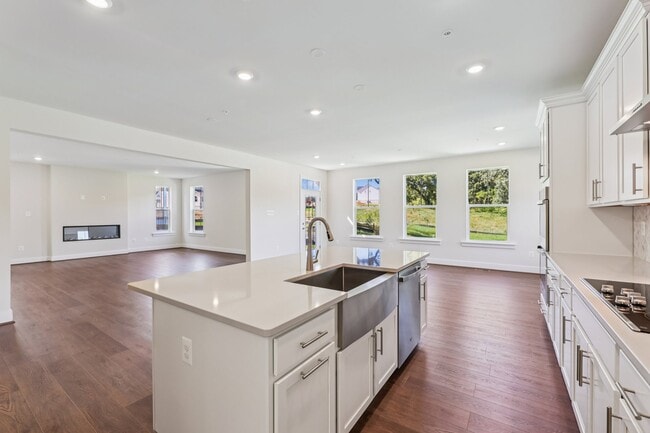4.99 FIXED INTEREST RATE* Introducing the Monterey II! This home features a beautiful craftsman front and comes complete with 5 bedrooms, 4.5 bathrooms, and 3,927 sq ft of living space. In addition to all standard features, enjoy the following premium upgrades: Enjoy crafting your meals in the Extended Gourmet Kitchen, complete with chef-Inspired features and upgrades, including stainless steel appliances, farmhouse sink, and quartz countertops This particular home includes 9-foot ceilings on every floor, creating a more open and comfortable feel in every room Just off the kitchen, the Morning Room addition offers extra square footage and large windows that let in plenty of natural light, giving you more room for dining, reading, or family time. The luxurious Primary Retreat serves as the perfect escape, complete with an en-suite bathroom with spa-like bath, and two spacious walk-in closets. A fully finished Basement offers even more living space with a dedicated theater room, recreation area, and a separate den with a full bathroom, perfect for guests, hobbies, or home office use. Discover Pecan Ridge by Caruso Homes, a peaceful enclave of craftsman-style homes nestled among pecan trees in the sought-after town of Bowie, MD. With open floor plans, luxury finishes, and home sites up to 1/4 acre, you can build your dream home in a prime location. Looking for more information about how you can make this home yours? Contact us! *The 4.99% interest rate is based on a 30-year...

