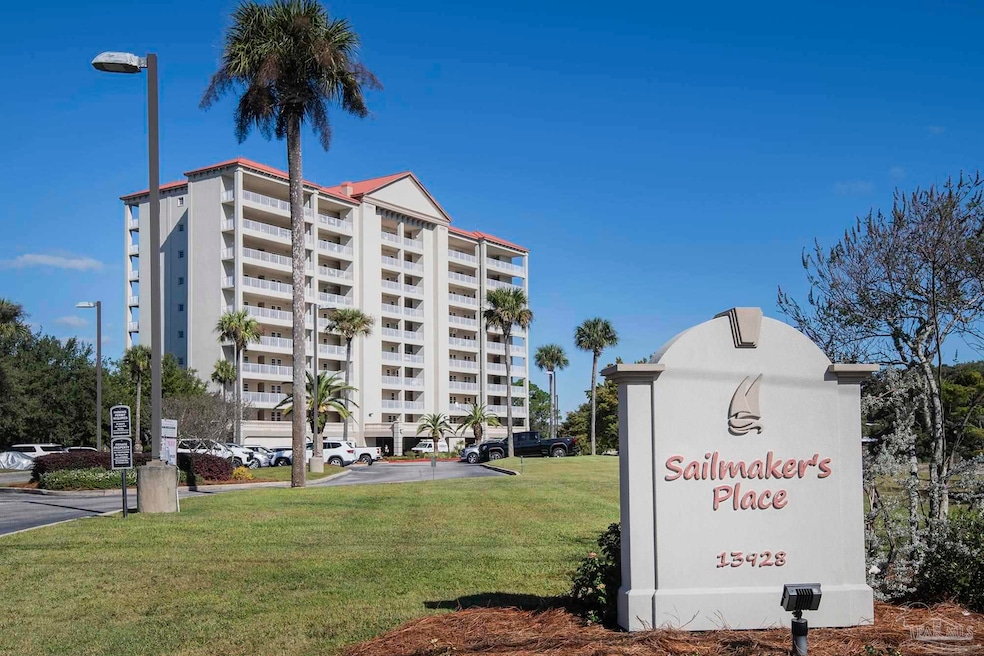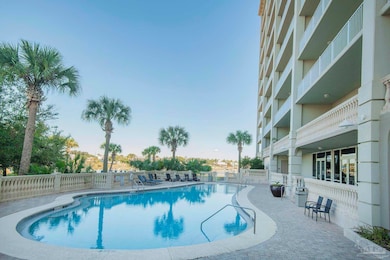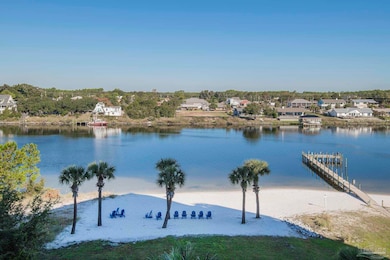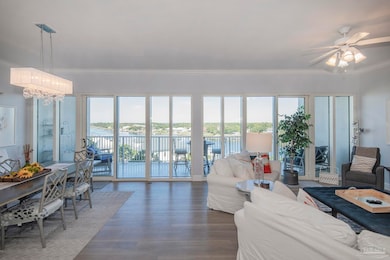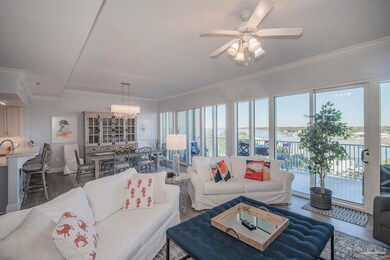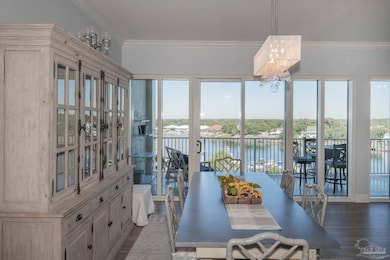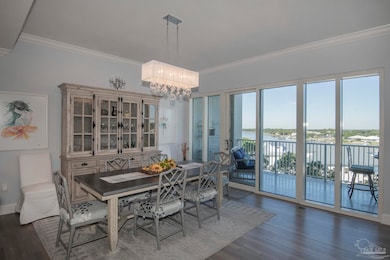13928 River Rd Unit 504 Pensacola, FL 32507
Perdido Key NeighborhoodEstimated payment $7,485/month
Highlights
- Deeded Waterfront Access Rights
- Property fronts an intracoastal waterway
- Media Room
- Boat Dock
- Fitness Center
- In Ground Pool
About This Home
Luxury waterfront living at its best! This spacious two level, 5 bedroom, 5.5 bath condo offers stunning water views of the Intercostal Waterway from both floors. The open floor plan is ideal for entertaining or just everyday living. The spacious great room and dining area feature expansive windows and doors that open to a large north-facing balcony for waterfront views and beautiful sunsets. The chefs kitchen provides abundant workspace, perfect for preparing everyday meals or hosting guests. You will also find a convenient office area for remote working. The main suite is on the upper level with a private entrance to the balcony/porch area on the front/south facing side of the condo. The main suite has multiple closets for storage, a luxury bath with double vanity, shower and whirlpool tub for relaxing. The lower level of the condo has 4 bedroom suites with private baths, two which access the second balcony overlooking the water. The laundry area is located on lower level as well as the foyer entrance to the condo. Both levels feature luxury vinyl plank flooring in living areas, 8 foot doors and wide baseboards. Offered fully furnished all you have to bring are your personal items. The community amenities include a beautiful pool and entertainment area overlooking the water, meeting room, media room with kitchen, fitness center, dock access and beach access. Enjoy everything about this amazing space, sunsets and sunrises from a 3100 square feet residence that could be your primary home, vacation getaway or investment property.
Property Details
Home Type
- Condominium
Est. Annual Taxes
- $9,948
Year Built
- Built in 2007
Lot Details
- Property fronts an intracoastal waterway
HOA Fees
- $2,234 Monthly HOA Fees
Home Design
- Contemporary Architecture
- Slab Foundation
- Clay Roof
- Concrete Siding
- Steel Siding
Interior Spaces
- 3,100 Sq Ft Home
- Multi-Level Property
- Bookcases
- Crown Molding
- Ceiling Fan
- Blinds
- Combination Dining and Living Room
- Media Room
- Storage
- Washer and Dryer Hookup
- Home Gym
- Water Views
Kitchen
- Updated Kitchen
- Built-In Microwave
- Dishwasher
- Kitchen Island
- Disposal
Flooring
- Carpet
- Tile
Bedrooms and Bathrooms
- 5 Bedrooms
Pool
- In Ground Pool
- Spa
Outdoor Features
- Deeded Waterfront Access Rights
- Beach Access
- Docks
- Balcony
Schools
- Hellen Caro Elementary School
- Bailey Middle School
- Escambia High School
Utilities
- Central Heating and Cooling System
- Baseboard Heating
- Electric Water Heater
- Cable TV Available
Listing and Financial Details
- Assessor Parcel Number 143S321041504001
Community Details
Overview
- Association fees include cable TV, deed restrictions, management, recreation facility, trash, water/sewer
- Sailmakers Place Subdivision
Amenities
- Elevator
Recreation
- Boat Dock
- Fitness Center
- Community Pool
Map
Home Values in the Area
Average Home Value in this Area
Tax History
| Year | Tax Paid | Tax Assessment Tax Assessment Total Assessment is a certain percentage of the fair market value that is determined by local assessors to be the total taxable value of land and additions on the property. | Land | Improvement |
|---|---|---|---|---|
| 2024 | $9,948 | $868,000 | -- | $868,000 |
| 2023 | $9,948 | $699,050 | $0 | $0 |
| 2022 | $8,639 | $635,500 | $0 | $635,500 |
| 2021 | $4,305 | $341,637 | $0 | $0 |
| 2020 | $4,181 | $336,921 | $0 | $0 |
| 2019 | $4,114 | $329,347 | $0 | $0 |
| 2018 | $4,114 | $323,207 | $0 | $0 |
| 2017 | $4,110 | $316,560 | $0 | $0 |
| 2016 | $5,007 | $335,000 | $0 | $0 |
| 2015 | $4,677 | $309,000 | $0 | $0 |
| 2014 | $4,370 | $285,848 | $0 | $0 |
Property History
| Date | Event | Price | List to Sale | Price per Sq Ft | Prior Sale |
|---|---|---|---|---|---|
| 11/03/2025 11/03/25 | For Sale | $839,000 | +117.9% | $271 / Sq Ft | |
| 05/27/2016 05/27/16 | Sold | $385,000 | -3.5% | $124 / Sq Ft | View Prior Sale |
| 04/10/2016 04/10/16 | Pending | -- | -- | -- | |
| 04/05/2016 04/05/16 | For Sale | $399,000 | -- | $129 / Sq Ft |
Purchase History
| Date | Type | Sale Price | Title Company |
|---|---|---|---|
| Interfamily Deed Transfer | -- | Accommodation | |
| Warranty Deed | $385,000 | None Available | |
| Interfamily Deed Transfer | -- | Attorney |
Mortgage History
| Date | Status | Loan Amount | Loan Type |
|---|---|---|---|
| Open | $185,000 | New Conventional |
Source: Pensacola Association of REALTORS®
MLS Number: 673240
APN: 14-3S-32-1041-504-001
- 13928 River Rd Unit 606
- 13928 River Rd Unit 305
- 13946 River Rd
- 14000 Waterview Dr Unit C/7
- 14000 Waterview Dr
- 6079 Valhalla Ave
- 13936 Playa Way
- 5811 Japonica Ave
- 6050 Valhalla Ave
- 525 Lost Key Dr
- 523 Lost Key Dr
- 608 Lost Key Dr Unit 804C
- 608 Lost Key Dr Unit 1003C
- 608 Lost Key Dr Unit 705C
- 608 Lost Key Dr Unit 201C
- 608 Lost Key Dr Unit 401C
- 612 Lost Key Dr Unit 601B
- 612 Lost Key Dr Unit 1003B
- 612 Lost Key Dr Unit 702B
- 612 Lost Key Dr Unit 603B
- 13944 River Rd Unit D
- 608 Lost Key Dr Unit 701C
- 608 Lost Key Dr Unit 604C
- 612 Lost Key Dr Unit 401B
- 612 Lost Key Dr Unit 405B
- 6131 Don Carlos Dr Unit 6131
- 13450 Perdido Key Dr
- 645 Lost Key Dr Unit 503
- 6209 Don Carlos Dr Unit ID1265966P
- 14180 River Rd Unit 2
- 13987 Hanging Branch Way
- 6609 Carlinga Dr
- 14358 Gardenglen Dr
- 7904 Sweet Retreat Ln
- 5719 Cacica St
- 7917 Sweet Retreat Ln
- 5991 Renee Terrace
- 5920 N Bay Point Dr
- 5917 N Bay Point Dr
- 13351 Johnson Beach Rd Unit 402E
