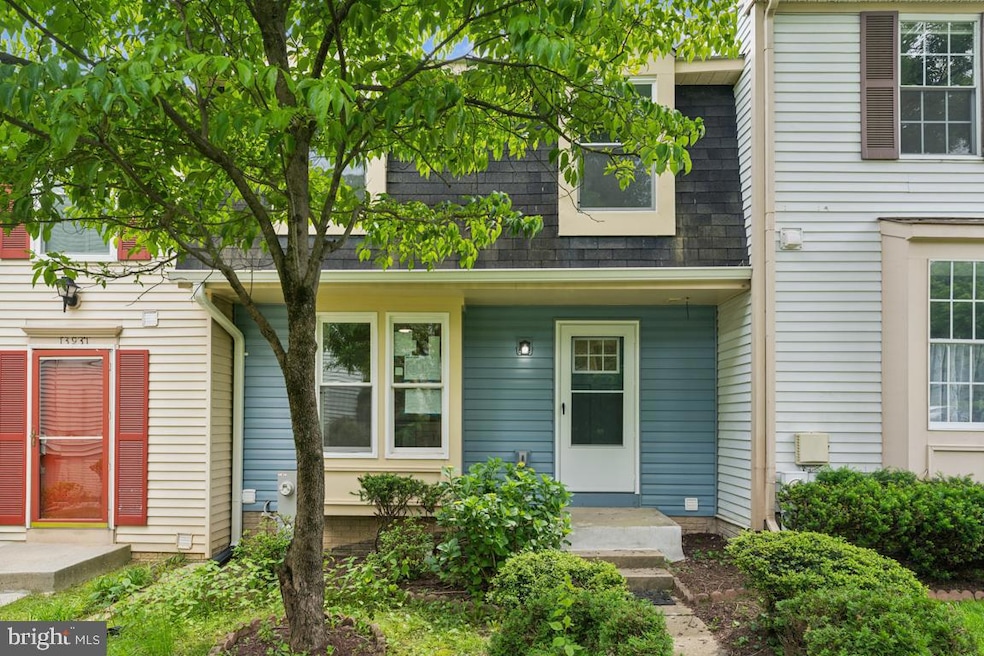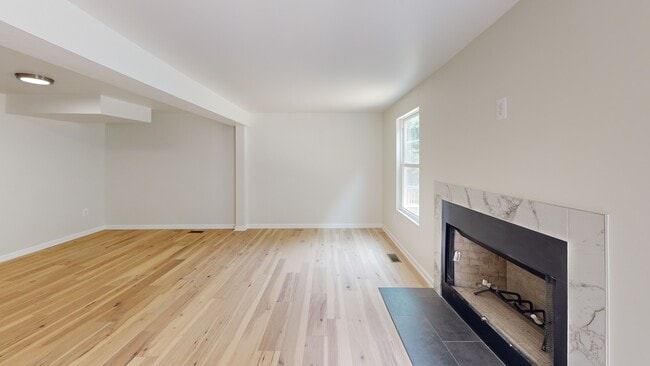
13929 Carthage Cir Burtonsville, MD 20866
Estimated payment $2,753/month
Highlights
- Remodeled in 2025
- Lake Privileges
- Deck
- Paint Branch High School Rated A-
- Colonial Architecture
- 1 Fireplace
About This Home
Welcome to 13929 Carthage Circle, Burtonsville, MD — a rare opportunity to own a completely remodeled home like brand new construction where everything is brand new except the roof, which is only five years old. This property offers the peace of mind, style, and efficiency of new construction, all in an established, sought-after community.
Rebuilt from the ground up, this home features brand-new bathrooms, kitchen, flooring, windows, doors, HVAC system, and a spacious new deck—all crafted with quality and attention to detail. With four bathrooms total (2 full baths upstairs, 1 half bath on the main level, and 1 full bath on the lower level), the layout is ideal for comfortable living and easy entertaining.
Enjoy the fresh, modern feel of a newly built home and the cost-saving benefits of brand-new systems and finishes. Whether you're looking for your forever home or a smart long-term investment, this property delivers unbeatable value and lasting appeal.
Don't miss this one-of-a-kind rebuilt beauty—schedule your private showing today!
Townhouse Details
Home Type
- Townhome
Est. Annual Taxes
- $3,886
Year Built
- Built in 1987 | Remodeled in 2025
Lot Details
- 1,500 Sq Ft Lot
- Property is in excellent condition
Home Design
- Colonial Architecture
- Frame Construction
- Composition Roof
- Concrete Perimeter Foundation
Interior Spaces
- Property has 3 Levels
- 1 Fireplace
- Window Treatments
- Family Room
- Combination Dining and Living Room
- Storage Room
- Alarm System
- Basement
Kitchen
- Eat-In Kitchen
- Self-Cleaning Oven
- Ice Maker
- Dishwasher
- Disposal
Bedrooms and Bathrooms
- 3 Bedrooms
Laundry
- Laundry Room
- Dryer
- Washer
Outdoor Features
- Lake Privileges
- Deck
Schools
- Burtonsville Elementary School
- Benjamin Banneker Middle School
- Paint Branch High School
Utilities
- Central Air
- Heat Pump System
- Vented Exhaust Fan
- Electric Water Heater
Listing and Financial Details
- Tax Lot 147
- Assessor Parcel Number 160502457075
Community Details
Overview
- No Home Owners Association
- Association fees include management, insurance, pool(s), reserve funds, snow removal, trash
- Silver Spring Cntry Club Subdivision, Ryland Dorcheste Floorplan
Recreation
- Community Playground
- Community Pool
- Jogging Path
- Bike Trail
Security
- Storm Doors
Matterport 3D Tour
Floorplans
Map
Home Values in the Area
Average Home Value in this Area
Tax History
| Year | Tax Paid | Tax Assessment Tax Assessment Total Assessment is a certain percentage of the fair market value that is determined by local assessors to be the total taxable value of land and additions on the property. | Land | Improvement |
|---|---|---|---|---|
| 2025 | $3,886 | $327,067 | -- | -- |
| 2024 | $3,886 | $306,633 | $0 | $0 |
| 2023 | $3,632 | $286,200 | $161,700 | $124,500 |
| 2022 | $3,432 | $281,300 | $0 | $0 |
| 2021 | $3,254 | $276,400 | $0 | $0 |
| 2020 | $3,254 | $271,500 | $154,000 | $117,500 |
| 2019 | $3,194 | $267,167 | $0 | $0 |
| 2018 | $3,143 | $262,833 | $0 | $0 |
| 2017 | $3,147 | $258,500 | $0 | $0 |
| 2016 | -- | $257,033 | $0 | $0 |
| 2015 | $3,386 | $255,567 | $0 | $0 |
| 2014 | $3,386 | $254,100 | $0 | $0 |
Property History
| Date | Event | Price | List to Sale | Price per Sq Ft |
|---|---|---|---|---|
| 10/15/2025 10/15/25 | Price Changed | $460,000 | -2.1% | $348 / Sq Ft |
| 07/24/2025 07/24/25 | Price Changed | $470,000 | -2.1% | $356 / Sq Ft |
| 06/20/2025 06/20/25 | Price Changed | $480,000 | -4.0% | $364 / Sq Ft |
| 05/25/2025 05/25/25 | For Sale | $500,000 | -- | $379 / Sq Ft |
Purchase History
| Date | Type | Sale Price | Title Company |
|---|---|---|---|
| Deed | $127,000 | -- |
About the Listing Agent

I'm an experienced real estate agent with Long & Foster Real Estate, Inc. in ROCKVILLE, MD, and the nearby area, providing home-buyers and sellers with professional, responsive and attentive real estate services. Want an agent who'll really listen to what you want in a home? Need an agent who knows how to effectively market your home so it sells? Give me a call! I'm eager to help and would love to talk to you.
Muller's Other Listings
Source: Bright MLS
MLS Number: MDMC2182584
APN: 05-02457075
- 3424 Bruton Parish Way
- 3640 Van Horn Way
- 3837 Lansdale Ct
- 3833 Lansdale Ct
- 3925 Greencastle Rd Unit 101
- 3824 Wildlife Ln
- 3301 Sir Thomas Dr
- 3301 Sir Thomas Dr Unit 6B34
- 14223 Castle Blvd Unit 126-18
- 3650 Castle Terrace Unit 111-12
- 3652 Turbridge Dr
- 13406 Shady Knoll Dr Unit 305
- 13408 Shady Knoll Dr Unit 308
- 4 Almanac Ct
- 14516 Wexhall Terrace
- 3625 Silver Spruce Cir
- 3710 Amsterdam Terrace
- 3055 Shepperton Terrace
- 14631 Monmouth Dr Unit 10111
- 14737 Wexhall Terrace
- 3603 Van Horn Way
- 3801 Water Drop Ct
- 14004 Daleshire Way Unit 49
- 13701 Modrad Way Unit 13
- 14175 Castle Blvd
- 14163 Castle Blvd Unit 204
- 3525 Sheffield Manor Terrace
- 3926 Bryant Park Cir
- 3301 Sir Thomas Dr
- 3928 Bryant Park Cir
- 3321 Sir Thomas Dr
- 3511 Castle Way
- 3415 Castle Way
- 14224 Angelton Terrace
- 3423 Castle Way
- 3602 Castle Terrace Unit 116-102
- 14000 Castle Blvd
- 13802 Castle Blvd
- 13831 Castle Blvd
- 3411 Gateshead Manor Way





