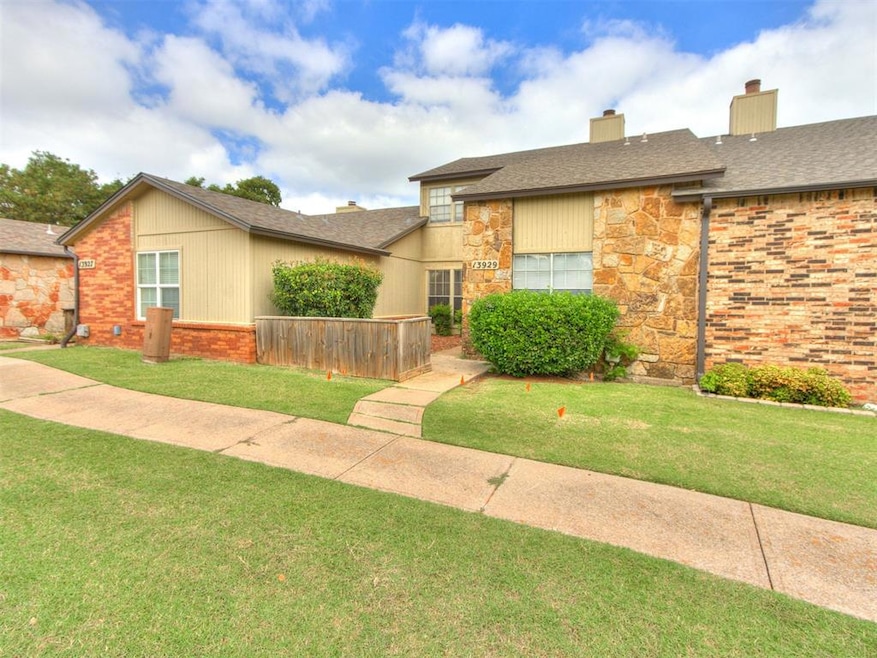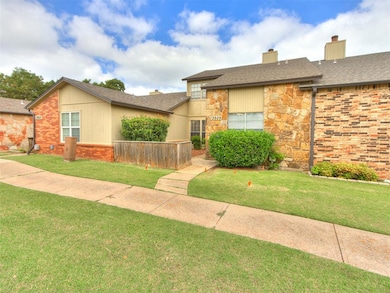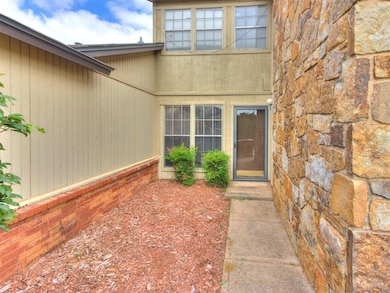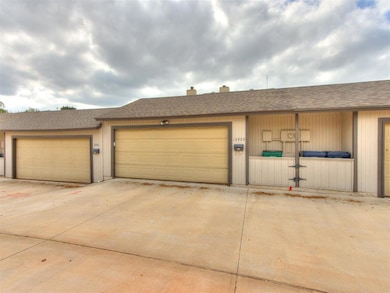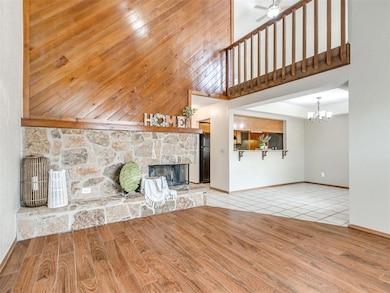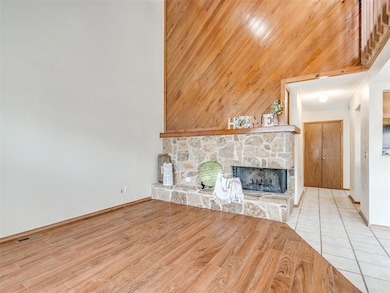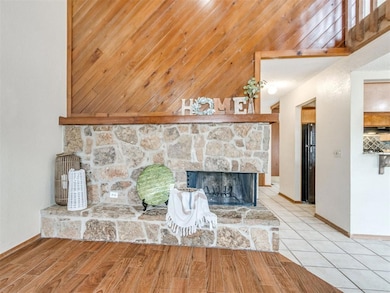13929 Crossing Way W Edmond, OK 73013
Stonebridge NeighborhoodEstimated payment $1,217/month
Highlights
- Outdoor Pool
- Traditional Architecture
- Interior Lot
- Orvis Risner Elementary School Rated A
- 2 Car Detached Garage
- Open Patio
About This Home
Welcome to this charming 2-bedroom, 2-bathroom townhouse in The Crossings, located within Edmond Schools. This home combines style, comfort, and convenience, complete with a detached 2-car garage and additional overflow parking. Step inside to find wood-look tile floors throughout the first level, creating a warm and modern feel. The spacious living room features a two-story vaulted ceiling, a stunning stone fireplace with hearth, and is open to the dining area—perfect for entertaining. The kitchen is well-appointed with granite countertops, tile backsplash, an undermount sink, breakfast bar, and included appliances (range, refrigerator, and dishwasher). A laundry hookup is also conveniently located inside the townhome. The first-floor bedroom is generously sized with vaulted ceiling, a large walk-in closet, and a private bathroom updated with granite counters and a stylish glass bowl sink. Upstairs, you’ll find an additional oversized bedroom with its own walk-in closet and private bath, also featuring granite counters and a glass bowl sink. Step outside to a private backyard with fenced sides and conveniently located directly across from the community amenities The Crossings has to offer, including a pool, clubhouse, basketball court, tennis court, playground, and park. Perfectly located just off Memorial Road, this home is minutes from Chisholm Creek, Quail Springs Mall, restaurants, and shopping. Experience the ease and convenience of townhome living while still enjoying plenty of space and community features. Welcome Home!
Townhouse Details
Home Type
- Townhome
Est. Annual Taxes
- $1,681
Year Built
- Built in 1984
Lot Details
- 2,500 Sq Ft Lot
- Wood Fence
- Zero Lot Line
HOA Fees
- $155 Monthly HOA Fees
Parking
- 2 Car Detached Garage
- Garage Door Opener
- Driveway
- Additional Parking
Home Design
- Traditional Architecture
- Slab Foundation
- Brick Frame
- Composition Roof
Interior Spaces
- 1,352 Sq Ft Home
- 1.5-Story Property
- Wood Burning Fireplace
Kitchen
- Built-In Oven
- Electric Oven
- Built-In Range
- Dishwasher
- Disposal
Flooring
- Carpet
- Tile
Bedrooms and Bathrooms
- 2 Bedrooms
- 2 Full Bathrooms
Outdoor Features
- Outdoor Pool
- Open Patio
Schools
- Orvis Risner Elementary School
- Cheyenne Middle School
- Memorial High School
Utilities
- Central Heating and Cooling System
- High Speed Internet
- Cable TV Available
Community Details
- Association fees include maintenance exterior
- Mandatory home owners association
Listing and Financial Details
- Legal Lot and Block 43 / 4
Map
Home Values in the Area
Average Home Value in this Area
Tax History
| Year | Tax Paid | Tax Assessment Tax Assessment Total Assessment is a certain percentage of the fair market value that is determined by local assessors to be the total taxable value of land and additions on the property. | Land | Improvement |
|---|---|---|---|---|
| 2024 | $1,681 | $14,834 | $1,658 | $13,176 |
| 2023 | $1,681 | $14,127 | $1,670 | $12,457 |
| 2022 | $1,616 | $13,455 | $1,995 | $11,460 |
| 2021 | $1,523 | $12,815 | $1,790 | $11,025 |
| 2020 | $1,506 | $12,485 | $1,790 | $10,695 |
| 2019 | $1,481 | $12,210 | $1,790 | $10,420 |
| 2018 | $1,470 | $12,045 | $0 | $0 |
| 2017 | $1,400 | $11,539 | $1,600 | $9,939 |
| 2016 | $1,326 | $10,990 | $1,602 | $9,388 |
| 2015 | $1,270 | $10,467 | $1,617 | $8,850 |
| 2014 | $1,324 | $10,943 | $1,617 | $9,326 |
Property History
| Date | Event | Price | List to Sale | Price per Sq Ft |
|---|---|---|---|---|
| 10/31/2025 10/31/25 | Price Changed | $175,000 | -5.4% | $129 / Sq Ft |
| 09/24/2025 09/24/25 | For Sale | $185,000 | -- | $137 / Sq Ft |
Source: MLSOK
MLS Number: 1192523
APN: 122781420
- 13813 Crossing Way W
- 13800 Crossing Way E
- 4632 Olde Village Cir
- 13500 Green Cedar Ln
- 13504 Fox Creek Dr
- 3901 Cottage Ln
- 3611 Wynn Cir
- 13308 Creekside Dr
- 13425 Creek Pointe Ln
- 3732 Bonaire Place
- 13400 Cedar Pointe Dr
- 2321 Pinon Place
- 2328 Butternut Place
- 2401 Butternut Place
- 2421 Marshall Dr
- 236 E 30th St
- 2437 Shady Tree Ln
- 2803 Hidden Prairie Way
- 237 E 30th St
- 2908 S Rankin St
- 4301 Jordan Ave
- 14140 Broadway Extension
- 1625 Country Place Rd
- 14025 N Eastern Ave
- 157 Stonebridge Blvd
- 144 Marilyn Ave
- 3112 S Rankin St
- 900 NE 122nd St
- 3604 Jim Robison Dr
- 2817 Marigold Ln
- 700 NE 122nd St
- 2700 Shady Tree Ln
- 39 E 21st St
- 8412 NW 163rd St
- 2513 Redwood Ln
- 200 W 15th St
- 11357 Paradise Out Ln
- 645 Redstone Ave
- 11322 Paradise In Dr
- 240 E 15th St
