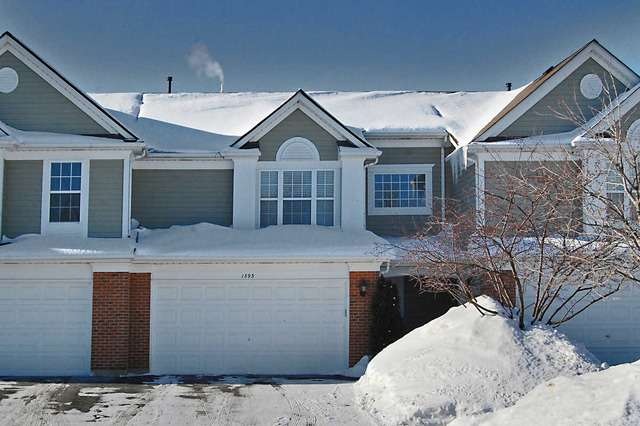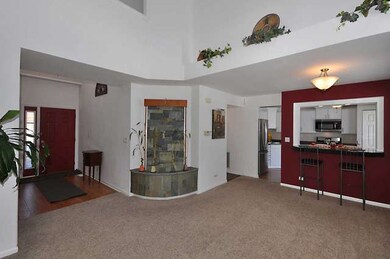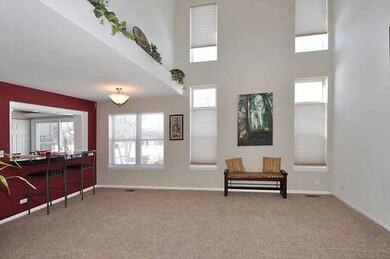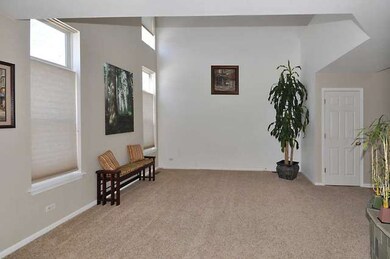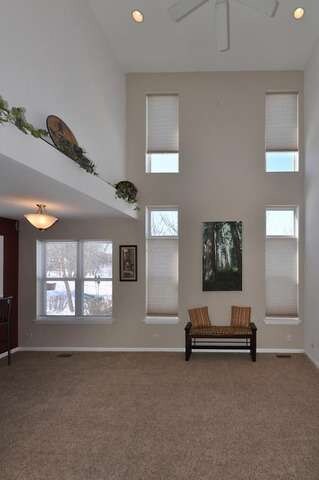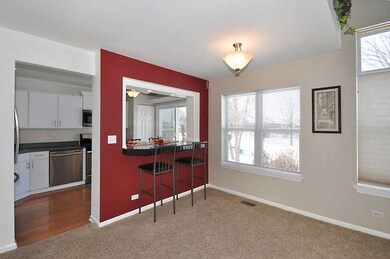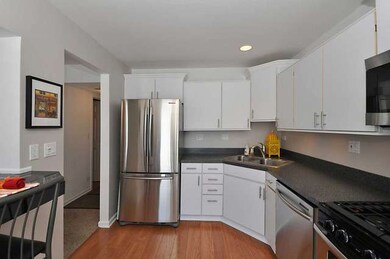
1393 E Baronet Ln Unit 804804 Palatine, IL 60074
Highlights
- Vaulted Ceiling
- Walk-In Pantry
- Cul-De-Sac
- Winston Campus Elementary School Rated A-
- Stainless Steel Appliances
- 3-minute walk to Rose Park
About This Home
As of January 2017Move-in ready TH w updated flooring, fixtures, custom features. Private entry to dramatic 2-story foyer and sunny LR w calming water feature. Bright kitchen w granite breakfast bar, pantry, newer SS Samsung apps and slider to patio, pond, nature preserve. Convenient 2nd floor laundry w LG frontload W/D. Double doors to spacious master suite w full bath and WIC. 2nd BR w private bath, WIC. Ample storage, 2 car, MORE!
Last Agent to Sell the Property
Berkshire Hathaway HomeServices Starck Real Estate License #475119986 Listed on: 02/10/2014

Property Details
Home Type
- Condominium
Est. Annual Taxes
- $6,046
Year Built
- 1996
HOA Fees
- $157 per month
Parking
- Attached Garage
- Garage Transmitter
- Garage Door Opener
- Driveway
- Parking Included in Price
- Garage Is Owned
Home Design
- Brick Exterior Construction
- Slab Foundation
- Asphalt Shingled Roof
- Vinyl Siding
Interior Spaces
- Primary Bathroom is a Full Bathroom
- Vaulted Ceiling
- Storage
Kitchen
- Breakfast Bar
- Walk-In Pantry
- Oven or Range
- Microwave
- Dishwasher
- Stainless Steel Appliances
- Disposal
Laundry
- Laundry on upper level
- Dryer
- Washer
Utilities
- Central Air
- Heating System Uses Gas
- Lake Michigan Water
Additional Features
- Patio
- Cul-De-Sac
Community Details
- Pets Allowed
Listing and Financial Details
- Homeowner Tax Exemptions
- $3,000 Seller Concession
Ownership History
Purchase Details
Home Financials for this Owner
Home Financials are based on the most recent Mortgage that was taken out on this home.Purchase Details
Home Financials for this Owner
Home Financials are based on the most recent Mortgage that was taken out on this home.Purchase Details
Home Financials for this Owner
Home Financials are based on the most recent Mortgage that was taken out on this home.Purchase Details
Home Financials for this Owner
Home Financials are based on the most recent Mortgage that was taken out on this home.Purchase Details
Home Financials for this Owner
Home Financials are based on the most recent Mortgage that was taken out on this home.Purchase Details
Home Financials for this Owner
Home Financials are based on the most recent Mortgage that was taken out on this home.Similar Homes in Palatine, IL
Home Values in the Area
Average Home Value in this Area
Purchase History
| Date | Type | Sale Price | Title Company |
|---|---|---|---|
| Warranty Deed | $246,500 | Attorneys Title Guaranty Fun | |
| Warranty Deed | $220,500 | Attorneys Title Guaranty Fun | |
| Interfamily Deed Transfer | -- | First American Title Ins Co | |
| Warranty Deed | $218,000 | -- | |
| Warranty Deed | $172,000 | -- | |
| Trustee Deed | $144,000 | -- |
Mortgage History
| Date | Status | Loan Amount | Loan Type |
|---|---|---|---|
| Open | $191,000 | New Conventional | |
| Closed | $197,200 | New Conventional | |
| Previous Owner | $169,600 | New Conventional | |
| Previous Owner | $173,500 | Unknown | |
| Previous Owner | $182,700 | Purchase Money Mortgage | |
| Previous Owner | $175,000 | Unknown | |
| Previous Owner | $174,400 | No Value Available | |
| Previous Owner | $137,600 | Unknown | |
| Previous Owner | $137,600 | No Value Available | |
| Previous Owner | $113,000 | No Value Available |
Property History
| Date | Event | Price | Change | Sq Ft Price |
|---|---|---|---|---|
| 01/18/2017 01/18/17 | Sold | $246,500 | -0.8% | $205 / Sq Ft |
| 11/20/2016 11/20/16 | Pending | -- | -- | -- |
| 11/09/2016 11/09/16 | For Sale | $248,500 | +12.7% | $207 / Sq Ft |
| 04/02/2014 04/02/14 | Sold | $220,500 | -1.8% | $184 / Sq Ft |
| 03/01/2014 03/01/14 | Pending | -- | -- | -- |
| 02/10/2014 02/10/14 | For Sale | $224,500 | -- | $187 / Sq Ft |
Tax History Compared to Growth
Tax History
| Year | Tax Paid | Tax Assessment Tax Assessment Total Assessment is a certain percentage of the fair market value that is determined by local assessors to be the total taxable value of land and additions on the property. | Land | Improvement |
|---|---|---|---|---|
| 2024 | $6,046 | $23,408 | $4,256 | $19,152 |
| 2023 | $5,872 | $23,408 | $4,256 | $19,152 |
| 2022 | $5,872 | $23,408 | $4,256 | $19,152 |
| 2021 | $5,202 | $18,787 | $2,659 | $16,128 |
| 2020 | $5,188 | $18,787 | $2,659 | $16,128 |
| 2019 | $5,580 | $22,231 | $2,659 | $19,572 |
| 2018 | $4,839 | $18,331 | $2,393 | $15,938 |
| 2017 | $4,767 | $18,331 | $2,393 | $15,938 |
| 2016 | $4,703 | $18,331 | $2,393 | $15,938 |
| 2015 | $5,465 | $16,966 | $2,127 | $14,839 |
| 2014 | $4,588 | $16,966 | $2,127 | $14,839 |
| 2013 | $4,761 | $17,948 | $2,127 | $15,821 |
Agents Affiliated with this Home
-

Seller's Agent in 2017
Denise Curry
Baird Warner
(708) 502-0008
140 Total Sales
-
K
Seller Co-Listing Agent in 2017
Krissy Polk-Viox
Baird Warner
(847) 343-0968
36 Total Sales
-

Buyer's Agent in 2017
Vicki MacKinnon
The McDonald Group
(847) 274-1533
54 Total Sales
-

Seller's Agent in 2014
Lisa Hofherr
Berkshire Hathaway HomeServices Starck Real Estate
(630) 329-0673
79 Total Sales
-

Buyer's Agent in 2014
Herbert Straus
Keller Williams Thrive
(847) 347-8304
149 Total Sales
Map
Source: Midwest Real Estate Data (MRED)
MLS Number: MRD08534293
APN: 02-24-203-044-1090
- 1341 E Kenilworth Ave
- 1426 E Kenilworth Ave
- 543 S Warren Ave
- 1750 W Thomas St
- 1329 N Wilke Rd
- 174 S Stonington Dr Unit 464
- 1326 N Race Ave
- 111 S Baybrook Dr Unit 514
- 165 S Stonington Dr Unit 391
- 1605 N Chicago Ave
- 35 S Baybrook Dr Unit 609
- 35 S Baybrook Dr Unit 201
- 263 S Clubhouse Dr Unit 101
- 263 S Clubhouse Dr Unit 117
- 945 E Kenilworth Ave Unit 120
- 54 S Stonington Dr Unit 92
- 1238 N Illinois Ave
- 1501 E Dorothy Dr
- 900 E Wilmette Rd Unit 411
- 900 E Wilmette Rd Unit 205
