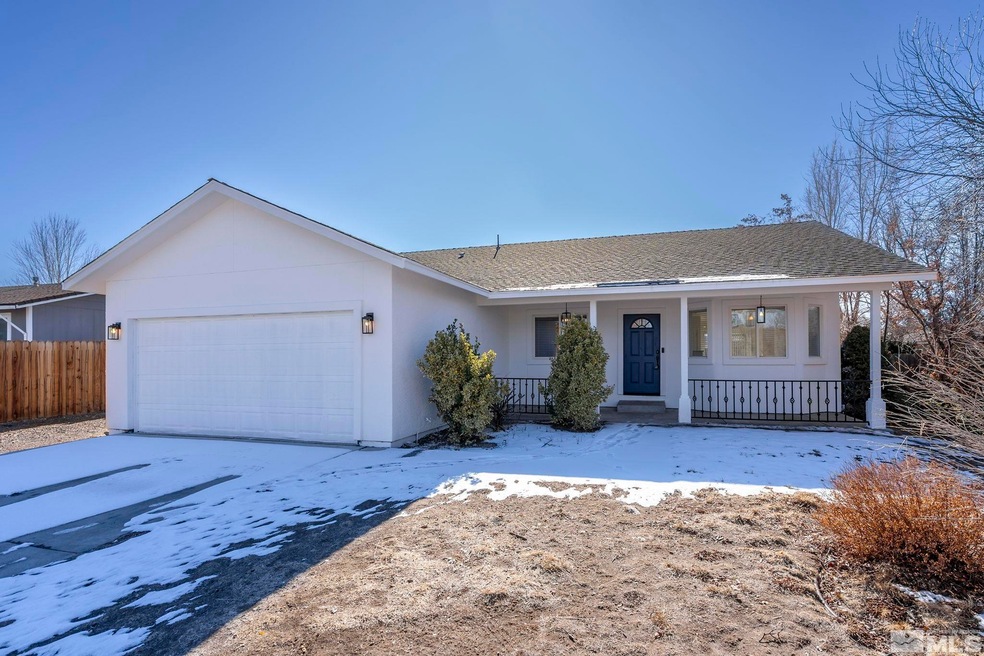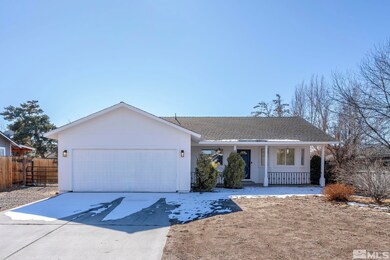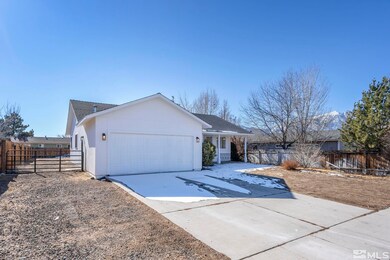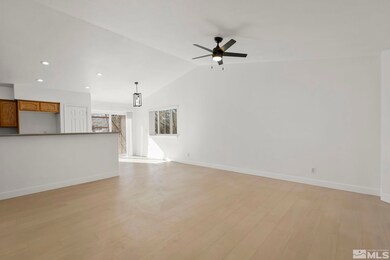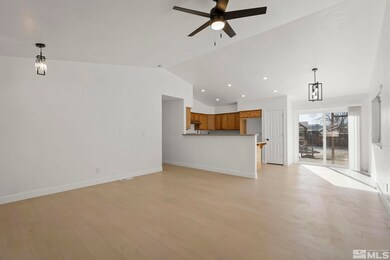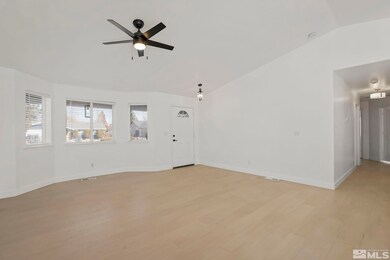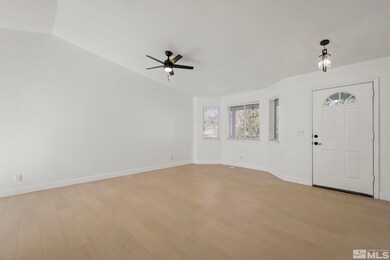
1393 Honeybee Ln Unit 6 Gardnerville, NV 89460
Highlights
- RV Access or Parking
- Mountain View
- No HOA
- Gene Scarselli Elementary School Rated A-
- High Ceiling
- Home Office
About This Home
As of June 2025Newly remodeled single story in the heart of the Gardnerville Ranchos. Gorgeous snow-capped mountain views of the Sierras from both back and front yard, along with a large 0.23 acre lot with small pond and plenty of space to play. Home has brand new interior and exterior paint, new LVP flooring, new vanities, as well as custom tile in both bathrooms. Dual sinks and custom floor to ceiling tile in the master bath shower make this a must see! Bonus room in the garage for an added office, den, or storage!, RV and toy storage on the side, with plenty of room for more. Garage is a 1.5 car garage space, with a quarter of it being built out into a storage room. New windows on rear, along with new sliding glass door. Just down the street from Bluestone Park, and minutes away from shopping and amenities. This home won't last long.
Last Agent to Sell the Property
RE/MAX Prime Properties License #S.174457 Listed on: 02/07/2025

Home Details
Home Type
- Single Family
Est. Annual Taxes
- $2,083
Year Built
- Built in 2000
Lot Details
- 10,019 Sq Ft Lot
- Back Yard Fenced
- Level Lot
Parking
- 1 Car Attached Garage
- RV Access or Parking
Home Design
- Pitched Roof
- Shingle Roof
- Composition Roof
- Stick Built Home
- Stucco
Interior Spaces
- 1,264 Sq Ft Home
- 1-Story Property
- High Ceiling
- Ceiling Fan
- Double Pane Windows
- Vinyl Clad Windows
- Blinds
- Combination Dining and Living Room
- Home Office
- Mountain Views
- Crawl Space
- Laundry Room
Kitchen
- Breakfast Bar
- Built-In Oven
- Gas Oven
- Gas Range
- Dishwasher
Flooring
- Tile
- Vinyl
Bedrooms and Bathrooms
- 3 Bedrooms
- 2 Full Bathrooms
- Dual Sinks
Outdoor Features
- Patio
Schools
- Scarselli Elementary School
- Pau-Wa-Lu Middle School
- Douglas High School
Utilities
- No Cooling
- Forced Air Heating System
- Heating System Uses Natural Gas
- Gas Water Heater
Community Details
- No Home Owners Association
- Gardnerville Ranchos Cdp Community
- Gardnerville Ranchos Subdivision
Listing and Financial Details
- Home warranty included in the sale of the property
- Assessor Parcel Number 1220-21-610-090
Ownership History
Purchase Details
Home Financials for this Owner
Home Financials are based on the most recent Mortgage that was taken out on this home.Purchase Details
Purchase Details
Home Financials for this Owner
Home Financials are based on the most recent Mortgage that was taken out on this home.Purchase Details
Home Financials for this Owner
Home Financials are based on the most recent Mortgage that was taken out on this home.Purchase Details
Purchase Details
Home Financials for this Owner
Home Financials are based on the most recent Mortgage that was taken out on this home.Purchase Details
Home Financials for this Owner
Home Financials are based on the most recent Mortgage that was taken out on this home.Purchase Details
Home Financials for this Owner
Home Financials are based on the most recent Mortgage that was taken out on this home.Similar Homes in Gardnerville, NV
Home Values in the Area
Average Home Value in this Area
Purchase History
| Date | Type | Sale Price | Title Company |
|---|---|---|---|
| Bargain Sale Deed | $505,000 | First Centennial Title | |
| Bargain Sale Deed | $335,000 | Core Title Group Llc | |
| Bargain Sale Deed | $335,000 | Core Title Group Llc | |
| Bargain Sale Deed | $218,000 | Western Title Co | |
| Bargain Sale Deed | $116,000 | Northern Nevada Title Cc | |
| Trustee Deed | $190,563 | Accommodation | |
| Interfamily Deed Transfer | -- | First American Title Reno | |
| Bargain Sale Deed | -- | Stewart Title Of Douglas | |
| Interfamily Deed Transfer | -- | Stewart Title Of Douglas | |
| Bargain Sale Deed | -- | Stewart Title Of Douglas | |
| Bargain Sale Deed | $144,000 | Western Title Company Inc |
Mortgage History
| Date | Status | Loan Amount | Loan Type |
|---|---|---|---|
| Open | $355,000 | New Conventional | |
| Closed | $210,000 | New Conventional | |
| Previous Owner | $224,164 | New Conventional | |
| Previous Owner | $121,500 | New Conventional | |
| Previous Owner | $92,100 | New Conventional | |
| Previous Owner | $176,000 | New Conventional | |
| Previous Owner | $19,500 | Stand Alone Second | |
| Previous Owner | $152,000 | New Conventional | |
| Previous Owner | $136,000 | Purchase Money Mortgage |
Property History
| Date | Event | Price | Change | Sq Ft Price |
|---|---|---|---|---|
| 06/16/2025 06/16/25 | Sold | $505,000 | -0.8% | $400 / Sq Ft |
| 04/19/2025 04/19/25 | For Sale | $509,000 | 0.0% | $403 / Sq Ft |
| 03/08/2025 03/08/25 | Pending | -- | -- | -- |
| 02/06/2025 02/06/25 | For Sale | $509,000 | -- | $403 / Sq Ft |
Tax History Compared to Growth
Tax History
| Year | Tax Paid | Tax Assessment Tax Assessment Total Assessment is a certain percentage of the fair market value that is determined by local assessors to be the total taxable value of land and additions on the property. | Land | Improvement |
|---|---|---|---|---|
| 2025 | $2,083 | $76,870 | $28,000 | $48,870 |
| 2024 | $2,083 | $77,231 | $28,000 | $49,231 |
| 2023 | $1,786 | $74,458 | $28,000 | $46,458 |
| 2022 | $1,786 | $66,983 | $23,100 | $43,883 |
| 2021 | $1,696 | $62,782 | $21,000 | $41,782 |
| 2020 | $1,599 | $62,234 | $21,000 | $41,234 |
| 2019 | $1,544 | $59,877 | $19,250 | $40,627 |
| 2018 | $1,473 | $54,880 | $15,750 | $39,130 |
| 2017 | $1,414 | $55,321 | $15,750 | $39,571 |
| 2016 | $1,378 | $51,994 | $12,250 | $39,744 |
| 2015 | $1,375 | $51,994 | $12,250 | $39,744 |
| 2014 | $1,371 | $47,959 | $10,500 | $37,459 |
Agents Affiliated with this Home
-

Seller's Agent in 2025
Riley Harrison
RE/MAX
(530) 718-6929
1 in this area
50 Total Sales
-

Buyer's Agent in 2025
Michelle Carlini
Allison James Estates & Homes
(775) 843-0216
2 in this area
20 Total Sales
Map
Source: Northern Nevada Regional MLS
MLS Number: 250001395
APN: 1220-21-610-090
- 1419 Leonard Rd
- 737 Hornet Dr
- 1400 Leonard Rd
- 1342 Honeybee Ln
- 743 Lyell Way
- 801 Bluerock Rd
- 784 Hornet Dr
- 1419 Purple Sage Dr
- 806 Bluerock Rd
- 1434 Kimmerling Rd
- 1371 Kimmerling Rd Unit A and B
- 653 Carmel Way
- 772 Mammoth Way
- 644 Carmel Way
- 707 Addler Rd
- 735 Lassen Way
- 641 Long Valley Rd
- 1331 Victoria Dr
- 1358 Victoria Dr
- 1406 Langley Dr
