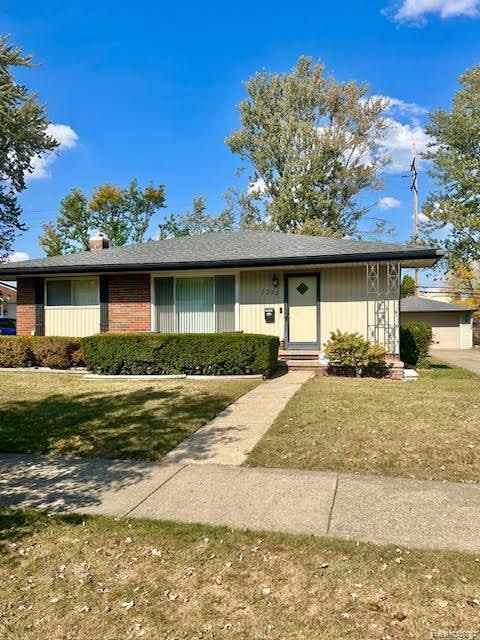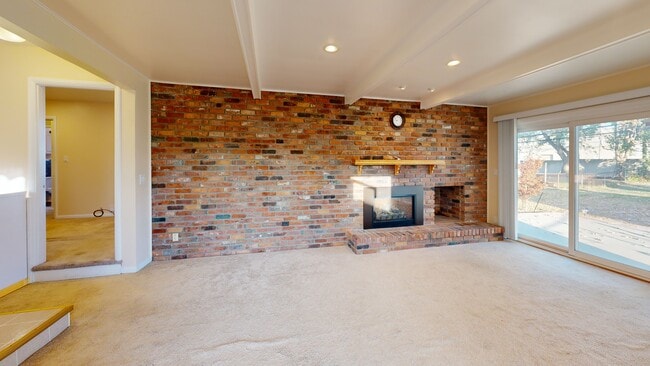
$324,000 Sold Jun 24, 2025
- 3 Beds
- 1.5 Baths
- 1,440 Sq Ft
- 31613 Kenwood Ave
- Madison Heights, MI
Showings start Saturday morning. OPEN HOUSE SATURDAY 2:-4:00. This home is truly move in ready and so very well maintained inside and out. Beautiful solid cherry cabinets w/granite counters and high end stainless steel appliances. Kitchen is open to the family room w/natural wood burning fireplace and access to back patio. There is a front living room w/hardwood floors, recessed lighting,
Paula Rait Berkshire Hathaway HomeServices Kee Realty Bham





