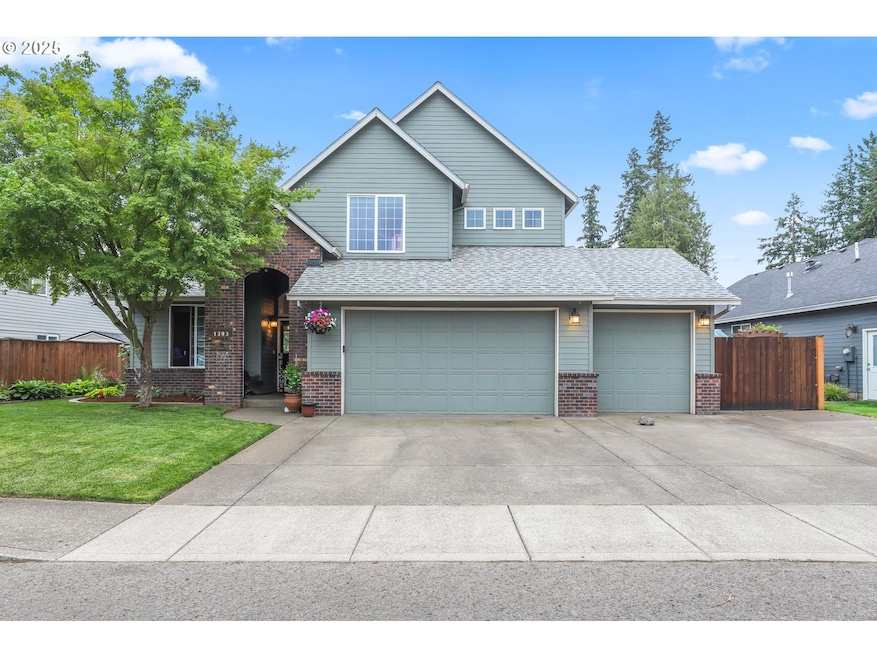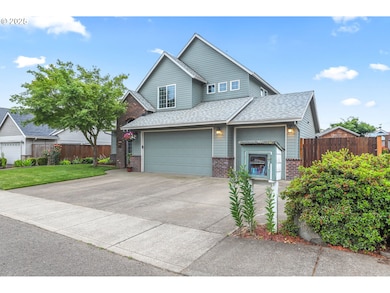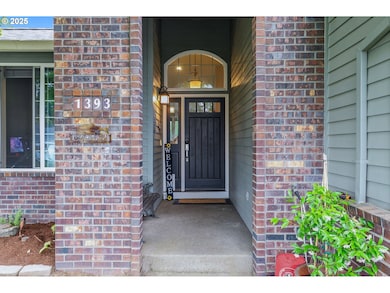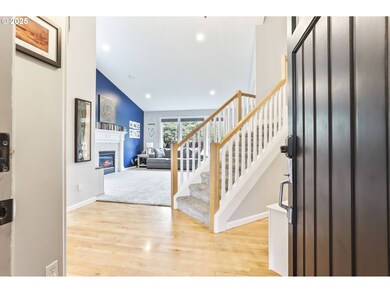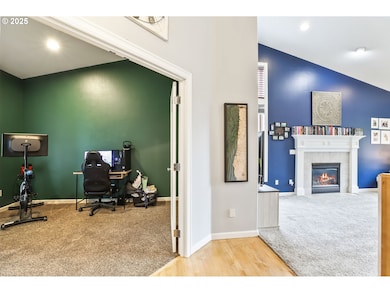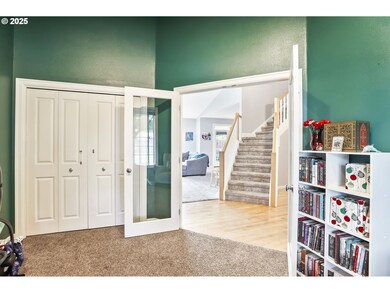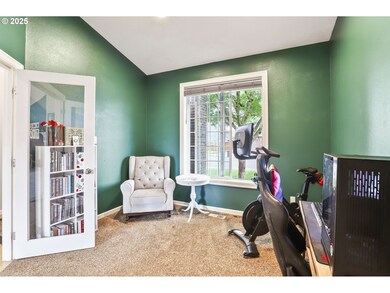Estimated payment $3,598/month
Highlights
- RV Access or Parking
- Traditional Architecture
- Hydromassage or Jetted Bathtub
- Vaulted Ceiling
- Wood Flooring
- Private Yard
About This Home
PRICE REDUCED!! Beautifully maintained and truly move-in ready, this spacious home is located in a desirable and easily accessible Canby neighborhood. Offering flexibility with 4 bedrooms—or 3 bedrooms plus a main-level office with French doors—this home features a bright, open floor plan with vaulted ceilings and expansive windows that frame views of the lush, landscaped backyard.The gourmet kitchen is a chef’s delight, complete with abundant cabinetry, stainless steel appliances, a cook/eating island, and a pantry. A large utility room with sink and washer/dryer (gas) included adds convenience. The inviting family room boasts vaulted ceilings, a cozy gas fireplace, and a wall of windows overlooking the serene backyard. The adjacent dining area opens to the patio through elegant French doors.Upstairs, the spacious primary suite offers a walk-in closet, coved ceilings, a ceiling fan, and a luxurious spa-like bath featuring a soaking tub, separate shower, and double sinks. Two additional well-sized bedrooms and full bath complete the upper level.Step outside into your private backyard oasis—fully fenced and thoughtfully designed with a patio and retractable awning, raised garden beds, mature landscaping, sprinklers (front & back) a kids' play area, and a storage shed with power. New roof 2021.The oversized 3-car garage provides ample parking and storage, while an expanded driveway and extended fence allow for secured small RV, boat, or toy parking inside the gate.Located directly across from Canby’s scenic 4-mile walking/biking trail to the river, this exceptional home is the perfect fit for family living and outdoor enjoyment.
Home Details
Home Type
- Single Family
Est. Annual Taxes
- $5,859
Year Built
- Built in 2000
Lot Details
- Fenced
- Level Lot
- Sprinkler System
- Private Yard
- Garden
- Raised Garden Beds
Parking
- 3 Car Attached Garage
- Parking Pad
- Garage Door Opener
- Driveway
- RV Access or Parking
Home Design
- Traditional Architecture
- Brick Exterior Construction
- Composition Roof
- Lap Siding
- Cement Siding
- Concrete Perimeter Foundation
Interior Spaces
- 1,951 Sq Ft Home
- 2-Story Property
- Wainscoting
- Vaulted Ceiling
- Ceiling Fan
- Gas Fireplace
- Double Pane Windows
- Vinyl Clad Windows
- French Doors
- Family Room
- Living Room
- Dining Room
- Utility Room
- Crawl Space
Kitchen
- Built-In Oven
- Built-In Range
- Microwave
- Dishwasher
- Stainless Steel Appliances
- Cooking Island
- Kitchen Island
- Tile Countertops
- Disposal
Flooring
- Wood
- Wall to Wall Carpet
- Tile
Bedrooms and Bathrooms
- 4 Bedrooms
- Hydromassage or Jetted Bathtub
Laundry
- Laundry Room
- Washer and Dryer
Outdoor Features
- Covered Patio or Porch
- Shed
Schools
- Knight Elementary School
- Baker Prairie Middle School
- Canby High School
Utilities
- Forced Air Heating and Cooling System
- Heating System Uses Gas
- Gas Water Heater
- High Speed Internet
Community Details
- No Home Owners Association
- Erika Acres Subdivision
Listing and Financial Details
- Assessor Parcel Number 01873538
Map
Home Values in the Area
Average Home Value in this Area
Tax History
| Year | Tax Paid | Tax Assessment Tax Assessment Total Assessment is a certain percentage of the fair market value that is determined by local assessors to be the total taxable value of land and additions on the property. | Land | Improvement |
|---|---|---|---|---|
| 2024 | $5,859 | $330,336 | -- | -- |
| 2023 | $5,859 | $320,715 | $0 | $0 |
| 2022 | $5,389 | $311,374 | $0 | $0 |
| 2021 | $5,189 | $302,305 | $0 | $0 |
| 2020 | $5,097 | $293,500 | $0 | $0 |
| 2019 | $4,853 | $284,952 | $0 | $0 |
| 2018 | $4,745 | $276,652 | $0 | $0 |
| 2017 | $4,625 | $268,594 | $0 | $0 |
| 2016 | $4,470 | $260,771 | $0 | $0 |
| 2015 | $4,317 | $253,176 | $0 | $0 |
| 2014 | $4,193 | $245,802 | $0 | $0 |
Property History
| Date | Event | Price | Change | Sq Ft Price |
|---|---|---|---|---|
| 08/27/2025 08/27/25 | Price Changed | $589,000 | -1.8% | $302 / Sq Ft |
| 06/26/2025 06/26/25 | For Sale | $599,900 | +12.0% | $307 / Sq Ft |
| 04/14/2021 04/14/21 | Sold | $535,751 | +4.0% | $279 / Sq Ft |
| 02/24/2021 02/24/21 | For Sale | $515,000 | -- | $268 / Sq Ft |
Purchase History
| Date | Type | Sale Price | Title Company |
|---|---|---|---|
| Warranty Deed | $535,751 | First American Title | |
| Warranty Deed | $382,000 | Wfg Title | |
| Warranty Deed | $274,250 | First American | |
| Warranty Deed | $225,000 | First Amer Title Ins Co Or | |
| Corporate Deed | $287,500 | Fidelity National Title Co | |
| Warranty Deed | $358,000 | Accommodation | |
| Warranty Deed | $242,000 | First Amer Title Ins Co Of O | |
| Interfamily Deed Transfer | -- | Chicago Title | |
| Bargain Sale Deed | -- | Pacific Nw Title |
Mortgage History
| Date | Status | Loan Amount | Loan Type |
|---|---|---|---|
| Open | $526,046 | FHA | |
| Previous Owner | $16,838 | FHA | |
| Previous Owner | $50,000 | Stand Alone Second | |
| Previous Owner | $374,440 | FHA | |
| Previous Owner | $271,952 | VA | |
| Previous Owner | $196,000 | New Conventional | |
| Previous Owner | $180,000 | New Conventional | |
| Previous Owner | $249,287 | FHA | |
| Previous Owner | $79,000 | Stand Alone Second | |
| Previous Owner | $236,500 | Fannie Mae Freddie Mac | |
| Previous Owner | $193,600 | No Value Available | |
| Previous Owner | $125,000 | No Value Available | |
| Closed | $36,300 | No Value Available |
Source: Regional Multiple Listing Service (RMLS)
MLS Number: 382216136
APN: 01873538
- 1541 NE 10th Place
- 1127 Lilium Ln
- 1198 N Sycamore St
- 1001 NE 13th Ave
- 1465 NE 15th Ave
- 860 NE 14th Ave
- 1499 N Oak St
- 1103 NE 17th Ave
- 947 NE 17th Ave
- 1016 NE 17th Ave
- 952 NE 17th Ave
- 878 NE 17th Ave
- 1018 NE 17th Ave
- 1422 NE 18th Place
- 853 NE 17th Ave
- 1762 N Oak St
- 1520 N Maple St
- 844 NE 17th Ave
- 838 NE 17th Ave
- 834 NE 17th Ave Unit Lot 41
- 1203 NE Territorial Rd
- 2040 N Redwood St
- 111 NW 2nd Ave
- 621 N Douglas St
- 847 NW 1st Ave
- 6600 SW Wilsonville Rd
- 29697 SW Rose Ln
- 29640 SW Volley St Unit 41
- 29700 SW Courtside Dr Unit 43
- 30050 SW Town Center Loop W
- 30636 SW Ruth St
- 7875 SW Vlahos Dr
- 30480 SW Boones Ferry Rd
- 8750 SW Ash Meadows Rd
- 8890 SW Ash Meadows Cir
- 29796 SW Montebello Dr
- 30125 SW Brown Rd
- 13826 Meyers Rd
- 18713 Central Point Rd
- 1700 Blankenship Rd Unit 1700 Blankenship Road
