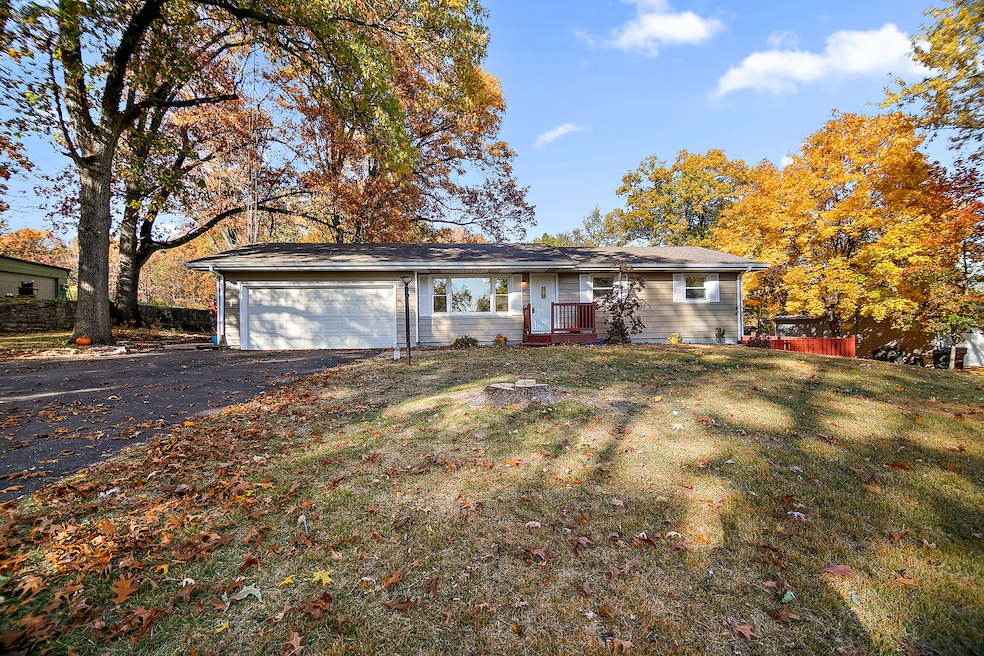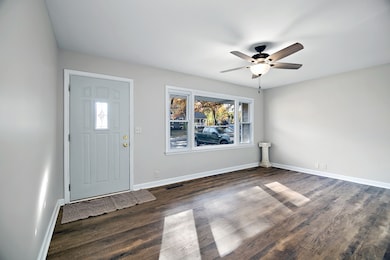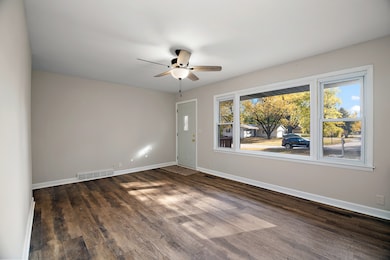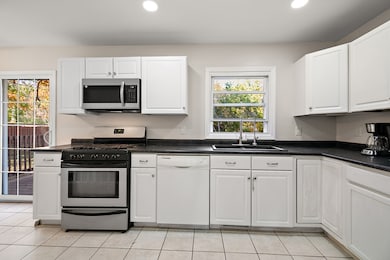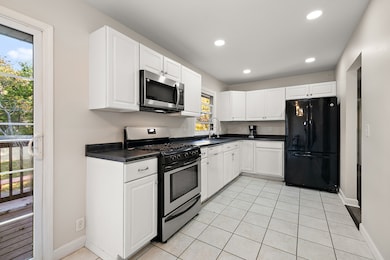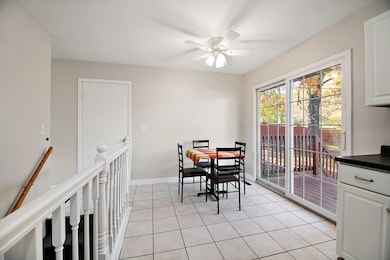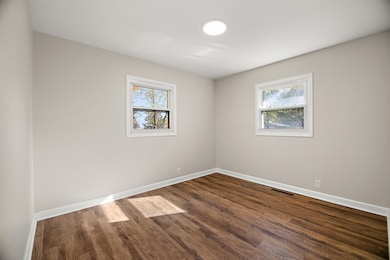1393 Oakleaf Dr Saint Anne, IL 60964
Estimated payment $1,604/month
Highlights
- Landscaped Professionally
- Property is near a park
- Wood Flooring
- Deck
- Ranch Style House
- Den
About This Home
Welcome to this beautifully updated walk-out ranch offering 1,824 sq ft of comfortable living space with 3-4 bedrooms, 1.5 baths, and a 2-car garage on a spacious 1/3-acre lot surrounded by nature. You'll love the fully fenced backyard that backs up to a walking trail leading to the 82-acre forest preserve - perfect for hiking, nature walks, and quiet outdoor escapes. A large wood deck with brick retaining wall and paver patio make this backyard ideal for entertaining or relaxing in your private retreat. Inside, enjoy the bright and inviting living room with new wood laminate flooring and large windows that let in plenty of natural light. The white kitchen features updated lighting, a new microwave, and a dining area that overlooks the scenic backyard. The updated baths include modern finishes and a stylish subway-tiled shower. The finished walk-out basement offers even more space with a family room, bar area, den, and potential 4th bedroom - perfect for guests, hobbies, or a home office. Additional updates include fresh interior and exterior paint, new lighting, a freshly paved driveway, and newer fencing - making this home truly move-in ready. Great location: Quiet and peaceful, yet close to town, schools, and shopping. This home combines comfort, style, and a connection to nature - all in one perfect package!
Home Details
Home Type
- Single Family
Est. Annual Taxes
- $3,432
Year Built
- Built in 1965
Lot Details
- 0.38 Acre Lot
- Lot Dimensions are 100x165
- Fenced
- Landscaped Professionally
- Paved or Partially Paved Lot
- Property is zoned SINGL
Parking
- 2 Car Garage
- Driveway
- On-Street Parking
- Parking Included in Price
Home Design
- Ranch Style House
- Block Foundation
- Asphalt Roof
Interior Spaces
- 1,824 Sq Ft Home
- Ceiling Fan
- Window Screens
- Family Room
- Living Room
- Dining Room
- Den
- Carbon Monoxide Detectors
Kitchen
- Range
- Microwave
- Dishwasher
Flooring
- Wood
- Laminate
- Ceramic Tile
Bedrooms and Bathrooms
- 3 Bedrooms
- 3 Potential Bedrooms
- Bathroom on Main Level
Laundry
- Laundry Room
- Dryer
- Washer
Basement
- Basement Fills Entire Space Under The House
- Sump Pump
- Finished Basement Bathroom
Outdoor Features
- Deck
- Patio
- Shed
- Porch
Location
- Property is near a park
- Property is near a forest
Utilities
- Forced Air Heating and Cooling System
- Heating System Uses Natural Gas
- 100 Amp Service
- Well
- Water Softener is Owned
- Septic Tank
- TV Antenna
Listing and Financial Details
- Homeowner Tax Exemptions
Map
Home Values in the Area
Average Home Value in this Area
Tax History
| Year | Tax Paid | Tax Assessment Tax Assessment Total Assessment is a certain percentage of the fair market value that is determined by local assessors to be the total taxable value of land and additions on the property. | Land | Improvement |
|---|---|---|---|---|
| 2024 | $3,484 | $48,461 | $6,046 | $42,415 |
| 2023 | $3,263 | $44,460 | $5,547 | $38,913 |
| 2022 | $3,028 | $39,608 | $4,942 | $34,666 |
| 2021 | $2,816 | $36,255 | $4,524 | $31,731 |
| 2020 | $2,722 | $34,042 | $4,248 | $29,794 |
| 2019 | $2,721 | $33,457 | $4,175 | $29,282 |
| 2018 | $2,625 | $31,864 | $3,976 | $27,888 |
| 2017 | $2,616 | $31,864 | $3,976 | $27,888 |
| 2016 | $2,518 | $31,087 | $3,879 | $27,208 |
| 2015 | $2,496 | $31,721 | $3,958 | $27,763 |
| 2014 | $2,420 | $32,204 | $4,018 | $28,186 |
| 2013 | -- | $33,115 | $4,132 | $28,983 |
Property History
| Date | Event | Price | List to Sale | Price per Sq Ft | Prior Sale |
|---|---|---|---|---|---|
| 11/07/2025 11/07/25 | For Sale | $250,000 | +78.7% | $137 / Sq Ft | |
| 05/16/2018 05/16/18 | Sold | $139,900 | 0.0% | $77 / Sq Ft | View Prior Sale |
| 04/10/2018 04/10/18 | Pending | -- | -- | -- | |
| 04/08/2018 04/08/18 | For Sale | $139,900 | -- | $77 / Sq Ft |
Source: Midwest Real Estate Data (MRED)
MLS Number: 12510901
APN: 12-18-07-401-002
- NONE, S Hieland Rd
- 1701 Woodcrest Dr
- 988 S Spruce Ln
- 00 S Oaklawn Dr
- 864 Ash Dr
- 1425 Shorewood Dr
- 1588 Bittersweet Dr
- Lot 8 Bittersweet Dr
- 97 N Pearl St
- 2745 S Hieland Rd
- 6340 E River Ct
- 5034 E Boy Scout Rd
- 5827 E 3500s Rd
- 3527 S Wayne Ave
- 3288 S Hieland Rd
- Lot 5 S Wayne Ave
- 0000 N Roosevelt Ave
- 23 Birchwood Ln
- 5602 E Anita Ave
- 7861 E 2250s Rd
- 200 N Crestlane Dr
- 1735 E Duane Blvd Unit 4
- 1096 S Wildwood Ave
- 558 E Merchant St Unit 2
- 1017 N Schuyler Ave Unit 3
- 1017 N Schuyler Ave Unit 4
- 2xxx S 3rd Ave Unit 2
- 1491 S 3rd Ave
- 250 N Entrance Ave Unit 1B
- 250 N Entrance Ave Unit 3A
- 250 N Entrance Ave Unit 4B
- 250 N Entrance Ave Unit 4A
- 319 S 5th Ave Unit 1
- 319 S 5th Ave Unit 3
- 600 W Station St Unit 600
- 1237 S 7th Ave
- 106 Chesterfield Ct
- 1060 W Hickory St Unit 1062
- 420 W North St Unit 2w
- 522 W Lawn St
