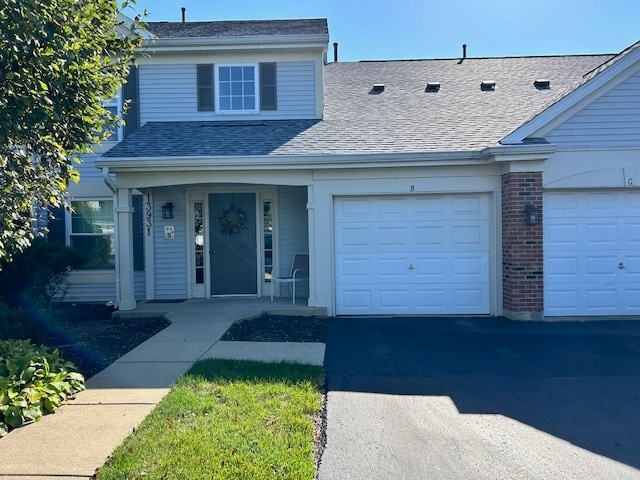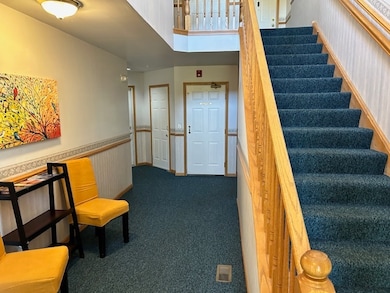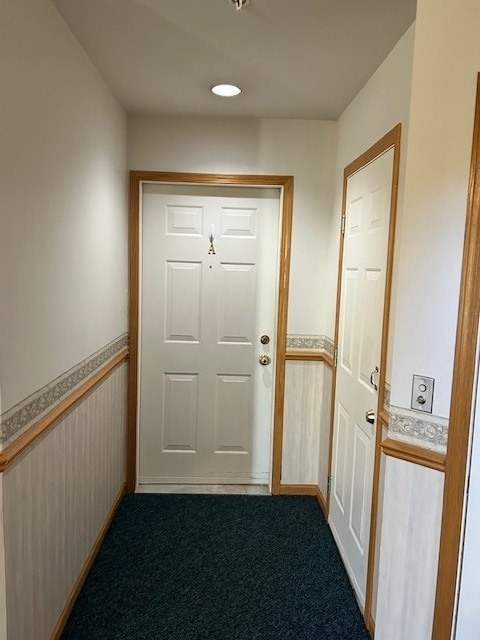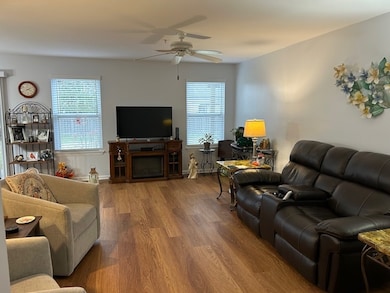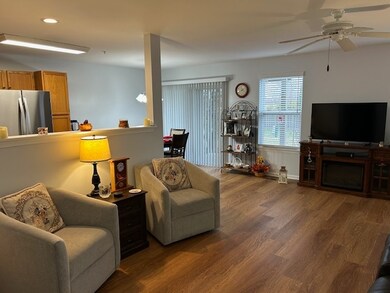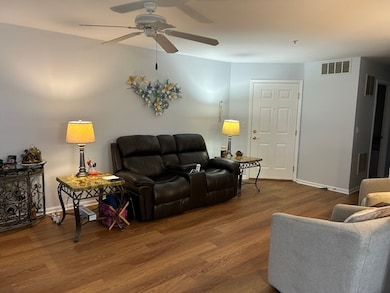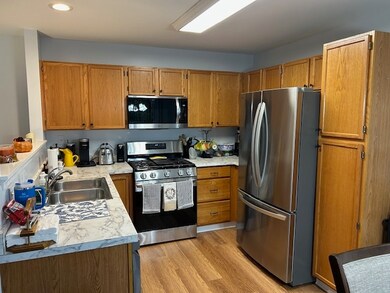13931 S Bristlecone Dr Unit A Plainfield, IL 60544
Carillon NeighborhoodEstimated payment $1,985/month
Highlights
- Fitness Center
- Community Indoor Pool
- Stainless Steel Appliances
- Jackson Creek Middle School Rated A
- Tennis Courts
- Patio
About This Home
Carillon Plainfield is a 55+ Community! This well cared for first floor unit in Bedford is move in ready. 2-Bedrooms, Master with walk-in closet, 1- Large Bath, Living/Dining room, & In-Unit Laundry. Attached 1-car garage. SGD off the Dining area leads to a concrete patio and large green space. Newer items includes: Dishwasher, Stove (Convection), Refrigerator, Microwave ( all LG Stainless Steel), Garbage disposal, Window treatments, LG Washer and Dryer, LVP Flooring, Hot water Tank, And Paint (ceiling, walls, trim and Doors), All doors have new hardware, tall toilet and Light bar in Bath Room in April 2025. Carillon is an ACTIVE 55+ adult community w/ (3) 9-hole golf courses, Pro shop, (3) pools, Tennis & Pickle ball, Boccie ball, game and craft rooms, lots of Clubs, Activities & Planned Trips, restaurant, ponds for fishing. Easy access to Weber and I-55. It's time to take a permanent vacation from lawn maintenance and snow shoveling. Guard Gated community.
Listing Agent
Keller Williams Infinity Brokerage Phone: (630) 441-2684 License #471003680 Listed on: 11/20/2025

Property Details
Home Type
- Condominium
Est. Annual Taxes
- $5,368
Year Built
- Built in 1999 | Remodeled in 2025
HOA Fees
Parking
- 1 Car Garage
- Driveway
- Parking Included in Price
Home Design
- Villa
- Entry on the 1st floor
- Brick Exterior Construction
- Asphalt Roof
- Concrete Perimeter Foundation
Interior Spaces
- 1,035 Sq Ft Home
- 1-Story Property
- Ceiling Fan
- Family Room
- Combination Dining and Living Room
Kitchen
- Range
- Microwave
- Dishwasher
- Stainless Steel Appliances
- Disposal
Flooring
- Carpet
- Laminate
Bedrooms and Bathrooms
- 2 Bedrooms
- 2 Potential Bedrooms
- Bathroom on Main Level
- 1 Full Bathroom
Laundry
- Laundry Room
- Dryer
- Washer
Home Security
Outdoor Features
- Patio
Utilities
- Forced Air Heating and Cooling System
- Heating System Uses Natural Gas
- 100 Amp Service
- Gas Water Heater
- Cable TV Available
Community Details
Overview
- Association fees include insurance, security, clubhouse, exercise facilities, pool, exterior maintenance, lawn care, snow removal, lake rights
- 4 Units
- Sue Association, Phone Number (630) 748-8310
- Carillon Subdivision, Plaza Floorplan
- Property managed by Westward 360
Amenities
- Common Area
Recreation
- Tennis Courts
- Fitness Center
- Community Indoor Pool
Pet Policy
- Pets up to 40 lbs
- Dogs and Cats Allowed
Security
- Carbon Monoxide Detectors
- Fire Sprinkler System
Map
Home Values in the Area
Average Home Value in this Area
Tax History
| Year | Tax Paid | Tax Assessment Tax Assessment Total Assessment is a certain percentage of the fair market value that is determined by local assessors to be the total taxable value of land and additions on the property. | Land | Improvement |
|---|---|---|---|---|
| 2024 | $5,368 | $57,892 | $14,236 | $43,656 |
| 2023 | $5,368 | $51,972 | $12,780 | $39,192 |
| 2022 | $4,816 | $48,480 | $11,921 | $36,559 |
| 2021 | $4,616 | $45,560 | $11,203 | $34,357 |
| 2020 | $4,506 | $44,062 | $10,835 | $33,227 |
| 2019 | $4,290 | $41,765 | $10,270 | $31,495 |
| 2018 | $1,878 | $38,992 | $9,588 | $29,404 |
| 2017 | $1,882 | $36,809 | $9,051 | $27,758 |
| 2016 | $1,911 | $33,625 | $8,269 | $25,356 |
| 2015 | $2,005 | $29,901 | $7,353 | $22,548 |
| 2014 | $2,005 | $29,030 | $7,139 | $21,891 |
| 2013 | $2,005 | $31,555 | $7,760 | $23,795 |
Property History
| Date | Event | Price | List to Sale | Price per Sq Ft | Prior Sale |
|---|---|---|---|---|---|
| 11/20/2025 11/20/25 | For Sale | $222,500 | +14.7% | $215 / Sq Ft | |
| 12/13/2024 12/13/24 | Sold | $194,000 | -3.0% | $187 / Sq Ft | View Prior Sale |
| 11/05/2024 11/05/24 | Pending | -- | -- | -- | |
| 10/08/2024 10/08/24 | For Sale | $200,000 | -- | $193 / Sq Ft |
Purchase History
| Date | Type | Sale Price | Title Company |
|---|---|---|---|
| Warranty Deed | $194,000 | Chicago Title | |
| Warranty Deed | $138,000 | Chicago Title | |
| Trustee Deed | $106,500 | -- |
Mortgage History
| Date | Status | Loan Amount | Loan Type |
|---|---|---|---|
| Open | $155,200 | New Conventional | |
| Previous Owner | $103,500 | New Conventional | |
| Previous Owner | $70,000 | Purchase Money Mortgage |
Source: Midwest Real Estate Data (MRED)
MLS Number: 12520955
APN: 11-04-06-326-141-1005
- 24041 W Walnut Dr
- 21230 W Walnut Dr Unit A
- 13865 S Balsam Ln Unit D
- 13841 S Bristlecone Dr Unit A
- 13848 S Balsam Ln Unit A
- 13818 S Bristlecone Ln Unit D
- 21258 Edison Ln
- 21056 W Aspen Ln
- 21334 Edison Ln
- 13705 S Redbud Dr
- 21024 W Walnut Dr
- 20941 W Ardmore Cir Unit 1
- 13954 S Tamarack Dr
- 13804 S Ironwood Dr
- 21413 Frost Ct
- 21506 Franklin Cir
- 21600 W Larch Dr
- 14037 S Tamarack Dr
- 13810 S Magnolia Dr
- 21556 Franklin Cir
- 14017 Emerald Ct
- 21419 Frost Ct
- 14052 Front Royal Ct
- 20863 W Brentwood Ct
- 20921 W Barrington Ln
- 80 Kenilworth Ct
- 21831 W Judith Ct
- 76 Canterbury Trail
- 525 Fair Meadows Dr
- 520 N Frieh Dr
- 22051 W Taylor Rd Unit ID1285046P
- 542 N Frieh Dr
- 14237 S Newberg Ct Unit ID1285043P
- 370 Reston Cir
- 1151 W Normantown Rd
- 501 S Weber Rd
- 314 Fremont Ave
- 1225 Lakeview Dr
- 410 Healy Ave
- 446 Montrose Dr
