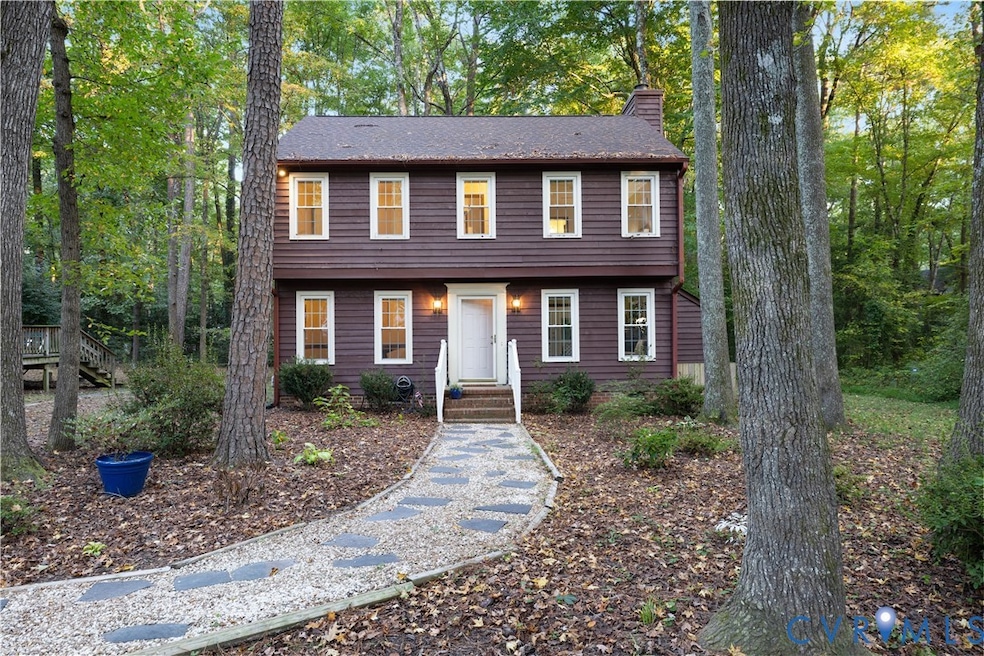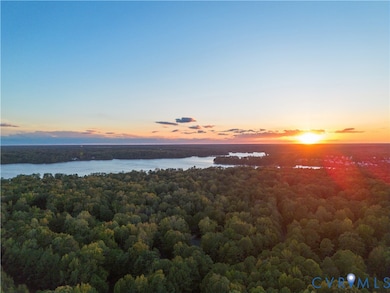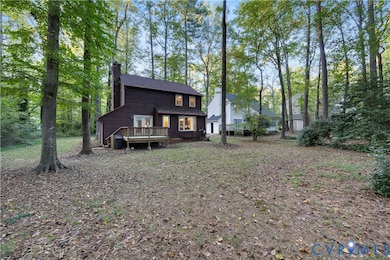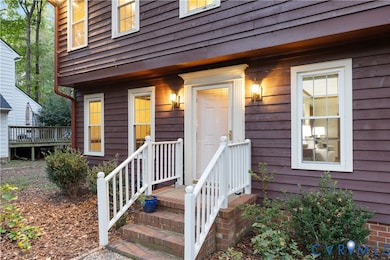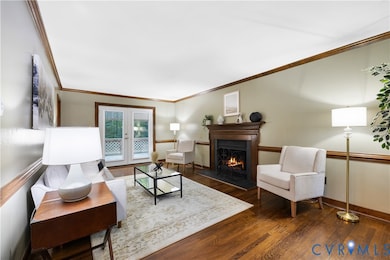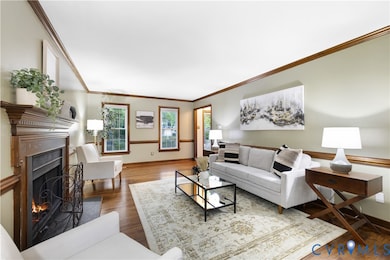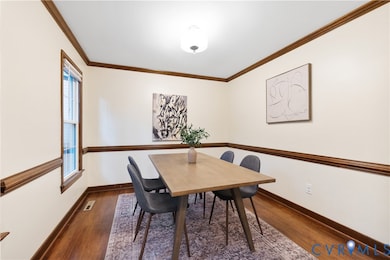
13931 Sagegrove Cir Midlothian, VA 23112
Estimated payment $2,220/month
Highlights
- Outdoor Pool
- Deck
- Separate Formal Living Room
- Clover Hill High Rated A
- Wood Flooring
- Granite Countertops
About This Home
Welcome home to 13931 Sagegrove Circle! This charming 3 bedroom, 2.5 bath home is nestled in the beautiful community of Brandermill. Upon entering, you’ll notice the gleaming hardwood floors that flow through the foyer, dining room, and living room. The living room features elegant crown and chair rail molding, along with a cozy wood-burning fireplace, perfect for those chilly nights. The kitchen offers granite countertops, stainless steel appliances, LVP flooring, a pantry, and a breakfast nook framed by a bay window overlooking the serene, park-like backyard. Upstairs, relax in your primary suite complete with carpet, a lighted ceiling fan, and an ensuite bath featuring a tub/shower combo, separate vanity area, and walk-in closet. Two additional spacious bedrooms with ample closet space share a full hall bath with a large vanity and tub/shower combo. Enjoy plenty of additional storage in the walk-up attic and attached storage shed. The large rear yard offers wonderful privacy as it backs to a wooded buffer, perfect for relaxing or entertaining outdoors. This centrally located home sits right across the street from one of Brandermill’s many playgrounds and is within walking distance to the elementary school. Enjoy all the wonderful amenities Brandermill has to offer, including 17 miles of walking trails, the Swift Creek Reservoir, multiple picnic areas and playgrounds, and the beloved Sunday Park. Schedule your showing today!
Listing Agent
River City Elite Properties - Real Broker License #0225221595 Listed on: 10/09/2025
Home Details
Home Type
- Single Family
Est. Annual Taxes
- $2,717
Year Built
- Built in 1981
Lot Details
- 7,884 Sq Ft Lot
- Zoning described as R7
HOA Fees
- $74 Monthly HOA Fees
Home Design
- Fire Rated Drywall
- Frame Construction
- Cedar
Interior Spaces
- 1,499 Sq Ft Home
- 2-Story Property
- Crown Molding
- Wood Burning Fireplace
- French Doors
- Separate Formal Living Room
- Crawl Space
Kitchen
- Breakfast Area or Nook
- Dishwasher
- Granite Countertops
- Disposal
Flooring
- Wood
- Partially Carpeted
- Tile
- Vinyl
Bedrooms and Bathrooms
- 3 Bedrooms
- En-Suite Primary Bedroom
- Walk-In Closet
Parking
- Driveway
- Unpaved Parking
Outdoor Features
- Outdoor Pool
- Deck
Schools
- Swift Creek Elementary And Middle School
- Clover Hill High School
Utilities
- Cooling Available
- Heat Pump System
- Water Heater
Listing and Financial Details
- Tax Lot 16
- Assessor Parcel Number 726-68-73-10-100-000
Community Details
Overview
- Brandermill Subdivision
Amenities
- Common Area
Recreation
- Community Pool
Map
Home Values in the Area
Average Home Value in this Area
Tax History
| Year | Tax Paid | Tax Assessment Tax Assessment Total Assessment is a certain percentage of the fair market value that is determined by local assessors to be the total taxable value of land and additions on the property. | Land | Improvement |
|---|---|---|---|---|
| 2025 | $2,742 | $305,300 | $78,000 | $227,300 |
| 2024 | $2,742 | $297,900 | $78,000 | $219,900 |
| 2023 | $2,526 | $277,600 | $72,000 | $205,600 |
| 2022 | $2,203 | $239,500 | $63,000 | $176,500 |
| 2021 | $2,012 | $207,000 | $61,000 | $146,000 |
| 2020 | $1,957 | $199,200 | $60,000 | $139,200 |
| 2019 | $1,827 | $192,300 | $58,000 | $134,300 |
| 2018 | $1,731 | $181,600 | $55,000 | $126,600 |
| 2017 | $1,686 | $170,400 | $52,000 | $118,400 |
| 2016 | $1,605 | $167,200 | $52,000 | $115,200 |
| 2015 | $1,559 | $159,800 | $46,500 | $113,300 |
| 2014 | $1,519 | $155,600 | $46,500 | $109,100 |
Property History
| Date | Event | Price | List to Sale | Price per Sq Ft | Prior Sale |
|---|---|---|---|---|---|
| 10/19/2025 10/19/25 | Pending | -- | -- | -- | |
| 10/09/2025 10/09/25 | For Sale | $365,000 | +4.3% | $243 / Sq Ft | |
| 07/20/2023 07/20/23 | Sold | $350,000 | +6.1% | $233 / Sq Ft | View Prior Sale |
| 06/08/2023 06/08/23 | Pending | -- | -- | -- | |
| 06/07/2023 06/07/23 | For Sale | $330,000 | +4.8% | $220 / Sq Ft | |
| 07/09/2021 07/09/21 | Sold | $315,000 | +5.0% | $210 / Sq Ft | View Prior Sale |
| 06/08/2021 06/08/21 | Pending | -- | -- | -- | |
| 05/28/2021 05/28/21 | For Sale | $299,950 | 0.0% | $200 / Sq Ft | |
| 05/21/2021 05/21/21 | Pending | -- | -- | -- | |
| 05/14/2021 05/14/21 | For Sale | $299,950 | -- | $200 / Sq Ft |
Purchase History
| Date | Type | Sale Price | Title Company |
|---|---|---|---|
| Bargain Sale Deed | $350,000 | Ratified Title | |
| Deed | $315,000 | Old Republic National Title |
Mortgage History
| Date | Status | Loan Amount | Loan Type |
|---|---|---|---|
| Open | $350,000 | VA | |
| Previous Owner | $326,340 | VA |
About the Listing Agent

James Nay is an expert real estate agent with River City Elite Properties in Midlothian, VA and the nearby area, providing home-buyers and sellers with professional, responsive and attentive real estate services.
James has been recognized as part of the top .05% of Real Estate professionals in the nation and the #1 individual agent in Virginia based on the Real Trends rankings for 2023! He portrays real gratitude and a passion to ‘give back.’ James has an incredible drive to help
James' Other Listings
Source: Central Virginia Regional MLS
MLS Number: 2528420
APN: 726-68-73-10-100-000
- 3319 Seven Oaks Terrace
- 3006 Three Bridges Rd
- 3209 Shadow Oaks Rd
- 2980 Woodbridge Crossing Dr
- 13712 Woodbridge Crossing Way
- 14307 Long Gate Rd
- 3114 Fox Chase Dr
- 3204 Shallowford Landing Terrace
- 2604 Whispering Oaks Terrace
- 3200 Hunts Bridge Ct
- 13830 Crosstimbers Rd
- 2800 Fox Chase Ln
- 3208 Quail Hill Dr
- 2306 Arrowood Rd
- 3207 Quail Hill Dr
- 2411 Arrowood Rd
- 13809 Garrison Place Dr
- 2303 Shadow Ridge Place
- 3301 Old Hundred Rd S
- 2412 Chimney House Terrace
