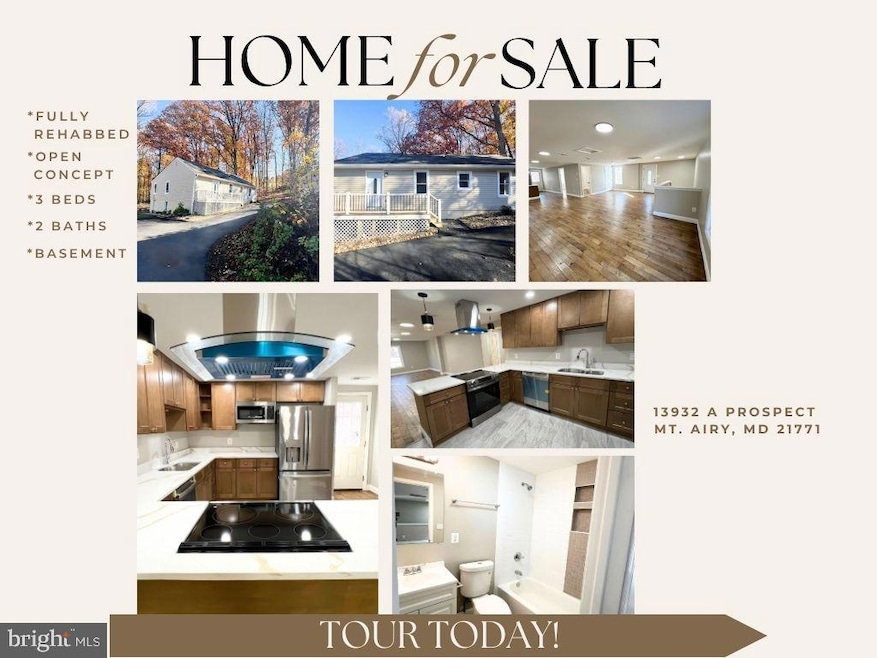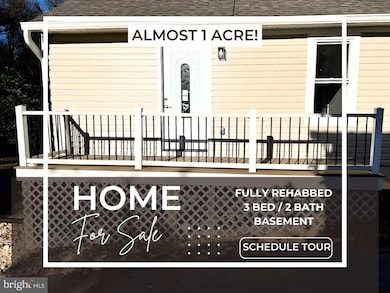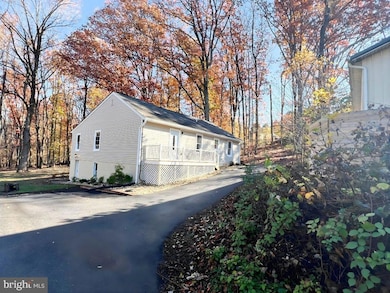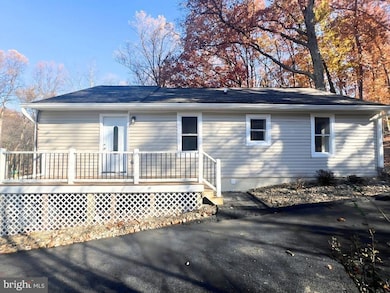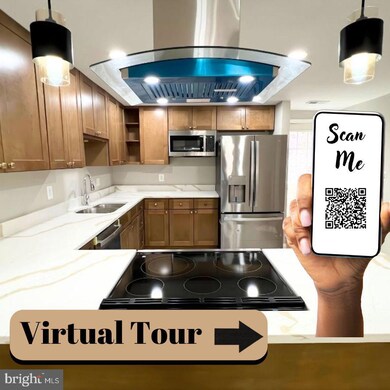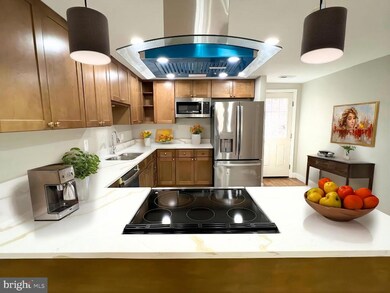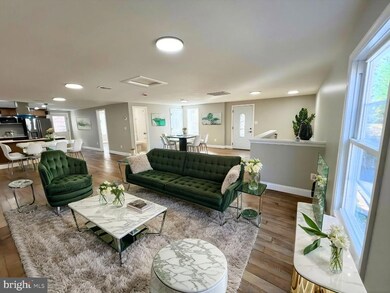13932a Prospect Rd Mount Airy, MD 21771
Estimated payment $2,877/month
Highlights
- Popular Property
- View of Trees or Woods
- Open Floorplan
- Twin Ridge Elementary School Rated A-
- 1 Acre Lot
- Wooded Lot
About This Home
Welcome to this charming residence nestled in the heart of the HIGHLY DESRIABLE town of Mount Airy, MD. This 3 Bed, 2 Bath NEWLY REHABBED, OPEN CONCEPT home with a BASEMENT is on a SPACIOUS Wooded LOT (almost 1 Acre!) with a pretty setting in a PEACEFUL Neighborhood. Almost EVERYTHING is NEW! ... NEW STAINLESS STEEL Appliances! New HARDWOOD Floors! NEW ROOF! NEW PLUMBING! NEW ENERGY EFFICIENT HVAC! & PREMIUM FIXTURES! Whether you’re seeking your First Home, Downsizing for Less Steps or just want more SPACE, don’t miss the chance to make this Beauty your Next HOME. Schedule a TOUR TODAY!!! 13932 A Prospect Rd offers the perfect blend of COMFORTABLE LIVING & CONVEINENT ACCESS to I-70, I-270, I-,695, MD-27 & US-29, perfect for commuting to Baltimore, DC, Germantown, Gaithersburg, Rockville or jobs in between! Minutes from the vibrant local retail scene — the Mount Airy Shopping Center is home to an excellent mix of stores & eateries, making day-to-day errands a breeze. Enjoy a variety of restaurants just around the corner, from cozy bistros like Concetta’s Main Street Bistro to lively taverns such as Twin Arch Tavern. You can even shop at the local Knill's Farm Market and SK Gifts for something special. The town of Mount Airy is steeped in character with historic architecture, community events, and scenic surroundings, such as the Mount Airy Museum of History, Linganore Wine Cellars, Black Ankle Vineyards, Watkins Park, Mount Airy Rail Trail and Gaver Farm. Nearest hospitals include Frederick Health Mt. Airy (2.8mi); Springfield Hospital Center (18.1mi) & Adventist HealthCare Germantown Emergency Center (18.1mi).
Listing Agent
(202) 812-3118 niecie@homesbynieciedraper.com Keller Williams Preferred Properties License #659791 Listed on: 11/10/2025

Home Details
Home Type
- Single Family
Est. Annual Taxes
- $1,073
Year Built
- Built in 1950 | Remodeled in 2025
Lot Details
- 1 Acre Lot
- Rural Setting
- Wooded Lot
- Property is in excellent condition
Home Design
- Rambler Architecture
- Aluminum Siding
Interior Spaces
- Property has 2 Levels
- Open Floorplan
- Family Room Off Kitchen
- Combination Dining and Living Room
- Wood Flooring
- Views of Woods
Kitchen
- Electric Oven or Range
- Range Hood
- Built-In Microwave
- Ice Maker
- Dishwasher
- Stainless Steel Appliances
Bedrooms and Bathrooms
- 3 Main Level Bedrooms
- En-Suite Bathroom
- Walk-In Closet
- 2 Full Bathrooms
- Bathtub with Shower
Laundry
- Laundry on main level
- Stacked Washer and Dryer
Partially Finished Basement
- Heated Basement
- Connecting Stairway
- Interior and Side Basement Entry
- Crawl Space
- Basement Windows
Parking
- 3 Parking Spaces
- 3 Driveway Spaces
- Off-Street Parking
Outdoor Features
- Patio
- Porch
Utilities
- Forced Air Heating and Cooling System
- Vented Exhaust Fan
- Well
- Electric Water Heater
- Septic Tank
- Phone Available
- Cable TV Available
Community Details
- No Home Owners Association
Listing and Financial Details
- Assessor Parcel Number 1118373041
Map
Home Values in the Area
Average Home Value in this Area
Property History
| Date | Event | Price | List to Sale | Price per Sq Ft |
|---|---|---|---|---|
| 11/10/2025 11/10/25 | For Sale | $530,000 | -- | $276 / Sq Ft |
Source: Bright MLS
MLS Number: MDFR2073096
- 5858 Woodville Rd
- 1003 Meadowgreen Dr
- 704 Meadow Field Ct
- 208 East Rd
- 1103 Midvale Ave
- 13848 Old National Pike
- 1506 Summer Sweet Ln
- 13330 Old Annapolis Rd
- 319 Violet Ct
- 710 Bridlewreath Way
- 211 Carroll Ave
- .58+- ACRES Center St
- 714 Robinwood Dr
- 1702 Fieldbrook Ln
- 1008 N Main St
- 33 N Towne Ct
- 1010 Parade Ln
- 6452 General Dr Unit WALBERT
- 6468 Woodville Rd Unit WELLER
- 1402 Woodenbridge Ln
- 1109 Oak View Dr
- 4545 Bill Moxley Rd
- 712 Horpel Dr
- 412 Windy Knoll Dr
- 201 Watersville Rd
- 1410 Woodenbridge Ln
- 1812 Reading Ct
- 6270 Davis Rd
- 1851 Florence Rd Unit A
- 5621 Queen Anne Ct
- 180 Wicomico Dr
- 4559 Tinder Box Cir
- 26946 Ridge Rd
- 9800 Beall Ave
- 7129 Bodkin Way
- 25905 Ridge Manor Dr Unit C
- 5952 Etterbeek St
- 5822 Oakdale Village Rd
- 11020 Gray Marsh Place
- 5940 Duvel St
