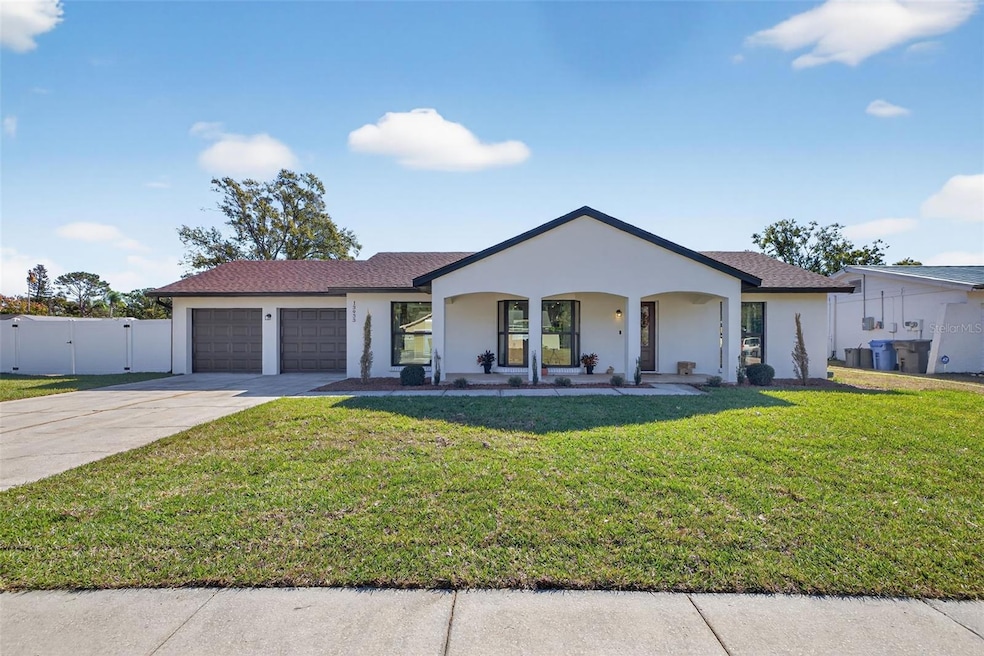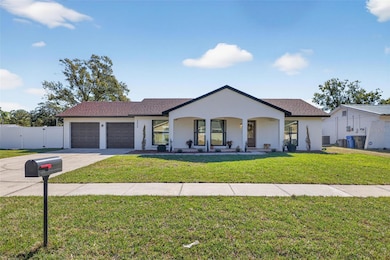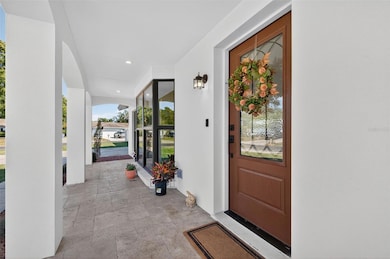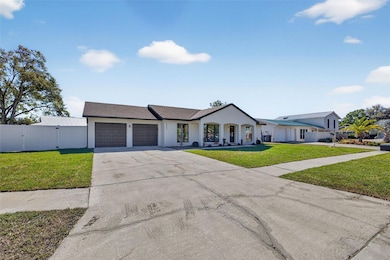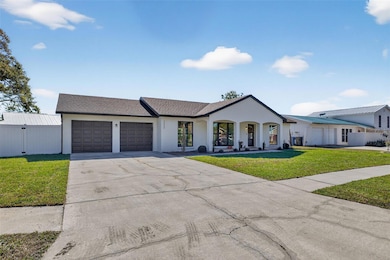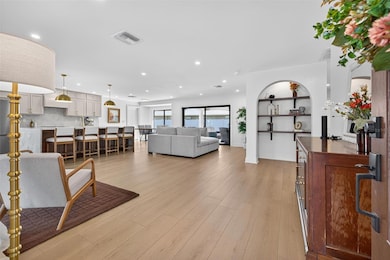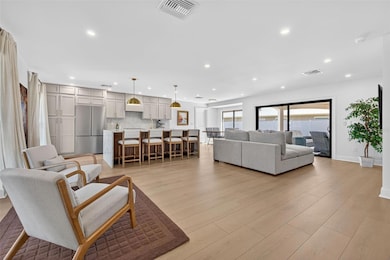Estimated payment $4,001/month
Highlights
- Popular Property
- Open Floorplan
- Balcony
- In Ground Pool
- No HOA
- Built-In Features
About This Home
Welcome to this fully remodeled Carrollwood dream home — a rare opportunity that only comes around once in a great while. This property was stripped down to the studs and completely reimagined from the inside out with meticulous attention to detail. Every single component of this home is brand new. From the framing, electrical, HVAC, roof, plumbing, windows, and doors to the stucco, insulation, drywall, flooring, cabinets, countertops, bathrooms, and garage doors—nothing was overlooked. As you step inside, you’re greeted by a breathtaking open-concept design centered around a custom architectural arch that instantly sets the tone for the home’s timeless elegance. The kitchen showcases a Perla Venata quartzite waterfall island and countertops, paired with full custom cabinetry in rich walnut and shittake tones for a warm, modern Mediterranean feel. Toward the back of the home, you’ll find a newly added laundry room, perfect for storage, household tasks, and featuring a brand-new laundry sink. Down the hallway are three spacious bedrooms and two stunning bathrooms, each designed with floor-to-ceiling tile and hand-selected finishes. The master suite includes a luxurious en-suite bathroom, walk-in closet, and private access to the backyard oasis. Step outside to your newly constructed covered patio, finished with premium travertine flooring, perfect for dining, entertaining, or relaxing with family and friends. The pool has been fully restored and resurfaced with PebbleTec and accented by new tile, while the entire yard features brand-new sod. This home offers the craftsmanship, quality, and peace of mind of new construction—and in many ways, surpasses it.
Don’t miss this rare chance to own a genuine, turnkey Mediterranean masterpiece in Carrollwood.
Listing Agent
THE SOMERDAY GROUP PL Brokerage Phone: 813-520-9123 License #3456629 Listed on: 11/15/2025
Open House Schedule
-
Saturday, November 22, 202511:00 am to 2:00 pm11/22/2025 11:00:00 AM +00:0011/22/2025 2:00:00 PM +00:00Add to Calendar
-
Sunday, November 23, 202511:00 am to 2:00 pm11/23/2025 11:00:00 AM +00:0011/23/2025 2:00:00 PM +00:00Add to Calendar
Home Details
Home Type
- Single Family
Est. Annual Taxes
- $5,869
Year Built
- Built in 1975
Lot Details
- 0.28 Acre Lot
- North Facing Home
- Property is zoned RSC-6
Parking
- 2 Car Garage
Home Design
- Block Foundation
- Shingle Roof
- Block Exterior
Interior Spaces
- 1,823 Sq Ft Home
- Open Floorplan
- Built-In Features
- Living Room
Kitchen
- Built-In Oven
- Cooktop with Range Hood
- Recirculated Exhaust Fan
- Microwave
- Freezer
- Dishwasher
- Disposal
Flooring
- Laminate
- Tile
Bedrooms and Bathrooms
- 3 Bedrooms
- Walk-In Closet
- 2 Full Bathrooms
Laundry
- Laundry Room
- Dryer
- Washer
Pool
- In Ground Pool
- Saltwater Pool
- Pool Lighting
Outdoor Features
- Balcony
Utilities
- Central Air
- Heating Available
- Electric Water Heater
- Cable TV Available
Community Details
- No Home Owners Association
- Cherry Creek Unit 3 Subdivision
Listing and Financial Details
- Visit Down Payment Resource Website
- Legal Lot and Block 13 / 11
- Assessor Parcel Number U-03-28-18-0UI-000011-00013.0
Map
Home Values in the Area
Average Home Value in this Area
Tax History
| Year | Tax Paid | Tax Assessment Tax Assessment Total Assessment is a certain percentage of the fair market value that is determined by local assessors to be the total taxable value of land and additions on the property. | Land | Improvement |
|---|---|---|---|---|
| 2024 | $5,869 | $333,001 | $120,582 | $212,419 |
| 2023 | $5,372 | $303,344 | $96,466 | $206,878 |
| 2022 | $4,888 | $278,513 | $90,436 | $188,077 |
| 2021 | $4,350 | $215,425 | $66,320 | $149,105 |
| 2020 | $4,024 | $199,244 | $57,276 | $141,968 |
| 2019 | $3,700 | $182,504 | $44,615 | $137,889 |
| 2018 | $1,752 | $118,321 | $0 | $0 |
| 2017 | $1,725 | $173,361 | $0 | $0 |
| 2016 | $1,689 | $113,790 | $0 | $0 |
| 2015 | $1,705 | $112,999 | $0 | $0 |
| 2014 | $1,681 | $112,102 | $0 | $0 |
| 2013 | -- | $110,445 | $0 | $0 |
Property History
| Date | Event | Price | List to Sale | Price per Sq Ft |
|---|---|---|---|---|
| 11/15/2025 11/15/25 | For Sale | $665,000 | -- | $365 / Sq Ft |
Purchase History
| Date | Type | Sale Price | Title Company |
|---|---|---|---|
| Warranty Deed | $287,000 | Serenity Title | |
| Interfamily Deed Transfer | -- | Attorney |
Source: Stellar MLS
MLS Number: TB8448597
APN: U-03-28-18-0UI-000011-00013.0
- 13916 Briardale Ln
- 14013 Briardale Ln
- 3341 Foxridge Cir
- 3335 Foxridge Cir
- 13719 Wilkes Dr
- 14320 Avon Farms Dr
- 14207 Cheshire Acres Place
- 2620 Milford Berry Ln
- 3103 Taragrove Dr
- 13755 Juniper Blossom Dr
- 13603 Westshire Dr
- 13722 Orange Sunset Dr Unit 102
- 13718 Orange Sunset Dr Unit 202
- 14404 Brentwood Dr
- 13709 Juniper Blossom Dr
- 15623 Hampton Village Dr
- 13734 Orange Sunset Dr Unit D
- 13697 Orange Sunset Dr Unit 101
- 13690 Orange Sunset Dr Unit 102
- 13686 Orange Sunset Dr Unit 201
- 3450 Palencia Dr
- 15604 Hampton Village Dr
- 13713 Juniper Blossom Dr Unit 46F
- 13708 Orange Sunset Dr
- 13692 Orange Sunset Dr Unit 201
- 13693 Orange Sunset Dr Unit 203
- 13693 Orange Sunset Dr Unit 102
- 13830 Orange Sunset Dr Unit 202
- 15803 Hampton Village Dr
- 15308 E Pond Woods Dr
- 13727 Juniper Blossom Dr Unit 101
- 3339 Handy Rd
- 13401 Park Lake Dr
- 14856 Par Club Cir
- 15611 Walden Ave
- 3939 Ehrlich Rd
- 15631 N Himes Ave
- 13909 Fletchers Mill Dr
- 13917 Fletchers Mill Dr
- 4004 Foxtail Palm Ct Unit 4004
