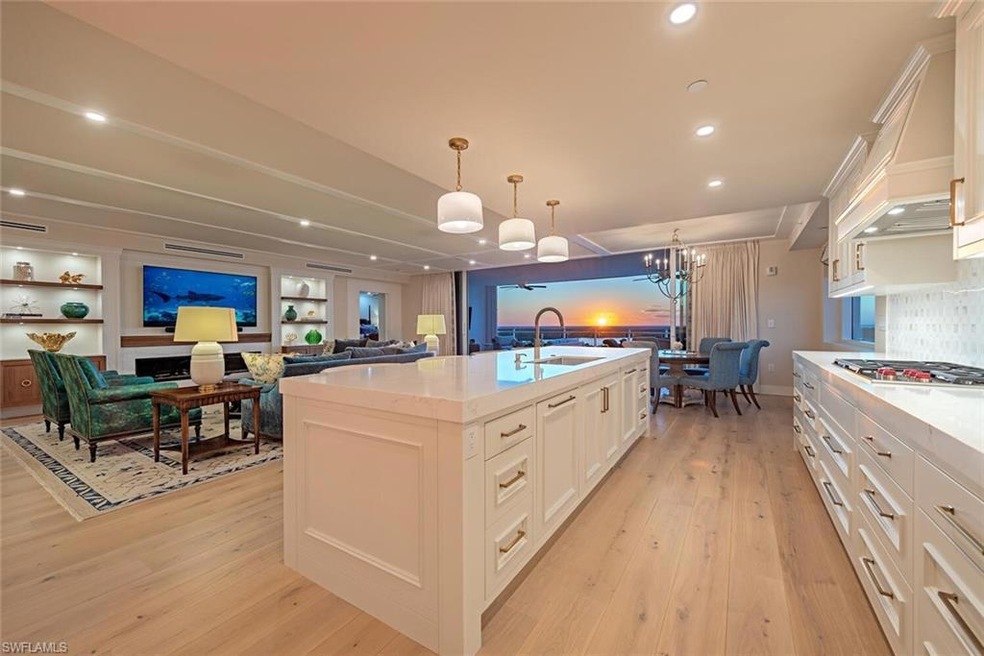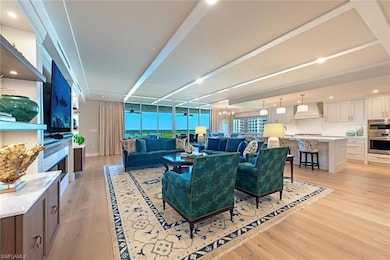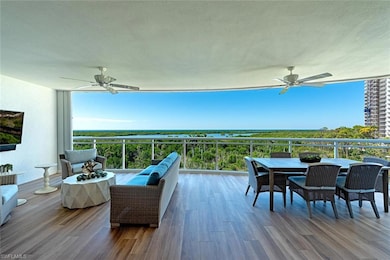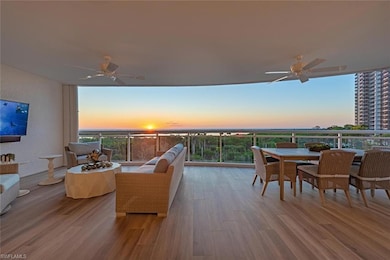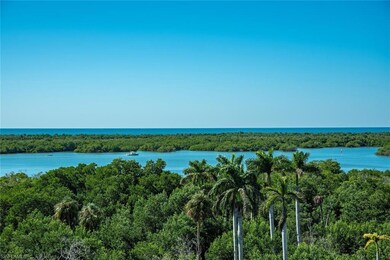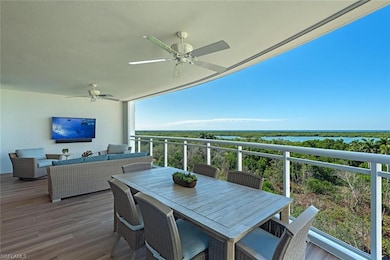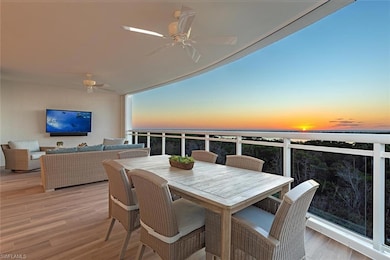Kalea Bay Tower 3 13935 Old Coast Rd Unit 606 Floor 6 Naples, FL 34110
Coastal North Naples NeighborhoodEstimated payment $24,976/month
Highlights
- Property Fronts a Bay or Harbor
- Fitness Center
- Ocean To Bay Views
- Naples Park Elementary School Rated A-
- Mangrove Front
- Gated Community
About This Home
Elegant finishes and sophisticated design define this 6th-floor corner residence in Tower 300 at Kalea Bay. This turnkey home showcases professional interior design with luxurious furnishings, custom built-ins, exquisite millwork, designer wall coverings and lighting throughout. A wall of sliding glass doors opens to a spacious lanai, offering breathtaking Gulf sunsets. The residence lives like a single-family home, spanning 3,223 square feet with three bedrooms, a den with private balcony, and three-and-a-half baths, including a spectacular primary suite featuring a 9’x18.5’ custom closet. Highlights include Legno Bastone wide-plank oak floors, custom cabinetry, motorized shades, crown molding, a Kinetico water softener with carbon filter and RO drinking system and upgraded air purification. The open gourmet kitchen boasts Wolf gas appliances, Sub-Zero refrigeration, a full-height wine cooler, and a butler’s pantry with ample storage. Enjoy direct elevator access to the building’s exceptional rooftop amenities, featuring a pool, open-air fitness center, BBQ grills, and lounge areas—all with sweeping Gulf views and unforgettable Naples sunsets. --- This Kalea Bay residence provides all the conveniences of living in a luxury condominium and membership to a private club with 5-star amenities, a combination that has made Kalea Bay one of the most successful and desirable communities in Naples. Built in 2022, Tower 300 is located directly across from the Club at Kalea Bay and provides easy access to 80,000 square feet of exceptional modern amenities, including a wellness center with a state-of-the art gym, spin room, Pilates, spa services plus 3 resort style pools, 2 open-air poolside bars, fine and casual dining options, outdoor fire pits, a kids’ game room, 8 pickleball and 4 tennis courts, guest cottages and more. Kalea Bay Residents also have the option to join the annual Beach Card Program, based on availability, which grants access to the private Beach Club at Moraya Bay at Vanderbilt Beach for dining both indoor and outdoor as well as beach service including food, beverages, chairs and umbrellas.
Home Details
Home Type
- Single Family
Est. Annual Taxes
- $24,643
Year Built
- Built in 2022
Lot Details
- Property Fronts a Bay or Harbor
- Zero Lot Line
HOA Fees
Parking
- 2 Car Attached Garage
Property Views
- Ocean To Bay
- Mangrove
Home Design
- Contemporary Architecture
- Concrete Block With Brick
- Concrete Foundation
- Stone Siding
- Stucco
Interior Spaces
- Property has 1 Level
- Crown Molding
- Window Treatments
- Great Room
- Combination Dining and Living Room
- Den
- Wood Flooring
- Fire and Smoke Detector
Kitchen
- Breakfast Bar
- Built-In Self-Cleaning Double Oven
- Gas Cooktop
- Microwave
- Dishwasher
- Wine Cooler
- Wolf Appliances
- Kitchen Island
- Built-In or Custom Kitchen Cabinets
- Disposal
- Reverse Osmosis System
Bedrooms and Bathrooms
- 3 Bedrooms
- Split Bedroom Floorplan
- Built-In Bedroom Cabinets
- In-Law or Guest Suite
Laundry
- Laundry in unit
- Dryer
- Washer
Outdoor Features
- Outdoor Shower
- Mangrove Front
- Balcony
- Playground
- Porch
Schools
- Naples Park Elementary School
- North Naples Middle School
- Aubrey Rodgers High School
Utilities
- Humidstat
- Whole House Fan
- Zoned Heating and Cooling
- Heating Available
- Underground Utilities
- Gas Available
- Water Treatment System
- Tankless Water Heater
- Water Softener
- Internet Available
- Cable TV Available
Listing and Financial Details
- Assessor Parcel Number 76960005483
Community Details
Overview
- 3,722 Sq Ft Building
- Kalea Bay Tower 300 Subdivision
- Mandatory home owners association
- Electric Vehicle Charging Station
- Car Wash Area
Amenities
- Restaurant
- Beauty Salon
- Sauna
- Trash Chute
- Clubhouse
- Business Center
- Community Storage Space
Recreation
- Beach Club Membership Available
- Tennis Courts
- Pickleball Courts
- Bocce Ball Court
- Fitness Center
- Community Pool
- Dog Park
- Bike Trail
Security
- Gated Community
Map
About Kalea Bay Tower 3
Home Values in the Area
Average Home Value in this Area
Tax History
| Year | Tax Paid | Tax Assessment Tax Assessment Total Assessment is a certain percentage of the fair market value that is determined by local assessors to be the total taxable value of land and additions on the property. | Land | Improvement |
|---|---|---|---|---|
| 2025 | $20,546 | $2,361,590 | -- | -- |
| 2024 | -- | $2,146,900 | -- | $2,146,900 |
| 2023 | -- | $1,824,300 | -- | $1,824,300 |
Property History
| Date | Event | Price | List to Sale | Price per Sq Ft |
|---|---|---|---|---|
| 11/07/2025 11/07/25 | For Sale | $3,750,000 | -- | $1,162 / Sq Ft |
Purchase History
| Date | Type | Sale Price | Title Company |
|---|---|---|---|
| Warranty Deed | $1,925,000 | -- |
Mortgage History
| Date | Status | Loan Amount | Loan Type |
|---|---|---|---|
| Open | $1,347,500 | New Conventional |
Source: Naples Area Board of REALTORS®
MLS Number: 225077770
APN: 76960005483
- 13935 Old Coast Rd Unit 305
- 13925 Old Coast Rd Unit PH02
- 13925 Old Coast Rd Unit 606
- 13915 Old Coast Rd Unit 802
- 13915 Old Coast Rd Unit 2004
- 13915 Old Coast Rd Unit 702
- 13915 Old Coast Rd Unit 301
- 13915 Old Coast Rd Unit 1706
- 13915 Old Coast Rd Unit 1503
- Residence 05 Plan at Kalea Bay Tower
- Residence 06 Plan at Kalea Bay Tower
- Residence 01 Plan at Kalea Bay Tower
- Residence 03 Plan at Kalea Bay Tower
- Residence 04 Plan at Kalea Bay Tower
- Residence 02 Plan at Kalea Bay Tower
- 13675 Vanderbilt Dr Unit 1105
- 13675 Vanderbilt Dr Unit 610
- 13675 Vanderbilt Dr Unit 1107
- 13935 Old Coast Rd Unit 1703
- 13925 Old Coast Rd Unit 2201
- 13915 Old Coast Rd Unit 1601
- 13915 Old Coast Rd Unit 1904
- 13915 Old Coast Rd Unit 305
- 13915 Old Coast Rd Unit 502
- 13675 Vanderbilt Dr Unit 406
- 13675 Vanderbilt Dr Unit 510
- 1001 Arbor Lake Dr Unit 606
- 1001 Arbor Lake Dr Unit 102
- 1001 Arbor Lake Dr Unit 1406
- 900 Arbor Lake Dr Unit 9-307
- 435 Dockside Dr Unit 602
- 435 Dockside Dr Unit 702
- 340 Horse Creek Dr Unit 307
- 320 Horse Creek Dr Unit 105
- 320 Horse Creek Dr Unit 102
- 15171 Cedarwood Ln Unit 3606
- 15171 Cedarwood Ln Unit 3704
- 817 Carrick Bend Cir Unit 203
