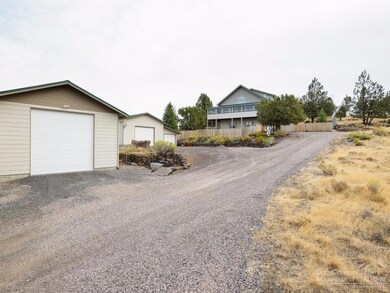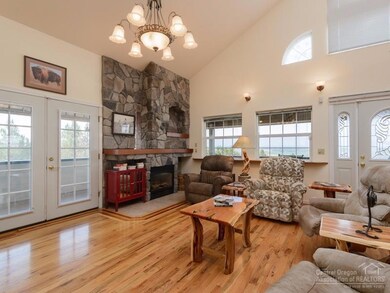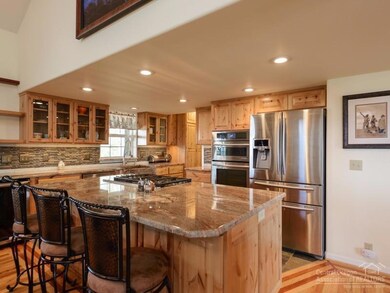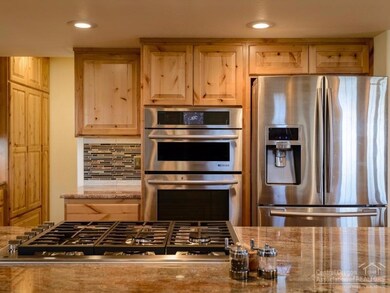
13935 SW Cinder Cone Loop Terrebonne, OR 97760
Highlights
- Golf Course Community
- Mountain View
- Clubhouse
- RV Garage
- Chalet
- Deck
About This Home
As of May 2018Breathtaking views of the Cascade Mountains. New custom kitchen is a cooks dream, gorgeous hardwood floors. Master on main floor, 2bedrooms upstairs. Full wrap around front porch & sunroom, open loft office to enjoy the views. 2 car garage, 24x36 shop with bathroom. 46x20 RV garage with full hook ups. Sale includes home on 1 acre plus 1.03 acre neighboring lot. Elevator installed for easy access for everyone. Includes lot next door. Don't miss this incredible opportunity to make this your new home!
Last Agent to Sell the Property
Natalie Vandenborn
Cascade Hasson SIR License #200911121 Listed on: 09/18/2017
Home Details
Home Type
- Single Family
Est. Annual Taxes
- $4,327
Year Built
- Built in 2000
Lot Details
- 2.03 Acre Lot
- Fenced
- Landscaped
- Property is zoned CRRR, CRRR
HOA Fees
- $68 Monthly HOA Fees
Parking
- 2 Car Garage
- Heated Garage
- Workshop in Garage
- Garage Door Opener
- Gravel Driveway
- RV Garage
Property Views
- Mountain
- Territorial
Home Design
- Chalet
- Stem Wall Foundation
- Frame Construction
- Metal Roof
Interior Spaces
- 2,000 Sq Ft Home
- 2-Story Property
- Central Vacuum
- Ceiling Fan
- Skylights
- Propane Fireplace
- Double Pane Windows
- Great Room with Fireplace
- Loft
- Sun or Florida Room
- Laundry Room
Kitchen
- Eat-In Kitchen
- Breakfast Bar
- Oven
- Range
- Microwave
- Dishwasher
- Kitchen Island
- Solid Surface Countertops
- Disposal
Flooring
- Wood
- Stone
- Tile
Bedrooms and Bathrooms
- 3 Bedrooms
- Primary Bedroom on Main
- Linen Closet
- Double Vanity
- Hydromassage or Jetted Bathtub
- Bathtub with Shower
- Bathtub Includes Tile Surround
Outdoor Features
- Deck
- Patio
- Outdoor Water Feature
- Separate Outdoor Workshop
- Outdoor Storage
- Storage Shed
Schools
- Terrebonne Community Elementary School
- Elton Gregory Middle School
- Redmond High School
Utilities
- Forced Air Heating and Cooling System
- Heating System Uses Propane
- Heat Pump System
- Private Water Source
- Water Heater
- Septic Tank
Listing and Financial Details
- Exclusions: Personal Belongings, Washer & Dryer; Fridge in the Kitchen & Garage
- Tax Lot 16 & 17
- Assessor Parcel Number 6800
Community Details
Overview
- Crr Subdivision
Amenities
- Clubhouse
Recreation
- Golf Course Community
- Tennis Courts
- Community Pool
Ownership History
Purchase Details
Home Financials for this Owner
Home Financials are based on the most recent Mortgage that was taken out on this home.Purchase Details
Home Financials for this Owner
Home Financials are based on the most recent Mortgage that was taken out on this home.Purchase Details
Home Financials for this Owner
Home Financials are based on the most recent Mortgage that was taken out on this home.Purchase Details
Home Financials for this Owner
Home Financials are based on the most recent Mortgage that was taken out on this home.Purchase Details
Similar Homes in Terrebonne, OR
Home Values in the Area
Average Home Value in this Area
Purchase History
| Date | Type | Sale Price | Title Company |
|---|---|---|---|
| Interfamily Deed Transfer | -- | Amerititle | |
| Warranty Deed | $480,000 | First American Title | |
| Warranty Deed | $248,000 | None Available | |
| Warranty Deed | -- | None Available | |
| Bargain Sale Deed | $91,000 | None Available |
Mortgage History
| Date | Status | Loan Amount | Loan Type |
|---|---|---|---|
| Open | $127,000 | New Conventional | |
| Open | $384,000 | New Conventional | |
| Closed | $380,000 | New Conventional | |
| Previous Owner | $298,500 | Reverse Mortgage Home Equity Conversion Mortgage |
Property History
| Date | Event | Price | Change | Sq Ft Price |
|---|---|---|---|---|
| 05/04/2018 05/04/18 | Sold | $480,000 | -8.6% | $240 / Sq Ft |
| 03/26/2018 03/26/18 | Pending | -- | -- | -- |
| 09/18/2017 09/18/17 | For Sale | $525,000 | +111.7% | $263 / Sq Ft |
| 10/03/2013 10/03/13 | Sold | $248,000 | -14.3% | $124 / Sq Ft |
| 09/25/2013 09/25/13 | Pending | -- | -- | -- |
| 07/26/2013 07/26/13 | For Sale | $289,500 | -- | $145 / Sq Ft |
Tax History Compared to Growth
Tax History
| Year | Tax Paid | Tax Assessment Tax Assessment Total Assessment is a certain percentage of the fair market value that is determined by local assessors to be the total taxable value of land and additions on the property. | Land | Improvement |
|---|---|---|---|---|
| 2024 | $5,531 | $316,660 | -- | -- |
| 2023 | $5,332 | $307,440 | $0 | $0 |
| 2022 | $5,173 | $298,490 | $0 | $0 |
| 2021 | $4,934 | $289,800 | $0 | $0 |
| 2020 | $4,823 | $281,360 | $0 | $0 |
| 2019 | $4,677 | $273,170 | $0 | $0 |
| 2018 | $4,468 | $265,220 | $0 | $0 |
| 2017 | $4,327 | $257,500 | $0 | $0 |
| 2016 | $4,268 | $250,000 | $0 | $0 |
| 2015 | $3,318 | $234,030 | $0 | $0 |
| 2014 | $3,318 | $193,090 | $0 | $0 |
| 2013 | $3,286 | $187,470 | $0 | $0 |
Agents Affiliated with this Home
-
N
Seller's Agent in 2018
Natalie Vandenborn
Cascade Hasson SIR
-
B
Buyer's Agent in 2018
Brenda Johnson
Windermere Realty Trust
(541) 280-1535
2 in this area
79 Total Sales
-
J
Seller's Agent in 2013
Julie Fahlgren
Windermere Realty Trust
Map
Source: Oregon Datashare
MLS Number: 201709512
APN: 131216-DD-02400
- 13934 SW Cinder Dr
- 13587 SW Cinder Dr
- 8555 SW Crescent Place
- 8211 SW Shad Rd
- 13568 SW Cinder Dr
- 13812 SW Canyon Dr
- 14355 SW Swannies Place
- 13618 SW Gono Place
- 8095 SW High Cone Dr
- 8695 SW Crater Loop Rd
- 8111 SW High Cone Dr
- 13260 SW Chipmunk Rd
- 14045 SW Ridge Place
- 10091 SW Shad Rd
- 13975 SW Golden Mantel Rd
- 10570 SW Shad Rd
- 13942 SW Peninsula Dr
- 14007 SW Peninsula Dr
- 12882 SW Wheatgrass Loop S
- 13645 SW Prairie Rd






