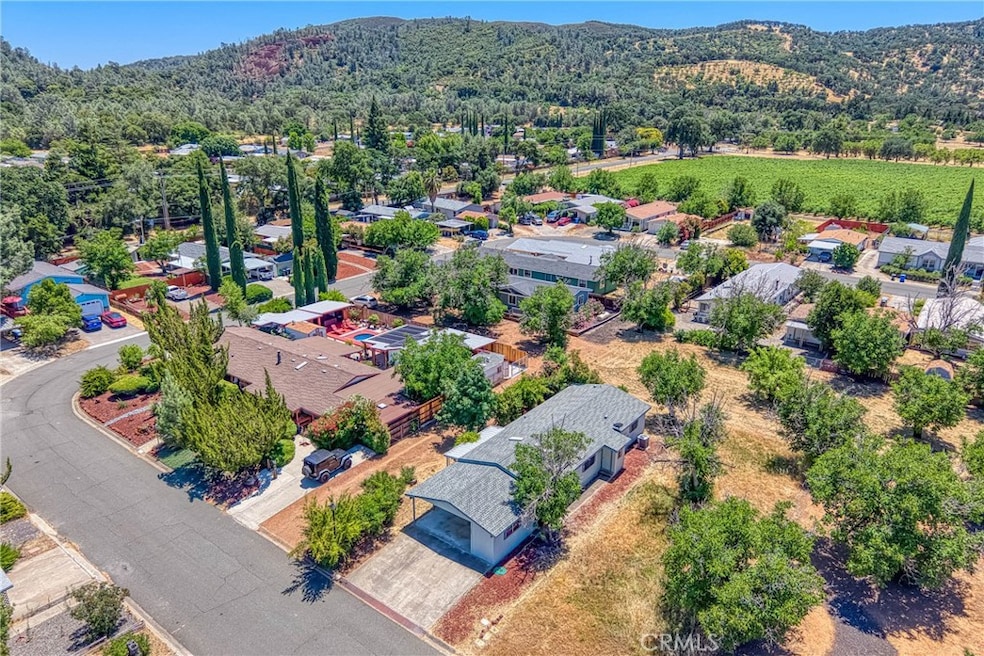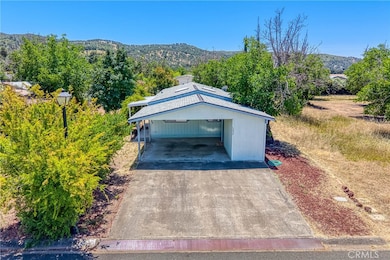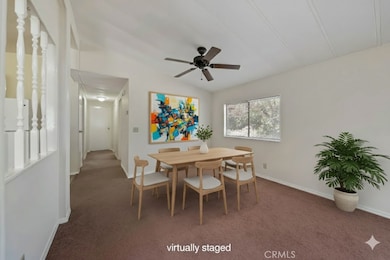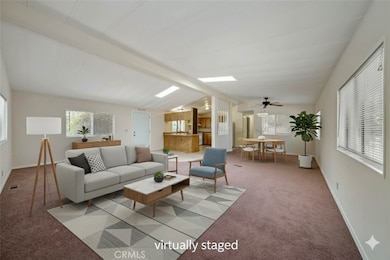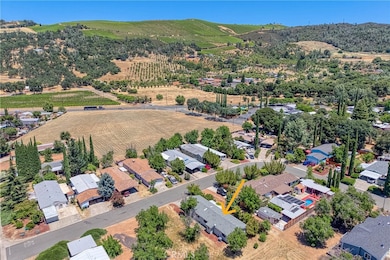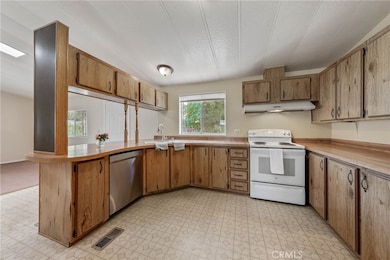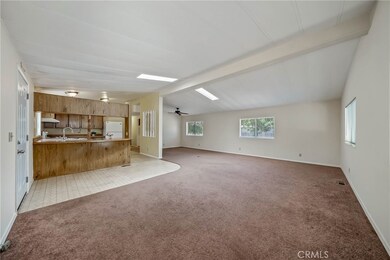13937 Chestnut Ln Clearlake Oaks, CA 95423
Estimated payment $1,250/month
Highlights
- Fishing
- Community Lake
- Community Pool
- Vineyard View
- Main Floor Bedroom
- Bathtub with Shower
About This Home
Live beautifully in this open and spacious 2 bedroom & 2 bath home in Clearlake Oaks. The approximately 1344 square foot is super welcoming and practical with a great floorplan including vaulted ceilings in living areas and master bedroom. With a green belt in the back and on the side of the home, experience a feeling of living large with fantastic views of the hillside vineyards. The living areas have an open concept living/dining room, a large kitchen with ample cabinetry and counter space, 2 generously sized bedrooms, plus a large convenient inside laundry room. The AC/Heating unit was replaced in 2024 and the roof is nearly new - installed in 2023. Other major component such as the water-heater is about 2 years new. Located in the well planned community of Orchard Shores, with wide streets, underground utilities, a club-house, seasonal pool and more. Covered parking in a good size car-port. A large storage room provides excellent storage space. Easy access into and around the home - space for planting a garden, a few fruit trees and backyard fun. Come take a look! Excellent value considering almost brand new roof, AC/Heat and Water-Heater. With very little effort could be a real showcase. Fantastic opportunity for retirees looking for low cost living, rental investment or a vacation home.
Listing Agent
Navigate Real Estate Brokerage Email: petrabergstrom1@outlook.com License #01125688 Listed on: 06/18/2025
Co-Listing Agent
Navigate Real Estate Brokerage Email: petrabergstrom1@outlook.com License #01102142
Property Details
Home Type
- Manufactured Home With Land
Est. Annual Taxes
- $800
Year Built
- Built in 1983
Lot Details
- 4,356 Sq Ft Lot
- No Common Walls
- Rural Setting
- Density is up to 1 Unit/Acre
HOA Fees
- $37 Monthly HOA Fees
Property Views
- Vineyard
- Orchard Views
- Hills
Home Design
- Entry on the 1st floor
- Planned Development
Interior Spaces
- 1,344 Sq Ft Home
- 1-Story Property
- Living Room
Kitchen
- Electric Oven
- Electric Range
- Dishwasher
- Formica Countertops
Flooring
- Carpet
- Vinyl
Bedrooms and Bathrooms
- 2 Main Level Bedrooms
- 2 Full Bathrooms
- Bathtub with Shower
Laundry
- Laundry Room
- Dryer
- Washer
Parking
- Carport
- Parking Available
Accessible Home Design
- Entry Slope Less Than 1 Foot
Utilities
- Central Heating and Cooling System
- Air Source Heat Pump
- Underground Utilities
- 220 Volts in Kitchen
Listing and Financial Details
- Tax Lot 321
- Assessor Parcel Number 351151040000
- $792 per year additional tax assessments
Community Details
Overview
- Orchard Shores HOA, Phone Number (707) 998-1533
- Orchard Shores HOA
- Community Lake
Amenities
- Community Barbecue Grill
- Picnic Area
Recreation
- Community Pool
- Fishing
- Water Sports
Map
Home Values in the Area
Average Home Value in this Area
Tax History
| Year | Tax Paid | Tax Assessment Tax Assessment Total Assessment is a certain percentage of the fair market value that is determined by local assessors to be the total taxable value of land and additions on the property. | Land | Improvement |
|---|---|---|---|---|
| 2025 | $800 | $65,712 | $32,023 | $33,689 |
| 2024 | $792 | $64,425 | $31,396 | $33,029 |
| 2023 | $784 | $63,163 | $30,781 | $32,382 |
| 2022 | $748 | $61,926 | $30,178 | $31,748 |
| 2021 | $770 | $60,713 | $29,587 | $31,126 |
| 2020 | $767 | $60,091 | $29,284 | $30,807 |
| 2019 | $736 | $58,913 | $28,710 | $30,203 |
| 2018 | $737 | $57,759 | $28,148 | $29,611 |
| 2017 | $704 | $56,628 | $27,597 | $29,031 |
| 2016 | $675 | $55,518 | $27,056 | $28,462 |
| 2015 | $787 | $54,685 | $26,650 | $28,035 |
| 2014 | $774 | $53,614 | $26,128 | $27,486 |
Property History
| Date | Event | Price | List to Sale | Price per Sq Ft |
|---|---|---|---|---|
| 07/07/2025 07/07/25 | Price Changed | $217,500 | -2.2% | $162 / Sq Ft |
| 06/18/2025 06/18/25 | For Sale | $222,500 | -- | $166 / Sq Ft |
Purchase History
| Date | Type | Sale Price | Title Company |
|---|---|---|---|
| Deed | -- | Fidelity National Title | |
| Interfamily Deed Transfer | -- | None Available | |
| Interfamily Deed Transfer | -- | None Available | |
| Grant Deed | $51,500 | Chicago Title Company | |
| Corporate Deed | -- | Pacific Coast Title | |
| Trustee Deed | $70,557 | None Available | |
| Grant Deed | $111,000 | First American Title |
Mortgage History
| Date | Status | Loan Amount | Loan Type |
|---|---|---|---|
| Open | $35,000 | New Conventional | |
| Previous Owner | $70,796 | Purchase Money Mortgage | |
| Closed | $46,250 | No Value Available |
Source: California Regional Multiple Listing Service (CRMLS)
MLS Number: LC25136740
APN: 351-151-040-000
- 13924 Chestnut Ln
- 13942 Apple Ln
- 13972 Apple Ln
- 13953 Apple Ln
- 13807 Plum Cir
- 93 Sulphur Bank Dr
- 14241 Mcbride Ct
- 400 Sulphur Bank Dr Unit 110
- 400 Sulphur Bank Dr Unit 114
- 400 Sulphur Bank Dr Unit 139
- 400 Sulphur Bank Dr Unit SP 73
- 13498 Marina Village
- 13488 Marina Village
- 13353 Driftwood Village
- 13325 Everglade Blvd
- 13171 Ebbtide Village
- 13398 Marina Village
- 588 Pebble Way
- 13238 Ebbtide Village
- 13292 Surf Ln
- 400 Sulphur Bank Dr Unit 114
- 400 Sulphur Bank Dr Unit 110
- 11664 Lakeview Dr
- 3930 Old Highway 35
- 4216 Sunset Ave
- 4816 Marina Dr
- 12012 Baylis Cove Rd
- 5735 Old Hwy 53 Unit 10 Cottage (Park Owned)
- 6101 Old Highway 53
- 6101 Old Highway 53 Unit 19
- 15190 Highlands Harbor Dr
- 9385 Pawnee Trail
- 6956 Glebe Dr
- 9020 Palomino Ct
- 6340 6th Ave Unit Front house
- 6044 E Hwy 20
- 5867 Grove St
- 366 3rd St
- 2301 Beach Ln Unit 4 MH (Park Owned)
- 3345 Lakeshore Blvd Unit 3
