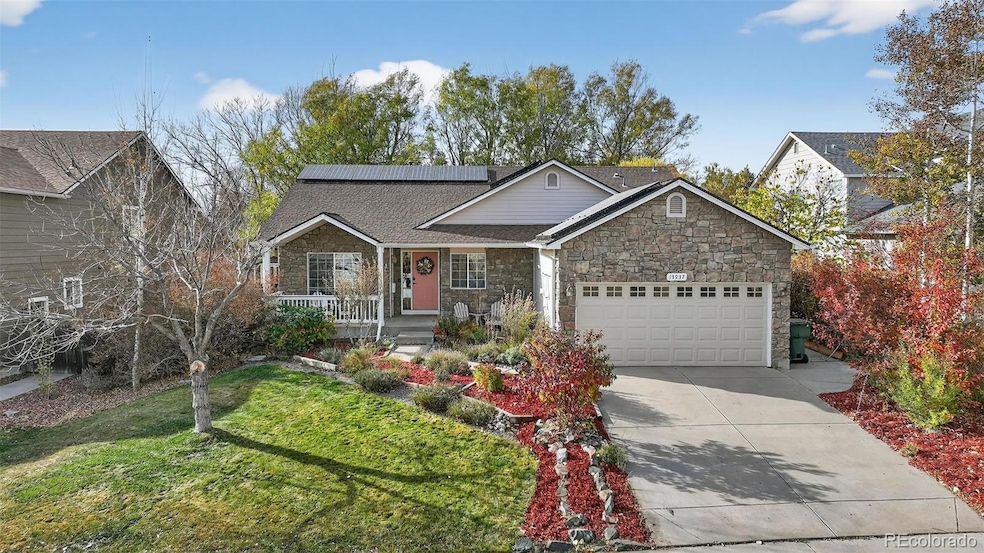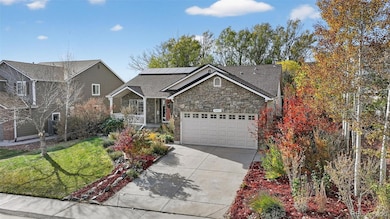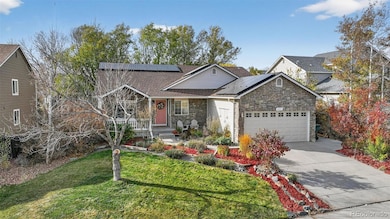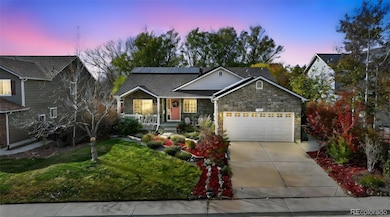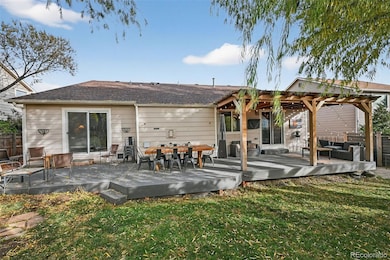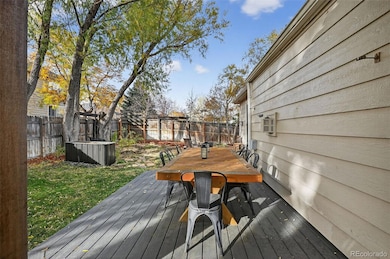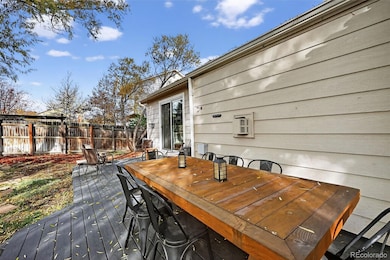13937 Hudson Way Thornton, CO 80602
Estimated payment $3,665/month
Highlights
- Very Popular Property
- Primary Bedroom Suite
- Vaulted Ceiling
- Silver Creek Elementary School Rated A-
- Deck
- Marble Countertops
About This Home
Welcome home to this beautifully maintained ranch-style residence in Thornton’s highly sought-after Northbrook neighborhood. With more than 3,200 square feet of finished living space, this home blends comfort, style, and versatility. Step inside to sun-filled living areas, a welcoming fireplace, and an open layout ideal for everyday living or entertaining. The kitchen features stunning live-edge granite countertops, adding warmth and character to the heart of the home. With five bedrooms and three-and-a-half baths, there’s plenty of room for everyone. The fully finished basement offers exceptional flexibility—perfect for multi-generational living, a guest retreat, recreation space, or a dedicated home office. You’ll also appreciate the convenience of two laundry areas—one on the main level and one in the basement. The solar will be paid off at closing. Enjoy Colorado’s beautiful seasons on the spacious back deck overlooking a generous backyard—an ideal setting for gatherings, play, or quiet relaxation. Additional highlights include a two-car garage, central air, and a fenced garden. Located near parks, trails, schools, and shopping, this Northbrook gem perfectly captures the ease and warmth of Colorado living. Move-in ready and truly inviting—don’t miss this one!
Listing Agent
Sellstate Altitude Property Group Brokerage Email: jodie@altituderealtyco.com,720-445-6560 License #100095225 Listed on: 11/13/2025

Home Details
Home Type
- Single Family
Est. Annual Taxes
- $4,027
Year Built
- Built in 2001
Lot Details
- 7,841 Sq Ft Lot
- East Facing Home
- Property is Fully Fenced
HOA Fees
- $35 Monthly HOA Fees
Parking
- 2 Car Attached Garage
Home Design
- Frame Construction
- Composition Roof
- Wood Siding
Interior Spaces
- 1-Story Property
- Wet Bar
- Vaulted Ceiling
- Fireplace
- Living Room
- Finished Basement
- 1 Bedroom in Basement
Kitchen
- Oven
- Range
- Dishwasher
- Kitchen Island
- Marble Countertops
- Disposal
Bedrooms and Bathrooms
- 5 Bedrooms | 4 Main Level Bedrooms
- Primary Bedroom Suite
- En-Suite Bathroom
- Walk-In Closet
Laundry
- Laundry Room
- Dryer
- Washer
Outdoor Features
- Deck
Schools
- Silver Creek Elementary School
- Rocky Top Middle School
- Horizon High School
Utilities
- Forced Air Heating and Cooling System
- High-Efficiency Water Heater
- Phone Available
Listing and Financial Details
- Exclusions: Seller's personal property
- Assessor Parcel Number R0126319
Community Details
Overview
- Association fees include road maintenance
- Northbrook HOA, Phone Number (303) 952-4004
- Built by Melody Homes Inc
- Northbrook Subdivision
Recreation
- Community Playground
- Park
- Trails
Map
Home Values in the Area
Average Home Value in this Area
Tax History
| Year | Tax Paid | Tax Assessment Tax Assessment Total Assessment is a certain percentage of the fair market value that is determined by local assessors to be the total taxable value of land and additions on the property. | Land | Improvement |
|---|---|---|---|---|
| 2024 | $4,027 | $37,000 | $7,810 | $29,190 |
| 2023 | $3,986 | $42,620 | $7,440 | $35,180 |
| 2022 | $3,445 | $30,880 | $7,650 | $23,230 |
| 2021 | $3,560 | $30,880 | $7,650 | $23,230 |
| 2020 | $3,437 | $30,430 | $7,870 | $22,560 |
| 2019 | $3,444 | $30,430 | $7,870 | $22,560 |
| 2018 | $3,206 | $27,530 | $7,560 | $19,970 |
| 2017 | $2,919 | $27,530 | $7,560 | $19,970 |
| 2016 | $2,685 | $24,660 | $4,940 | $19,720 |
| 2015 | $2,681 | $24,660 | $4,940 | $19,720 |
| 2014 | $2,326 | $20,810 | $4,140 | $16,670 |
Property History
| Date | Event | Price | List to Sale | Price per Sq Ft |
|---|---|---|---|---|
| 11/13/2025 11/13/25 | For Sale | $625,000 | -- | $195 / Sq Ft |
Purchase History
| Date | Type | Sale Price | Title Company |
|---|---|---|---|
| Warranty Deed | $244,696 | Land Title |
Mortgage History
| Date | Status | Loan Amount | Loan Type |
|---|---|---|---|
| Open | $168,000 | No Value Available |
Source: REcolorado®
MLS Number: 1952175
APN: 1571-19-4-10-023
- 13877 Hudson Way
- 5382 E 140th Place
- 13808 Hudson Way
- 5323 E 140th Place
- 14094 Ivy Ct
- 14160 Hudson St
- 13798 Krameria St
- 5964 E 141st Ave
- 14174 Hudson Way
- 13959 Eudora St
- 14241 Ivanhoe St
- 15293 Olive St
- 15286 Pontiac St
- Alameda Plan at Dillon Pointe - City
- 14246 Glencoe St
- 6375 E 139th Ave
- 13686 Dexter St
- 6048 E 143rd Ave
- 6319 E 141st Dr
- 5261 E 143rd Dr
- 13938 Ivy St
- 13888 Jersey St
- 13833 Leyden St
- 13561 Oneida Ln
- 13521 Oneida Ln
- 13477 Oneida Ln
- 13364 Birch Cir
- 13476 Oneida Ln
- 13451 Oneida Ln
- 13447 Oneida Ln
- 13312 Ash Cir
- 13413 Oneida Ln
- 13356 Albion Cir
- 5530 E 130th Dr
- 4720 E 129th Cir
- 4175 E 130th Place
- 12711 Colorado Blvd Unit I-911
- 13829 Josephine Ct
- 13267 Columbine Cir
- 5703 E 123rd Dr
