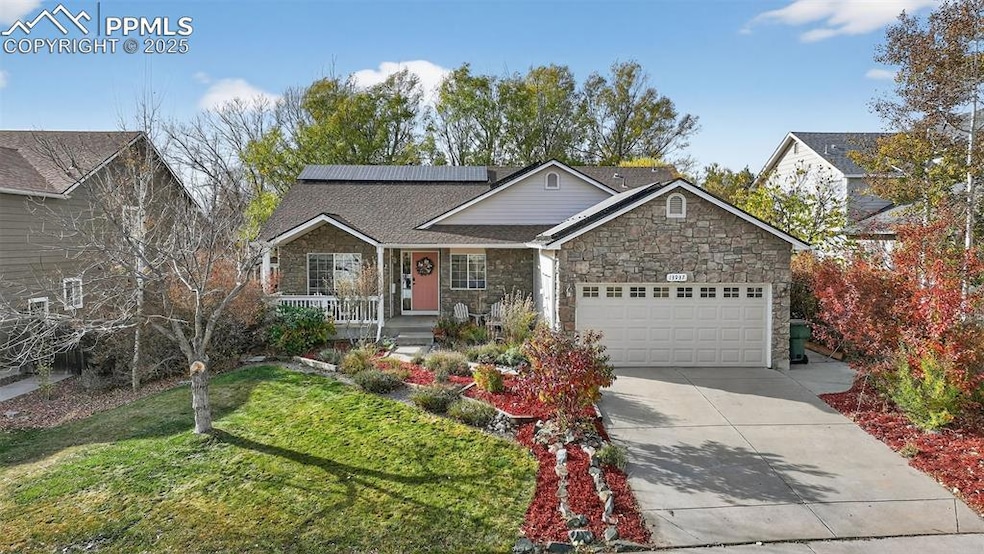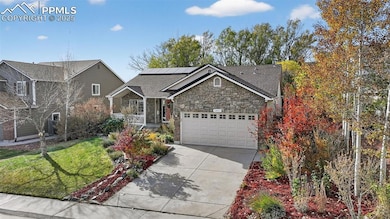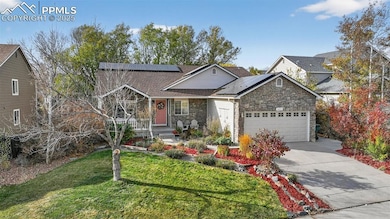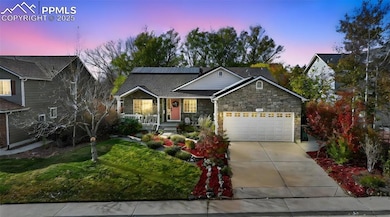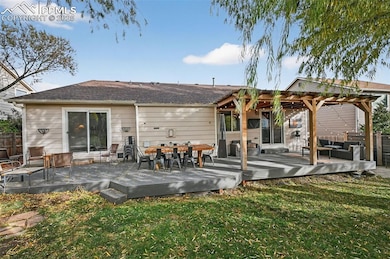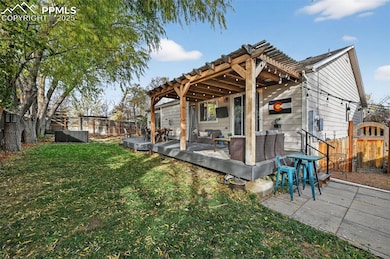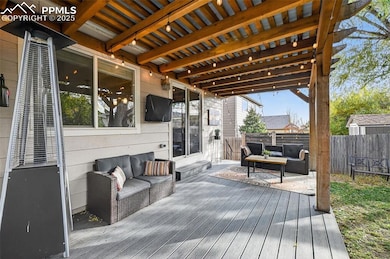13937 Hudson Way Thornton, CO 80602
Estimated payment $3,672/month
Highlights
- Solar Power System
- Deck
- Ranch Style House
- Silver Creek Elementary School Rated A-
- Vaulted Ceiling
- Fireplace
About This Home
Welcome home to this beautifully maintained ranch-style residence in Thornton’s highly sought-after Northbrook neighborhood. With more than 3,200 square feet of finished living space, this home blends comfort, style, and versatility. Step inside to sun-filled living areas, a welcoming fireplace, and an open layout ideal for everyday living or entertaining. The kitchen features stunning live-edge granite countertops, adding warmth and character to the heart of the home. With five bedrooms and three-and-a-half baths, there’s plenty of room for everyone. The fully finished basement offers exceptional flexibility—perfect for multi-generational living, a guest retreat, recreation space, or a dedicated home office. You’ll also appreciate the convenience of two laundry areas—one on the main level and one in the basement. Enjoy Colorado’s beautiful seasons on the spacious back deck overlooking a generous backyard—an ideal setting for gatherings, play, or quiet relaxation. Additional highlights include a two-car garage, central air, and a fenced garden. Located near parks, trails, schools, and shopping, this Northbrook gem perfectly captures the ease and warmth of Colorado living. Move-in ready and truly inviting—don’t miss this one!
Listing Agent
Sellstate Altitude Realty Brokerage Phone: 303-916-1377 Listed on: 11/11/2025

Home Details
Home Type
- Single Family
Est. Annual Taxes
- $4,027
Year Built
- Built in 2001
Lot Details
- 7,841 Sq Ft Lot
- Back Yard Fenced
HOA Fees
- $35 Monthly HOA Fees
Parking
- 2 Car Attached Garage
Home Design
- Ranch Style House
- Shingle Roof
- Stone Siding
Interior Spaces
- 3,258 Sq Ft Home
- Vaulted Ceiling
- Fireplace
- Basement Fills Entire Space Under The House
Kitchen
- Oven
- Dishwasher
- Disposal
Bedrooms and Bathrooms
- 5 Bedrooms
Laundry
- Dryer
- Washer
Outdoor Features
- Deck
- Shed
Additional Features
- Solar Power System
- Forced Air Heating and Cooling System
Community Details
Overview
- Built by Melody Hm Inc
Recreation
- Community Playground
Map
Home Values in the Area
Average Home Value in this Area
Tax History
| Year | Tax Paid | Tax Assessment Tax Assessment Total Assessment is a certain percentage of the fair market value that is determined by local assessors to be the total taxable value of land and additions on the property. | Land | Improvement |
|---|---|---|---|---|
| 2024 | $4,027 | $37,000 | $7,810 | $29,190 |
| 2023 | $3,986 | $42,620 | $7,440 | $35,180 |
| 2022 | $3,445 | $30,880 | $7,650 | $23,230 |
| 2021 | $3,560 | $30,880 | $7,650 | $23,230 |
| 2020 | $3,437 | $30,430 | $7,870 | $22,560 |
| 2019 | $3,444 | $30,430 | $7,870 | $22,560 |
| 2018 | $3,206 | $27,530 | $7,560 | $19,970 |
| 2017 | $2,919 | $27,530 | $7,560 | $19,970 |
| 2016 | $2,685 | $24,660 | $4,940 | $19,720 |
| 2015 | $2,681 | $24,660 | $4,940 | $19,720 |
| 2014 | $2,326 | $20,810 | $4,140 | $16,670 |
Property History
| Date | Event | Price | List to Sale | Price per Sq Ft |
|---|---|---|---|---|
| 11/13/2025 11/13/25 | For Sale | $625,000 | -- | $195 / Sq Ft |
Purchase History
| Date | Type | Sale Price | Title Company |
|---|---|---|---|
| Warranty Deed | $244,696 | Land Title |
Mortgage History
| Date | Status | Loan Amount | Loan Type |
|---|---|---|---|
| Open | $168,000 | No Value Available |
Source: Pikes Peak REALTOR® Services
MLS Number: 7585662
APN: 1571-19-4-10-023
- 13877 Hudson Way
- 5382 E 140th Place
- 13808 Hudson Way
- 5323 E 140th Place
- 14094 Ivy Ct
- 13798 Krameria St
- 6078 E 137th Ave
- 5964 E 141st Ave
- 14174 Hudson Way
- 13959 Eudora St
- 14241 Ivanhoe St
- 15293 Olive St
- 15336 Pontiac St
- 15286 Pontiac St
- 15276 Pontiac St
- Alameda Plan at Dillon Pointe - City
- 14246 Glencoe St
- 4886 E 141st Ave
- 6375 E 139th Ave
- 13686 Dexter St
- 13833 Leyden St
- 4654 E 135th Ave
- 13561 Oneida Ln
- 13521 Oneida Ln
- 13477 Oneida Ln
- 13364 Birch Cir
- 13476 Oneida Ln
- 13295 Holly St
- 13451 Oneida Ln
- 13447 Oneida Ln
- 13312 Ash Cir
- 13413 Oneida Ln
- 5530 E 130th Dr
- 4720 E 129th Cir
- 12872 Jasmine St
- 4175 E 130th Place
- 12711 Colorado Blvd Unit I-911
- 13829 Josephine Ct
- 13267 Columbine Cir
- 5703 E 123rd Dr
