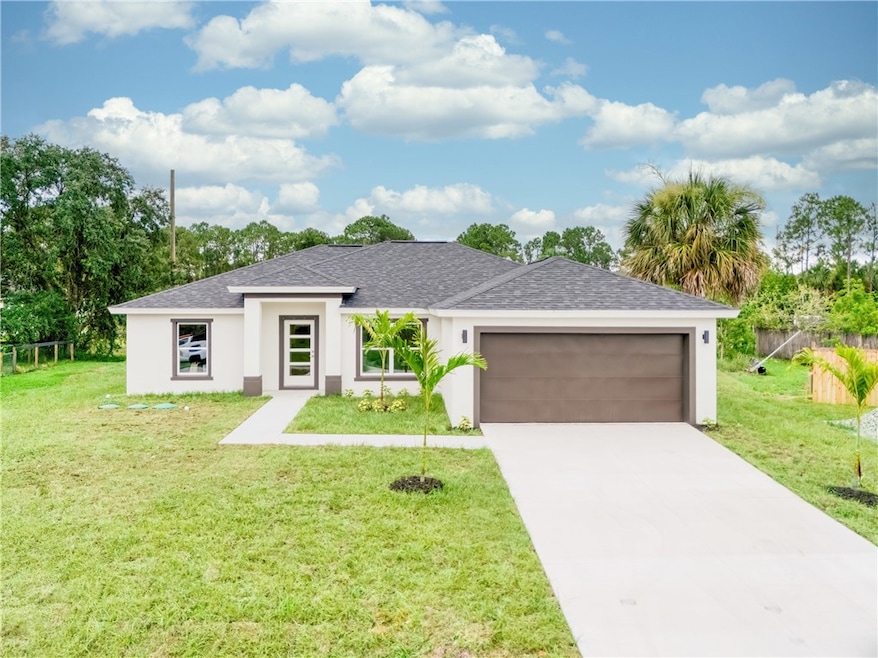
1394 Harwick St SW Palm Bay, FL 32908
Southwest Palm Bay NeighborhoodEstimated payment $1,956/month
Highlights
- Very Popular Property
- Attic
- Walk-In Closet
- Vaulted Ceiling
- Covered Patio or Porch
- Views
About This Home
BRAND NEW Construction | Oversized Lot | No HOA | Move-In Ready
Closing costs paid with Preferred Lender!
Modern split floor plan with vaulted ceilings and tile/vinyl flooring—no carpet. Kitchen includes oversized quartz waterfall island, ample cabinets, and stainless Whirlpool appliances. Washer and dryer included. Primary suite features dual-sink quartz vanity.
New Home Warranty included.
Less than 10 mins to Jupiter Elementary & Heritage High. Short drive to beaches, SpaceX, Patrick SFB, L3Harris, and Melbourne Airport.
Photos show actual home.
Schedule your showing today!
Listing Agent
EXIT Right Realty Brokerage Phone: 772-404-4450 License #3423438 Listed on: 07/21/2025
Home Details
Home Type
- Single Family
Est. Annual Taxes
- $490
Year Built
- Built in 2025
Parking
- 2 Car Garage
Home Design
- Shingle Roof
- Stucco
Interior Spaces
- 1,620 Sq Ft Home
- 1-Story Property
- Vaulted Ceiling
- Ceiling Fan
- Sliding Doors
- Pull Down Stairs to Attic
- Fire and Smoke Detector
- Property Views
Kitchen
- Range
- Microwave
- Ice Maker
- Dishwasher
- Kitchen Island
- Disposal
Flooring
- Tile
- Vinyl
Bedrooms and Bathrooms
- 4 Bedrooms
- Split Bedroom Floorplan
- Walk-In Closet
- 2 Full Bathrooms
Laundry
- Laundry on lower level
- Dryer
- Washer
Utilities
- Central Air
- Heating Available
- Well
- Electric Water Heater
- Water Softener is Owned
- Septic Tank
Additional Features
- Covered Patio or Porch
- North Facing Home
Listing and Financial Details
- Tax Lot 12
- Assessor Parcel Number 2903538
Map
Home Values in the Area
Average Home Value in this Area
Tax History
| Year | Tax Paid | Tax Assessment Tax Assessment Total Assessment is a certain percentage of the fair market value that is determined by local assessors to be the total taxable value of land and additions on the property. | Land | Improvement |
|---|---|---|---|---|
| 2023 | $243 | $22,000 | $22,000 | $0 |
| 2022 | $207 | $19,000 | $0 | $0 |
| 2021 | $152 | $9,000 | $9,000 | $0 |
| 2020 | $133 | $7,000 | $7,000 | $0 |
| 2019 | $184 | $6,500 | $6,500 | $0 |
| 2018 | $173 | $5,500 | $5,500 | $0 |
| 2017 | $174 | $1,250 | $0 | $0 |
| 2016 | $101 | $4,500 | $4,500 | $0 |
| 2015 | $97 | $4,500 | $4,500 | $0 |
| 2014 | $88 | $3,700 | $3,700 | $0 |
Property History
| Date | Event | Price | Change | Sq Ft Price |
|---|---|---|---|---|
| 08/01/2025 08/01/25 | Price Changed | $349,900 | -2.8% | $216 / Sq Ft |
| 07/21/2025 07/21/25 | For Sale | $359,900 | -- | $222 / Sq Ft |
Purchase History
| Date | Type | Sale Price | Title Company |
|---|---|---|---|
| Quit Claim Deed | $100 | None Listed On Document | |
| Warranty Deed | $34,000 | Prestige Title Of Brevard | |
| Warranty Deed | $36,000 | Peninsula Title Services Llc |
Similar Homes in Palm Bay, FL
Source: REALTORS® Association of Indian River County
MLS Number: 289746
APN: 29-36-03-KL-01719.0-0012.00
- 1386 Scranton St SW
- 1330 Harwick St SW
- 1307 Harwick St SW
- 541 SW Darien Ave
- 1498 Harper Blvd SW
- 1287 Seabold Rd SW
- 1344 Danforth St SW
- 1486 Harper Blvd SW
- 361 Guinevere Dr SW
- 1343 Danforth St SW
- 526 Sea Crest Ave SW
- 1267 Scottish St SW
- 1360 Gerry Rd SW
- 389 Guinevere Dr
- 1287 Schayler St SW
- 1265 Schayler St SW
- 417 Fronda Ave SW
- 1289 Hathaway Rd SW
- 1397 Danbury St SW
- 458 Holin Ave SW
- 388 Guinevere Dr SW
- 1377 Harper Blvd SW
- 1286 Hastings Rd SW
- 1084 Thompson Rd SW
- 1071 Whitehurst Rd SW
- 1298 Wing Rd SW
- 285 Winfall Ave SW
- 265 Winfall Ave SW
- 602 Papillon St SW
- 836 Dockside Dr SW
- 682 Papillon St SW
- 377 Wishing Well Cir SW
- 1310 Mineral Loop Dr NW
- 434 Wells Ave SW
- 1475 Diablo Cir SW
- 150 Hillock Ave NW
- 1565 Diablo Cir SW
- 1410 Diablo Cir SW
- 1440 Diablo Cir SW
- 1536 Diablo Cir SW






