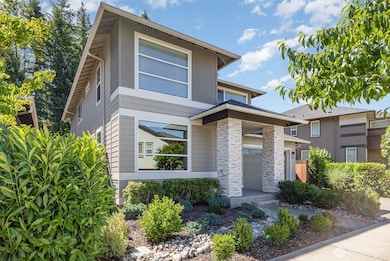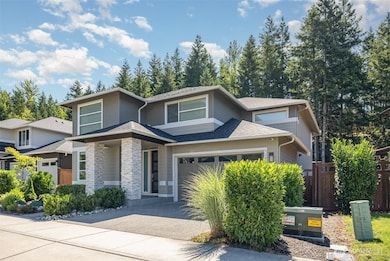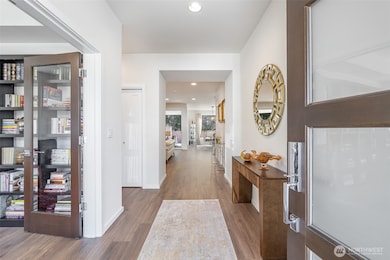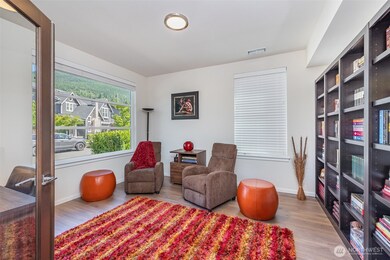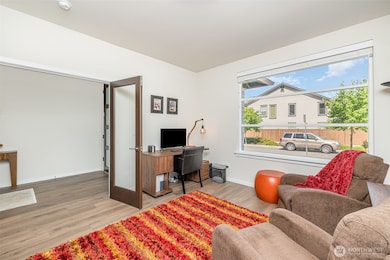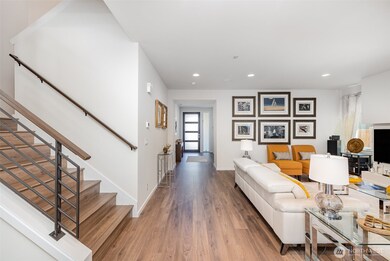
$1,120,000
- 4 Beds
- 2.5 Baths
- 2,680 Sq Ft
- 1630 Eagles Nest Place SE
- North Bend, WA
Discover comfort and versatility in this 2,680 sq ft well-maintained home nestled deep in the Tannerwood Community that hears birds instead of freeway and traffic. This traditional 4-bedroom up also features a 5th bedroom on the main level, excellent for the out-of-town guests or an athlete who broke their leg. Excellent kitchen with deep cabinets and butler's pantry leading to the formal
karin Simpson TEC Real Estate Inc.

