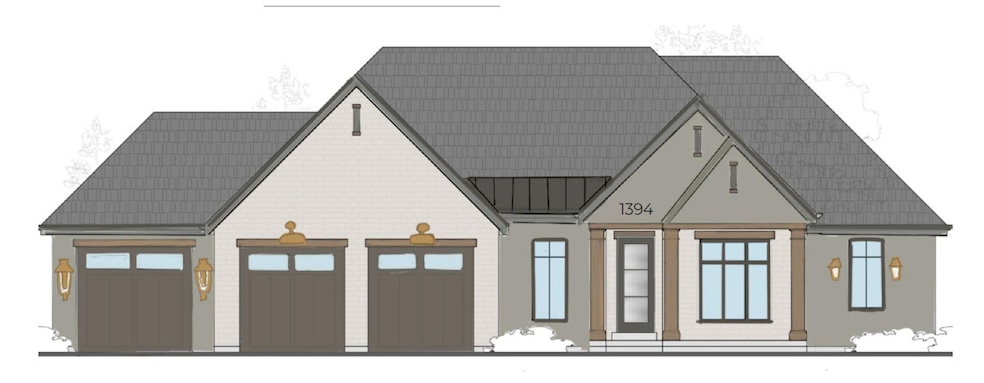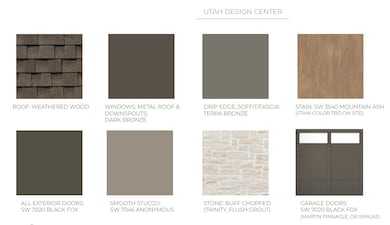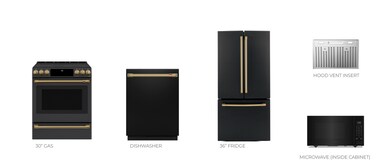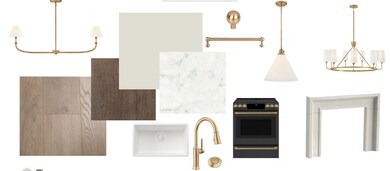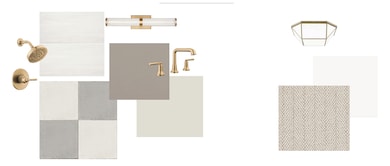1394 S State Rd Spanish Fork, UT 84660
Estimated payment $5,931/month
Highlights
- New Construction
- Secluded Lot
- Main Floor Primary Bedroom
- Mountain View
- Rambler Architecture
- 1 Fireplace
About This Home
This stunning Salem home is nearly complete and ready for you to make it yours! Perfectly situated in the heart of the city, this 3-bedroom, 3.5-bath residence combines thoughtful design with luxurious finishes. The spacious great room flows seamlessly into a gourmet kitchen featuring Caf appliances, custom cabinetry, and elegant details-an entertainer's dream. The basement comes partially finished with a bedroom and a large storage/office room, while still leaving ample space for your vision-whether you'd like to create an ADU or design additional living areas tailored to your lifestyle. The builder intentionally left this flexibility so you can finish it exactly how you want. Step outside to a large covered deck and take in the sweeping mountain and valley views year-round-all from the comfort of your own home. Estimated completion is mid-October. Don't miss the chance to own this exceptional home in one of Salem's most desirable locations. Schedule your showing today! Buyer/Agent to verify all information.
Listing Agent
Tanner Jones
Berkshire Hathaway HomeServices Elite Real Estate License #10875872 Listed on: 09/19/2025
Home Details
Home Type
- Single Family
Est. Annual Taxes
- $1,600
Year Built
- Built in 2025 | New Construction
Lot Details
- 0.36 Acre Lot
- Secluded Lot
- Sloped Lot
- Property is zoned Single-Family
Parking
- 3 Car Garage
Property Views
- Mountain
- Valley
Home Design
- Rambler Architecture
- Metal Roof
- Stone Siding
- Asphalt
- Stucco
Interior Spaces
- 4,591 Sq Ft Home
- 2-Story Property
- 1 Fireplace
- Den
- Smart Thermostat
- Electric Dryer Hookup
Kitchen
- Gas Oven
- Range Hood
- Microwave
- Disposal
Flooring
- Carpet
- Laminate
- Tile
Bedrooms and Bathrooms
- 3 Bedrooms | 2 Main Level Bedrooms
- Primary Bedroom on Main
- Walk-In Closet
- In-Law or Guest Suite
- Bathtub With Separate Shower Stall
Basement
- Walk-Out Basement
- Exterior Basement Entry
- Apartment Living Space in Basement
Schools
- Mt Loafer Elementary School
- Salem Jr Middle School
- Salem Hills High School
Utilities
- Central Heating and Cooling System
- Natural Gas Connected
Additional Features
- Covered Patio or Porch
- Accessory Dwelling Unit (ADU)
Community Details
- No Home Owners Association
- Selman Ridge Subdivision
Listing and Financial Details
- Home warranty included in the sale of the property
- Assessor Parcel Number 66-979-0024
Map
Home Values in the Area
Average Home Value in this Area
Property History
| Date | Event | Price | List to Sale | Price per Sq Ft |
|---|---|---|---|---|
| 09/19/2025 09/19/25 | For Sale | $1,100,000 | -- | $240 / Sq Ft |
Source: UtahRealEstate.com
MLS Number: 2112771
- 1438 S State Rd Unit 44
- 1452 S State Rd Unit 43
- 1495 S State Rd Unit 50
- 1472 S State Rd Unit 42
- 1499 S State Rd Unit 57
- 1478 S State Rd Unit 55
- 1513 S State Rd Unit 51
- 1515 S State Rd Unit 58
- 1492 S State Rd Unit 41
- 1502 S State Rd Unit 54
- 1524 S State Rd Unit 53
- 1573 S State Rd
- 1579 S State Rd
- 1673 Del Monte Rd Unit 24
- 1667 Del Monte Rd Unit 25
- Orchard Plan at Skye Meadows
- Savannah Plan at Skye Meadows
- Ash Plan at Skye Meadows
- Hazel Plan at Skye Meadows
- Pasture Plan at Skye Meadows
- 67 W Summit Dr
- 771 W 300 S
- 150 S Main St Unit 8
- 150 S Main St Unit 4
- 150 S Main St Unit 7
- 1329 E 410 S
- 755 E 100 N
- 687 N Main St
- 368 N Diamond Fork Loop
- 1716 S 2900 E St
- 1698 E Ridgefield Rd
- 1193 Dragonfly Ln
- 1251 Cattail Dr
- 1295-N Sr 51
- 1308 N 1980 E
- 4777 Alder Dr Unit Building E 303
- 4735 S Alder Dr
- 4735 S Alder Dr Unit 304
- 1361 E 50 S
- 1461 E 100 S
