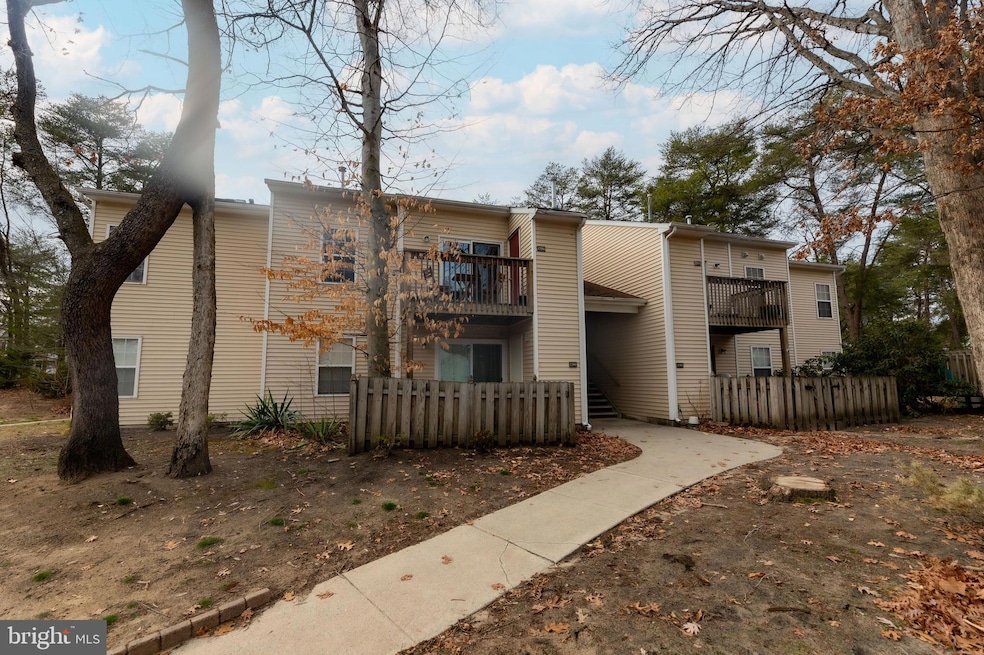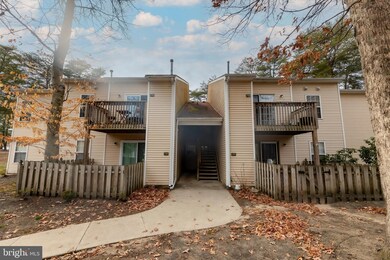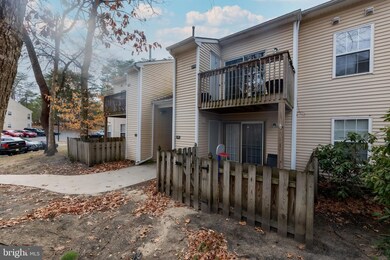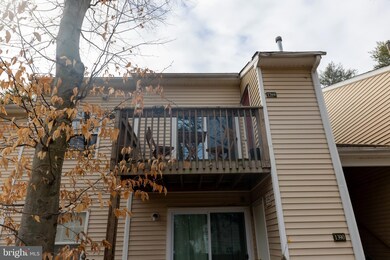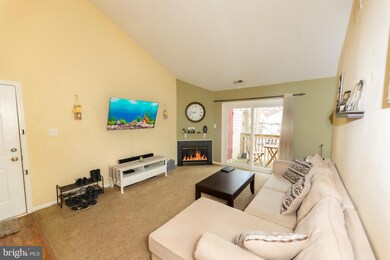
1394 Tristram Cir Mantua, NJ 08051
Mantua Township NeighborhoodHighlights
- Fitness Center
- Cathedral Ceiling
- Community Pool
- Centre City School Rated A-
- Wood Flooring
- Balcony
About This Home
As of May 2025Charming 2nd floor condo in the desirable Village of Berkley community! Situated on the top floor, this 2 beds, 2 baths home offers a peaceful retreat - no noisy neighbors above you. Step inside to discover a bright, airy living space with a beautiful open floor plan that creates a seamless flow between the living, dining, and kitchen areas. The living room features cathedral ceilings, skylights, a natural fireplace and a sliding door that opens to a deck area. There is a storage closet out on the deck area as well. The well-equipped kitchen features ample cabinetry, granite counter tops and appliances. There is a spiral staircase going to the versatile loft area which overlooks the kitchen and living room. The loft area has an enclosed room for privacy (bonus room) and also offers plenty of room for storage. Plus, with an in-unit laundry setup, convenience is at your fingertips. Location is everything, and this condo is perfectly positioned! Just minutes from local favorites like Telford Inn, shopping, and entertainment, you'll love the easy access to Route 55 and major highways for effortless commuting to Philadelphia, the Jersey Shore, and beyond. Enjoy the amenities of the Village of Berkley which includes a community swimming pool and recreation area. Schedule your showing today!
Last Agent to Sell the Property
Keller Williams Realty - Atlantic Shore License #1435765 Listed on: 03/21/2025

Property Details
Home Type
- Condominium
Est. Annual Taxes
- $4,955
Year Built
- Built in 1988
HOA Fees
- $293 Monthly HOA Fees
Home Design
- Vinyl Siding
Interior Spaces
- 1,279 Sq Ft Home
- Property has 1.5 Levels
- Cathedral Ceiling
- Skylights
- Gas Fireplace
Kitchen
- Eat-In Kitchen
- Dishwasher
- Disposal
Flooring
- Wood
- Carpet
Bedrooms and Bathrooms
- 3 Main Level Bedrooms
- En-Suite Bathroom
- 2 Full Bathrooms
Laundry
- Dryer
- Washer
Home Security
Parking
- Parking Lot
- 1 Assigned Parking Space
Outdoor Features
- Balcony
Utilities
- Forced Air Heating and Cooling System
- Natural Gas Water Heater
Listing and Financial Details
- Tax Lot 00001
- Assessor Parcel Number 10-00061-00001-C1394
Community Details
Overview
- Association fees include common area maintenance, health club, pool(s)
- Sojay Property Management HOA
- Low-Rise Condominium
- Villages At Berkley Subdivision
Recreation
- Fitness Center
- Community Pool
Pet Policy
- Dogs and Cats Allowed
Security
- Fire and Smoke Detector
Ownership History
Purchase Details
Home Financials for this Owner
Home Financials are based on the most recent Mortgage that was taken out on this home.Purchase Details
Home Financials for this Owner
Home Financials are based on the most recent Mortgage that was taken out on this home.Purchase Details
Home Financials for this Owner
Home Financials are based on the most recent Mortgage that was taken out on this home.Purchase Details
Home Financials for this Owner
Home Financials are based on the most recent Mortgage that was taken out on this home.Purchase Details
Home Financials for this Owner
Home Financials are based on the most recent Mortgage that was taken out on this home.Purchase Details
Purchase Details
Similar Homes in the area
Home Values in the Area
Average Home Value in this Area
Purchase History
| Date | Type | Sale Price | Title Company |
|---|---|---|---|
| Deed | $263,000 | Realsafe Title | |
| Deed | $263,000 | Realsafe Title | |
| Deed | $140,450 | Westcor Land Title Ins Co | |
| Deed | $169,000 | -- | |
| Deed | $126,000 | -- | |
| Bargain Sale Deed | $87,900 | Weichert Title Agency | |
| Quit Claim Deed | -- | -- | |
| Deed | $82,170 | Settlers Title Agency Lp |
Mortgage History
| Date | Status | Loan Amount | Loan Type |
|---|---|---|---|
| Previous Owner | $244,400 | New Conventional | |
| Previous Owner | $133,428 | New Conventional | |
| Previous Owner | $119,000 | Purchase Money Mortgage | |
| Previous Owner | $27,800 | Stand Alone Second | |
| Previous Owner | $123,150 | FHA | |
| Previous Owner | $10,500 | Unknown | |
| Previous Owner | $85,250 | FHA |
Property History
| Date | Event | Price | Change | Sq Ft Price |
|---|---|---|---|---|
| 05/15/2025 05/15/25 | Sold | $263,000 | +3.2% | $206 / Sq Ft |
| 04/07/2025 04/07/25 | Pending | -- | -- | -- |
| 03/31/2025 03/31/25 | Price Changed | $254,900 | 0.0% | $199 / Sq Ft |
| 03/21/2025 03/21/25 | For Sale | $255,000 | +81.6% | $199 / Sq Ft |
| 10/31/2019 10/31/19 | Sold | $140,450 | -3.1% | $110 / Sq Ft |
| 09/26/2019 09/26/19 | Pending | -- | -- | -- |
| 08/29/2019 08/29/19 | Price Changed | $144,900 | -3.3% | $113 / Sq Ft |
| 08/19/2019 08/19/19 | For Sale | $149,900 | -- | $117 / Sq Ft |
Tax History Compared to Growth
Tax History
| Year | Tax Paid | Tax Assessment Tax Assessment Total Assessment is a certain percentage of the fair market value that is determined by local assessors to be the total taxable value of land and additions on the property. | Land | Improvement |
|---|---|---|---|---|
| 2024 | $4,905 | $192,500 | $50,000 | $142,500 |
| 2023 | $4,905 | $192,500 | $50,000 | $142,500 |
| 2022 | $4,607 | $131,700 | $40,000 | $91,700 |
| 2021 | $4,641 | $131,700 | $40,000 | $91,700 |
| 2020 | $4,604 | $131,700 | $40,000 | $91,700 |
| 2019 | $4,527 | $131,700 | $40,000 | $91,700 |
| 2018 | $4,462 | $131,700 | $40,000 | $91,700 |
| 2017 | $4,395 | $131,700 | $40,000 | $91,700 |
| 2016 | $4,345 | $131,700 | $40,000 | $91,700 |
| 2015 | $4,525 | $140,600 | $40,000 | $100,600 |
| 2014 | $4,373 | $140,600 | $40,000 | $100,600 |
Agents Affiliated with this Home
-
N
Seller's Agent in 2025
NEIL AMIN
Keller Williams Realty - Atlantic Shore
-
K
Buyer's Agent in 2025
Kathy Mullan
Coldwell Banker Realty
-
A
Seller's Agent in 2019
Anthony Morda
Century 21 Town & Country Realty - Mickleton
-
G
Buyer's Agent in 2019
Gina Romano
Romano Realty
Map
Source: Bright MLS
MLS Number: NJGL2054644
APN: 10-00061-0000-00001-0000-C1394
- 1276 Tristram Cir Unit 1276
- 1295 Tristram Cir Unit 1295
- 1294 Tristram Cir Unit 1294
- 1043 Tristram Cir
- 310 Pellinore Ct
- 222 Tony Cir
- 1230 Tristram Cir Unit 1230
- 705 Sunflower Way Unit 705
- 1145 Tristram Cir
- 1184 Tristram Cir Unit 4
- 261 Tony Cir
- 267 Tony Cir
- 131 Firth Dr
- 101 Firth Dr
- 106 Firth Dr
- 325 Bridgeton Pike
- 204 W Landing Rd
- 68 Bobolink Ave
- 41 Meadowlark Ave
- 465 Berkley Rd
