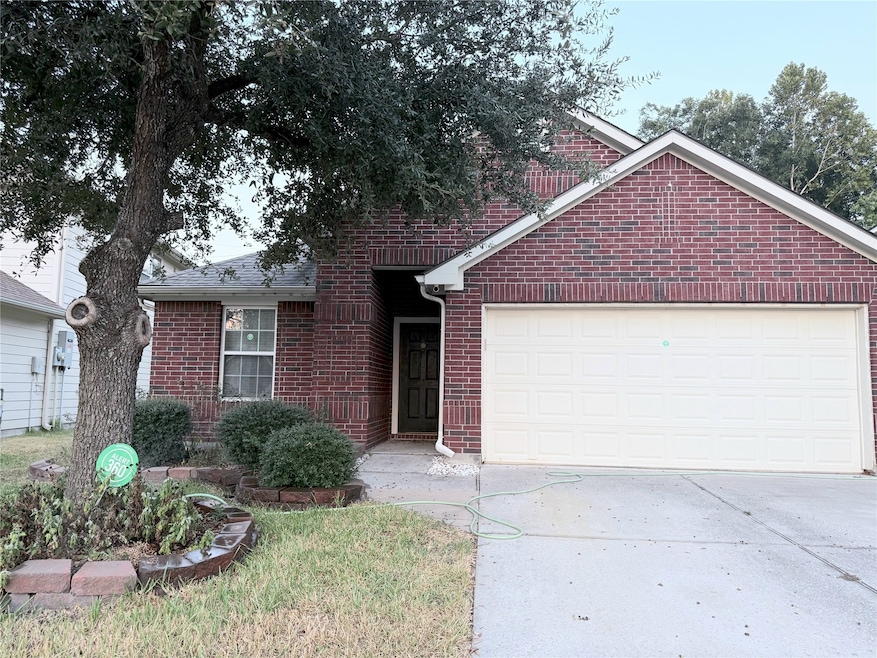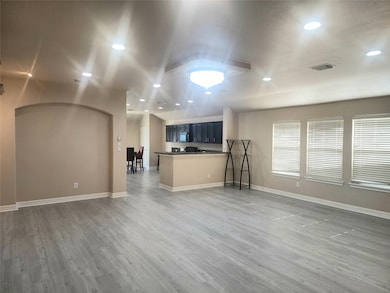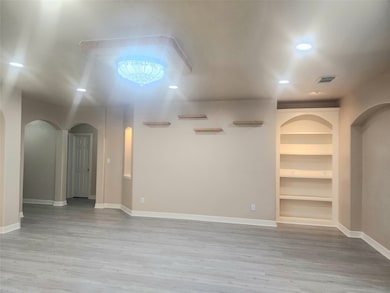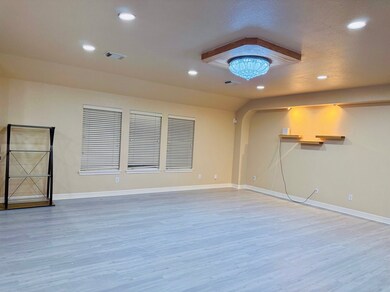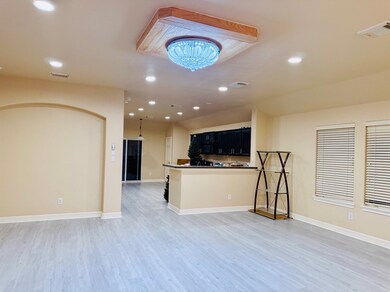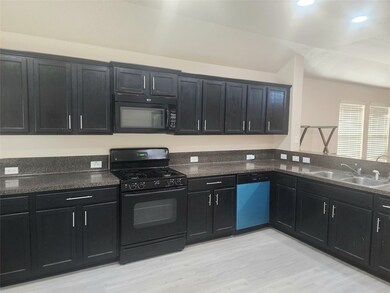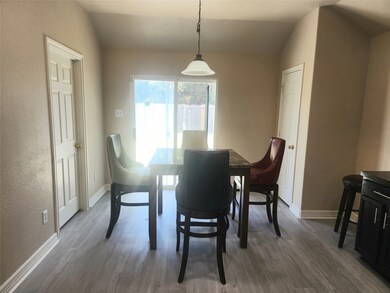13942 Brayford Place Ct Houston, TX 77014
Northside Neighborhood
3
Beds
2
Baths
1,724
Sq Ft
6,436
Sq Ft Lot
Highlights
- Community Pool
- Double Vanity
- Central Heating and Cooling System
- 2 Car Attached Garage
- Breakfast Bar
- 1-Story Property
About This Home
Welcome to a beautiful one-story home with 3 bedrooms and 2 baths. Home is upgraded with modern lighting and vinyl flooring. High ceilings, nice arches, and no carpet. The large kitchen with lots of cabinets. Nice backyard for family getting together. Home has installed solar panels that would save a lot of money for tenants on the electricity bill. Enjoy staying in beautiful home with easy access to shopping, restaurants, and major freeways.
Home Details
Home Type
- Single Family
Est. Annual Taxes
- $3,836
Year Built
- Built in 2005
Lot Details
- 6,436 Sq Ft Lot
- Back Yard Fenced
Parking
- 2 Car Attached Garage
Interior Spaces
- 1,724 Sq Ft Home
- 1-Story Property
Kitchen
- Breakfast Bar
- Gas Oven
- Gas Range
- Microwave
- Dishwasher
Bedrooms and Bathrooms
- 3 Bedrooms
- 2 Full Bathrooms
- Double Vanity
- Separate Shower
Schools
- Clark Elementary School
- Bammel Middle School
- Andy Dekaney H S High School
Utilities
- Central Heating and Cooling System
- Heating System Uses Gas
Listing and Financial Details
- Property Available on 11/17/25
- Long Term Lease
Community Details
Overview
- Hc Abby Glen Association
- Glen Abbey Sec 1 Subdivision
Recreation
- Community Pool
Pet Policy
- No Pets Allowed
Map
Source: Houston Association of REALTORS®
MLS Number: 6947353
APN: 1272060010007
Nearby Homes
- 13922 Brayford Place Ct
- 13906 Tinsley Ct
- 14102 Kinsbourne Ln
- 14203 Coveney Dr
- 1631 Bonnyton Ln
- 14002 Willowshire Ln
- 13914 Willowshire Ln
- 907 Grand Plains Dr
- 14319 Pipers Gap Ct
- 826 Grand Plains Dr
- 822 Grand Plains Dr
- 703 Majestic Eagle Ct
- 707 Majestic Eagle Ct
- 14914 Rain Dance Dr
- 878 Sun Prairie Dr
- Artemis Plan at Eagle Landing
- Athena Plan at Eagle Landing
- June Plan at Eagle Landing
- Brayden Plan at Eagle Landing
- Rev Plan at Eagle Landing
- 14010 Marners Ct
- 1103 Sun Prairie Dr
- 1626 Thornhollow Dr
- 911 Sun Prairie Dr
- 1650 Bonnyton Ln
- 819 Grand Plains Dr
- 703 Majestic Eagle Ct
- 806 Grand Plains Dr
- 951 Willowick Bay Dr
- 1727 Kilmory Ct
- 14914 Rain Dance Dr
- 871 Darbydale Crossing Ln
- 810 Dunson Glen Dr
- 810 Dunson Glen Dr Unit 404
- 854 Darbydale Crossing Ln
- 14422 Leafy Tree Dr
- 838 Darbydale Crossing Ln
- 700 Dunson Glen Dr
- 14914 Darbydale Dr
- 14531 Ella Blvd
