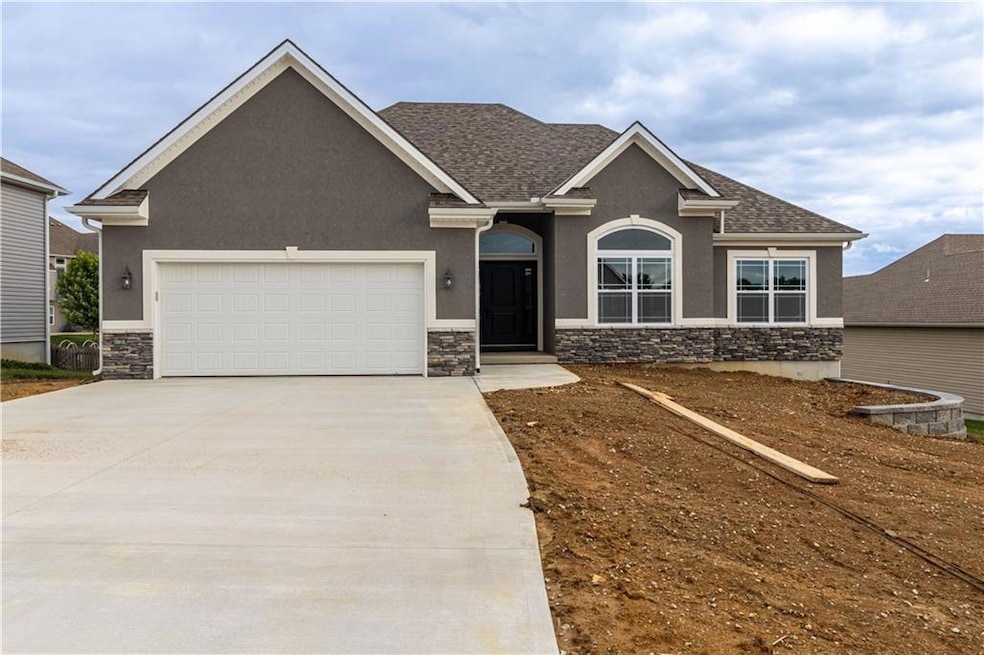
13942 Dakota Ct Saint Joseph, MO 64505
Highlights
- Custom Closet System
- Ranch Style House
- Stainless Steel Appliances
- Avenue City Elementary School Rated A
- Great Room with Fireplace
- Thermal Windows
About This Home
As of May 2025New 3-bedroom ranch under construction for spring completion, on a cul-de-sac lot in Indian Ridge. Full walk-out basement for future finishing also includes a 3rd garage, great for lawnmowers, workshop, and storage. Open floor plan features an island kitchen, main-level laundry, attractive primary on-suite with a soaking tub and shower. Enjoy the view of the subdivision's open common grounds from the covered deck and patio area. May still be time to make some color selections if contracted early. Tim Sprague Construction, builder. Estimated completion May 1.
Last Agent to Sell the Property
REECENICHOLS-IDE CAPITAL Brokerage Phone: 816-390-4144 License #1999028827 Listed on: 02/21/2025

Last Buyer's Agent
REECENICHOLS-IDE CAPITAL Brokerage Phone: 816-390-4144 License #1999028827 Listed on: 02/21/2025

Home Details
Home Type
- Single Family
Year Built
- Built in 2025 | Under Construction
Lot Details
- 10,454 Sq Ft Lot
- Cul-De-Sac
- Paved or Partially Paved Lot
HOA Fees
- $38 Monthly HOA Fees
Parking
- 3 Car Attached Garage
- Garage Door Opener
Home Design
- Ranch Style House
- Traditional Architecture
- Composition Roof
- Vinyl Siding
- Stone Veneer
Interior Spaces
- 1,650 Sq Ft Home
- Ceiling Fan
- Thermal Windows
- Entryway
- Great Room with Fireplace
- Combination Kitchen and Dining Room
- Fire and Smoke Detector
Kitchen
- Built-In Electric Oven
- Free-Standing Electric Oven
- Dishwasher
- Stainless Steel Appliances
- Kitchen Island
- Disposal
Flooring
- Carpet
- Vinyl
Bedrooms and Bathrooms
- 3 Bedrooms
- Custom Closet System
- Walk-In Closet
- 2 Full Bathrooms
Laundry
- Laundry Room
- Laundry on main level
- Dryer Hookup
Unfinished Basement
- Basement Fills Entire Space Under The House
- Stubbed For A Bathroom
Outdoor Features
- Porch
Schools
- Avenue City Elementary School
- Savannah High School
Utilities
- Central Air
- Heat Pump System
- Septic Tank
- Private Sewer
Community Details
- Association fees include street
- Indian Ridge Subdivision
Listing and Financial Details
- Assessor Parcel Number 17-6.0-14-0-00-01.530000
- $0 special tax assessment
Similar Homes in Saint Joseph, MO
Home Values in the Area
Average Home Value in this Area
Property History
| Date | Event | Price | Change | Sq Ft Price |
|---|---|---|---|---|
| 05/21/2025 05/21/25 | Sold | -- | -- | -- |
| 03/12/2025 03/12/25 | Pending | -- | -- | -- |
| 02/21/2025 02/21/25 | For Sale | $409,000 | -- | $248 / Sq Ft |
Tax History Compared to Growth
Agents Affiliated with this Home
-
MARY JO SIELA

Seller's Agent in 2025
MARY JO SIELA
REECENICHOLS-IDE CAPITAL
(816) 390-4144
32 in this area
137 Total Sales
-
MICHAEL SIELA
M
Seller Co-Listing Agent in 2025
MICHAEL SIELA
REECENICHOLS-IDE CAPITAL
(816) 233-5200
31 in this area
128 Total Sales
Map
Source: Heartland MLS
MLS Number: 2532199
- 19367 Tomahawk Ln
- 19235 Cherokee Ct
- 19213 Cherokee Ct
- 14078 Indian Ridge Rd
- 13927 Indian Ridge Rd
- Lot 29 Millstone Blvd
- Lot 30 Millstone Blvd
- Lot 31 Millstone Blvd
- Lot 33 Millstone Blvd
- Lot 34 Millstone Blvd
- Lot 22 Millstone Blvd
- Lot 23 Millstone Blvd
- 19704 NE Red Oak Blvd
- 20449 U S 169
- 13491 Heritage Dr
- 1404 Country Place Ct
- 1400 Country Place Ct
- 20877 County Road 306
- 6107 Palomino Dr
- 7128 Lundeen Dr






