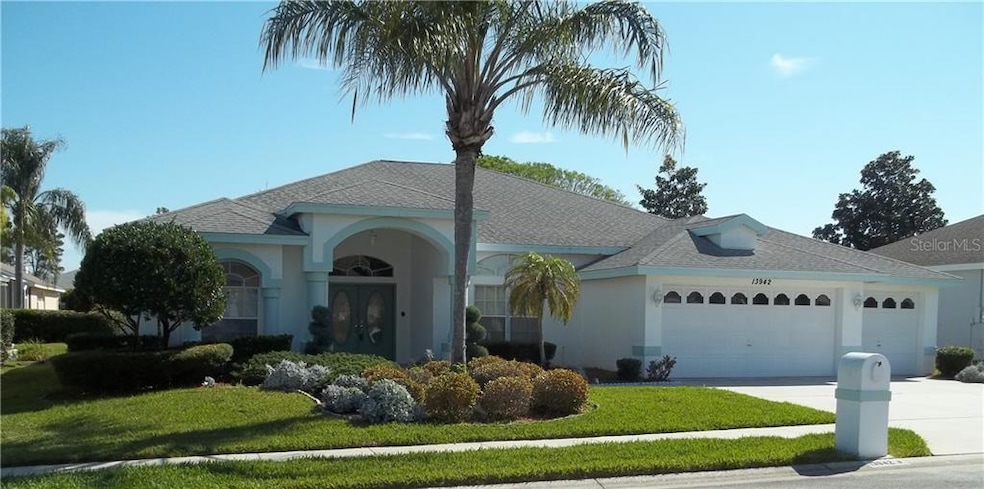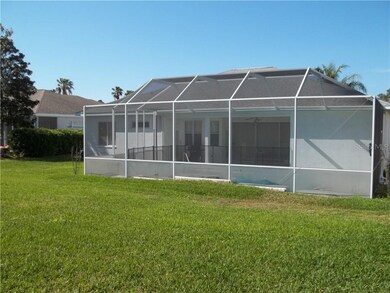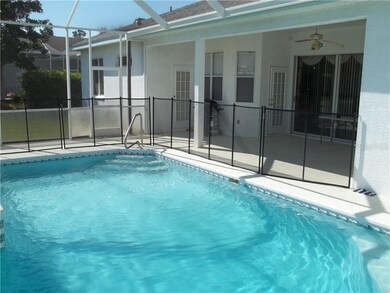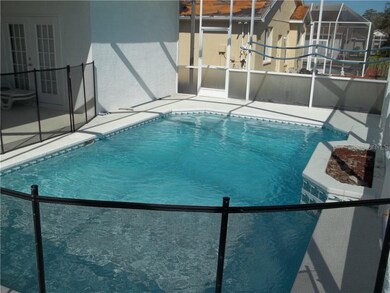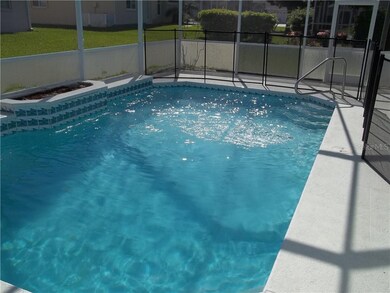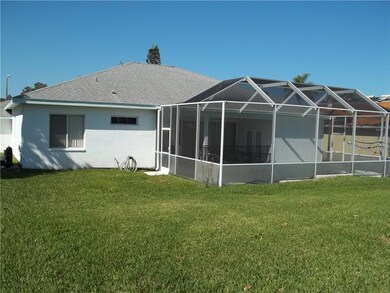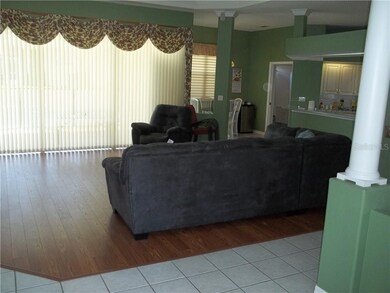
13942 Talmage Loop Hudson, FL 34667
Highlights
- Fitness Center
- Open Floorplan
- Contemporary Architecture
- In Ground Pool
- Clubhouse
- Cathedral Ceiling
About This Home
As of October 2021Very Open - Spacious Great Room Floor Plan with 3 Bedroom Split plan, 2 Baths, 3 Car Garage and Sparkling Screen Enclosed Pool. Living Room has Triple Sliding Doors that open up to the Pool Area that is Great for all your Entertaining. There are French Doors in the Master Bedroom that also lead to the Pool area. This Luxury Community is just minutes from the Gulf of Mexico where you can enjoy Fishing, Boating and more.
Home Details
Home Type
- Single Family
Est. Annual Taxes
- $211
Year Built
- Built in 1999
Lot Details
- 8,800 Sq Ft Lot
- Lot Dimensions are 80x110
- South Facing Home
- Mature Landscaping
- Well Sprinkler System
- Property is zoned MPUD
HOA Fees
- $143 Monthly HOA Fees
Parking
- 3 Car Attached Garage
Home Design
- Contemporary Architecture
- Slab Foundation
- Shingle Roof
- Block Exterior
- Stucco
Interior Spaces
- 2,127 Sq Ft Home
- 1-Story Property
- Open Floorplan
- Tray Ceiling
- Cathedral Ceiling
- Ceiling Fan
- Shades
- Blinds
Kitchen
- Range
- Microwave
- Dishwasher
- Solid Surface Countertops
- Disposal
Flooring
- Carpet
- Laminate
- Ceramic Tile
Bedrooms and Bathrooms
- 3 Bedrooms
- Split Bedroom Floorplan
- Walk-In Closet
- 2 Full Bathrooms
Laundry
- Laundry Room
- Dryer
- Washer
Pool
- In Ground Pool
- Gunite Pool
Outdoor Features
- Enclosed patio or porch
Schools
- Hudson Elementary School
- Hudson Middle School
- Hudson High School
Utilities
- Central Heating and Cooling System
- Underground Utilities
- Electric Water Heater
- Water Softener
- High Speed Internet
- Cable TV Available
Listing and Financial Details
- Down Payment Assistance Available
- Homestead Exemption
- Visit Down Payment Resource Website
- Tax Lot 38
- Assessor Parcel Number 35-24-16-0170-00000-0380
Community Details
Overview
- Association fees include cable TV, community pool, ground maintenance, recreational facilities
- Management And Associates Association, Phone Number (813) 433-2000
- Reserve Also Assessed In 26 24 16 0070 Subdivision
- On-Site Maintenance
- Association Owns Recreation Facilities
- The community has rules related to deed restrictions, fencing
- Rental Restrictions
Amenities
- Clubhouse
Recreation
- Tennis Courts
- Fitness Center
- Community Pool
Ownership History
Purchase Details
Home Financials for this Owner
Home Financials are based on the most recent Mortgage that was taken out on this home.Purchase Details
Home Financials for this Owner
Home Financials are based on the most recent Mortgage that was taken out on this home.Purchase Details
Home Financials for this Owner
Home Financials are based on the most recent Mortgage that was taken out on this home.Purchase Details
Home Financials for this Owner
Home Financials are based on the most recent Mortgage that was taken out on this home.Purchase Details
Home Financials for this Owner
Home Financials are based on the most recent Mortgage that was taken out on this home.Similar Homes in Hudson, FL
Home Values in the Area
Average Home Value in this Area
Purchase History
| Date | Type | Sale Price | Title Company |
|---|---|---|---|
| Warranty Deed | $361,000 | First American Title Ins Co | |
| Warranty Deed | $250,000 | Capstone Title Llc | |
| Warranty Deed | $833,000 | Keystone Title Agency Inc | |
| Deed | $238,000 | -- | |
| Warranty Deed | $32,000 | -- |
Mortgage History
| Date | Status | Loan Amount | Loan Type |
|---|---|---|---|
| Open | $335,000 | New Conventional | |
| Previous Owner | $241,656 | FHA | |
| Previous Owner | $238,000 | New Conventional | |
| Previous Owner | $135,000 | New Conventional |
Property History
| Date | Event | Price | Change | Sq Ft Price |
|---|---|---|---|---|
| 06/22/2025 06/22/25 | Pending | -- | -- | -- |
| 06/11/2025 06/11/25 | Price Changed | $405,000 | -2.4% | $190 / Sq Ft |
| 04/24/2025 04/24/25 | For Sale | $415,000 | +15.0% | $195 / Sq Ft |
| 10/01/2021 10/01/21 | Sold | $361,000 | +3.1% | $170 / Sq Ft |
| 08/31/2021 08/31/21 | Pending | -- | -- | -- |
| 08/28/2021 08/28/21 | For Sale | $350,000 | +40.0% | $165 / Sq Ft |
| 05/26/2020 05/26/20 | Sold | $250,000 | -1.1% | $118 / Sq Ft |
| 04/25/2020 04/25/20 | Pending | -- | -- | -- |
| 04/09/2020 04/09/20 | Price Changed | $252,900 | -2.4% | $119 / Sq Ft |
| 03/18/2020 03/18/20 | For Sale | $259,000 | +8.6% | $122 / Sq Ft |
| 08/17/2018 08/17/18 | Off Market | $238,500 | -- | -- |
| 08/21/2017 08/21/17 | Sold | $238,500 | -0.4% | $112 / Sq Ft |
| 07/20/2017 07/20/17 | Price Changed | $239,500 | -7.5% | $113 / Sq Ft |
| 06/21/2017 06/21/17 | Pending | -- | -- | -- |
| 01/18/2017 01/18/17 | For Sale | $259,000 | -- | $122 / Sq Ft |
Tax History Compared to Growth
Tax History
| Year | Tax Paid | Tax Assessment Tax Assessment Total Assessment is a certain percentage of the fair market value that is determined by local assessors to be the total taxable value of land and additions on the property. | Land | Improvement |
|---|---|---|---|---|
| 2024 | $4,184 | $273,110 | -- | -- |
| 2023 | $4,030 | $265,160 | $0 | $0 |
| 2022 | $3,624 | $257,444 | $0 | $0 |
| 2021 | $2,943 | $211,448 | $27,410 | $184,038 |
| 2020 | $218 | $199,856 | $24,256 | $175,600 |
| 2019 | $211 | $211,298 | $24,256 | $187,042 |
| 2018 | $204 | $175,608 | $24,256 | $151,352 |
| 2017 | $1,649 | $130,285 | $0 | $0 |
| 2016 | $1,588 | $124,980 | $0 | $0 |
| 2015 | $1,608 | $124,111 | $0 | $0 |
| 2014 | $1,561 | $133,870 | $22,556 | $111,314 |
Agents Affiliated with this Home
-

Seller's Agent in 2025
Angela McAndrews
FUTURE HOME REALTY
(508) 577-5284
1 in this area
73 Total Sales
-

Buyer's Agent in 2025
Nicholas Evers
AGILE GROUP REALTY
(813) 569-6294
102 Total Sales
-
J
Seller's Agent in 2021
James Wible
FUTURE HOME REALTY INC
(813) 855-4982
1 in this area
122 Total Sales
-

Buyer's Agent in 2021
Angie Clark
CHARLES RUTENBERG REALTY INC
(727) 204-9214
4 in this area
113 Total Sales
-

Buyer's Agent in 2020
Tanya Shiner
RE/MAX
(727) 808-0234
59 Total Sales
-

Seller's Agent in 2017
Michele Rehm
STAR ONE REALTY GROUP ELITE
(727) 364-2858
14 in this area
477 Total Sales
Map
Source: Stellar MLS
MLS Number: W7821755
APN: 35-24-16-0170-00000-0380
- 13922 Talmage Loop
- 7009 Hudson Ave
- 14011 Shoal Dr
- 8401 Pavilion Dr
- 8417 Danbury Ln
- 14012 Emerald Fields Dr
- 14004 Emerald Fields Dr
- 7979 Chandler Lake Ct
- 13978 Emerald Fields Dr
- 7963 Chandler Lake Ct
- 13964 Emerald Fields Dr
- 13956 Emerald Fields Dr
- 7966 Chandler Lake Ct
- 8441 Danbury Ln
- 13904 Emerald Fields Dr
- 7934 Chandler Lake Ct
- 8404 Millwood Dr
- 7930 Chandler Lake Ct
- 13542 Summerwood Ct
- 14105 Agua Clara Dr
