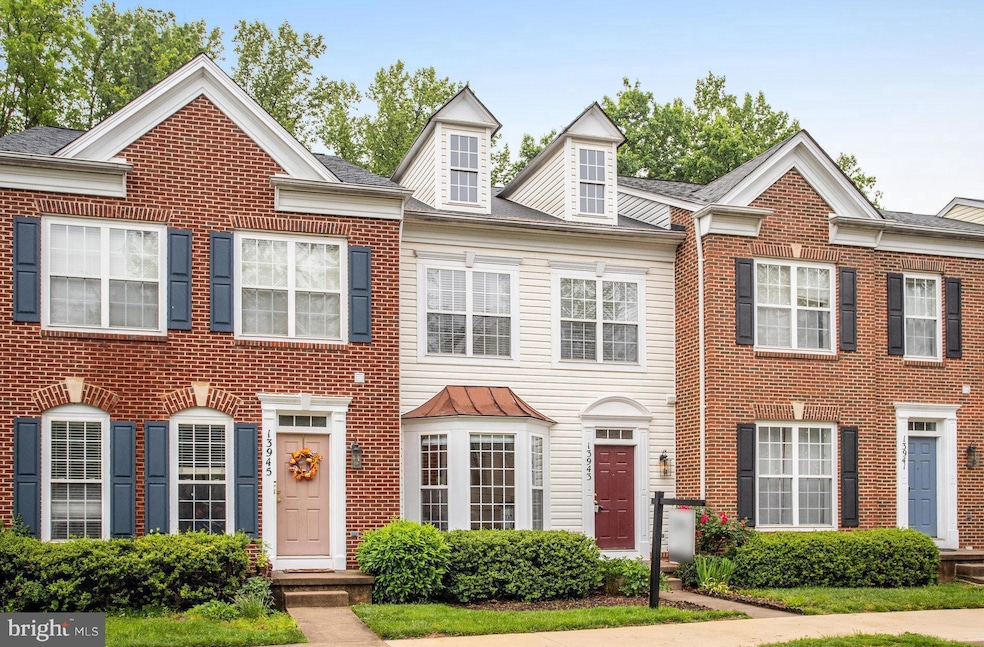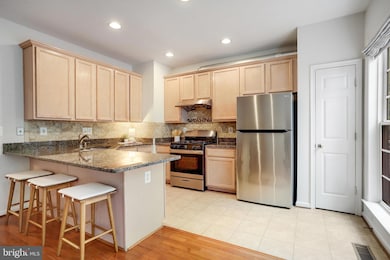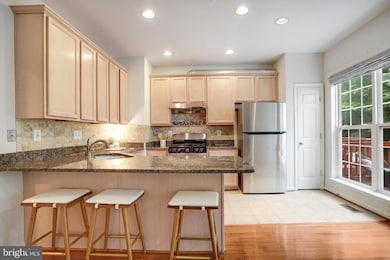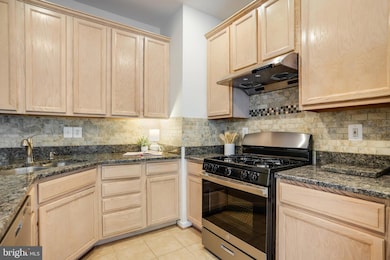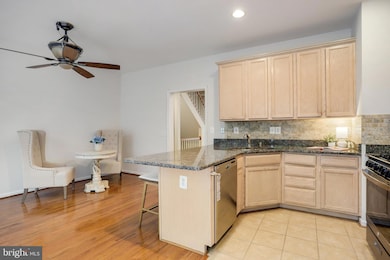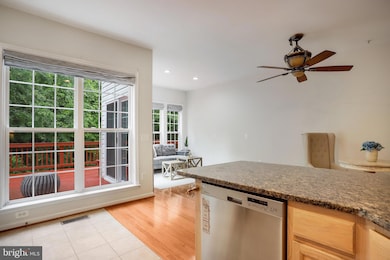
13943 Lullaby Rd Germantown, MD 20874
Highlights
- View of Trees or Woods
- Open Floorplan
- Deck
- Ronald A. McNair Elementary Rated A
- Colonial Architecture
- Recreation Room
About This Home
As of June 2025FRIDAY OPEN HOUSE CANCELLED. Welcome home! This bright and airy townhome boasts lovely modern updates and an expansive, open floorplan with bump-outs on all three spacious levels. Step inside the entrance and discover a stunning floor-to-ceiling bay window flooding the home with natural light and gleaming hardwood floors flowing seamlessly from the bright living room to the elegant dining room. On the back of the home, you’ll find a spacious and light-filled eat-in kitchen, boasting stainless steel appliances, sleek granite countertops, and a classic tile backsplash. With the peninsula breakfast bar opening into the casual dining area and sunny morning room, there’s plenty of space for both everyday living as well as entertaining family and friends. Plush carpeting leads you upstairs to the expansive primary bedroom suite, featuring a private sitting room, walk-in closet, and sophisticated finishes like a stunning tray ceiling and elegant columns. The bright en suite bathroom boasts a double sink vanity and step-in shower, as well as a soothing soaking tub. Both additional bedrooms include soft carpeted flooring, ceiling fans, and large closets, with shared access to the second full bathroom in the hallway. Downstairs, the lower level of the home offers a carpeted recreation room and huge storage room. With a third full bathroom, the fourth bedroom on this level could be a great guest space or in-law suite. Walk outside from this level to enjoy the peace and privacy of your fenced backyard, or step onto your generously-sized wooden deck off the kitchen for grilling and outdoor entertaining, with a tranquil tree-lined surround for both privacy and shade. On the front of the home, both of your assigned parking spaces are immediately in front of the home for the height of convenience. Just minutes to Giant, Safeway, Germantown Commons, Milestone Shopping Center, Clarksburg Premium Outlets, Top Golf, Adventure Playground, Black Hill Regional Park, and Great Seneca Stream Valley Park. Quick access to Father Hurley Boulevard, Clopper Road, I-270, Germantown Road, Middlebrook Road, and the MARC Train. Schedule a private tour of your beautiful new home today!
Last Agent to Sell the Property
Real Broker, LLC License #0225256267 Listed on: 05/29/2025

Townhouse Details
Home Type
- Townhome
Est. Annual Taxes
- $5,383
Year Built
- Built in 2002
Lot Details
- 1,600 Sq Ft Lot
- Wood Fence
- Backs to Trees or Woods
- Property is in very good condition
HOA Fees
- $90 Monthly HOA Fees
Home Design
- Colonial Architecture
- Bump-Outs
- Frame Construction
- Asphalt Roof
Interior Spaces
- Property has 3 Levels
- Open Floorplan
- Ceiling Fan
- Window Treatments
- Entrance Foyer
- Family Room
- Living Room
- Dining Room
- Recreation Room
- Views of Woods
Kitchen
- Eat-In Kitchen
- Stove
- Dishwasher
- Upgraded Countertops
Flooring
- Wood
- Carpet
- Ceramic Tile
Bedrooms and Bathrooms
- En-Suite Primary Bedroom
- En-Suite Bathroom
- Walk-In Closet
Laundry
- Laundry Room
- Laundry on lower level
- Dryer
- Washer
Finished Basement
- Walk-Out Basement
- Interior Basement Entry
- Natural lighting in basement
Home Security
Parking
- 2 Parking Spaces
- 2 Assigned Parking Spaces
Outdoor Features
- Deck
Schools
- Ronald Mcnair Elementary School
- Kingsview Middle School
- Northwest High School
Utilities
- Forced Air Heating and Cooling System
- 120/240V
- Natural Gas Water Heater
- Cable TV Available
Listing and Financial Details
- Tax Lot 76
- Assessor Parcel Number 160203357610
Community Details
Overview
- Association fees include common area maintenance, management, parking fee, snow removal, trash
- Kingsview Ridge Homeowners Association
- Kingsview Ridge Subdivision
- Property Manager
Recreation
- Community Playground
- Jogging Path
Pet Policy
- Pets allowed on a case-by-case basis
Additional Features
- Common Area
- Fire and Smoke Detector
Ownership History
Purchase Details
Home Financials for this Owner
Home Financials are based on the most recent Mortgage that was taken out on this home.Purchase Details
Home Financials for this Owner
Home Financials are based on the most recent Mortgage that was taken out on this home.Purchase Details
Home Financials for this Owner
Home Financials are based on the most recent Mortgage that was taken out on this home.Purchase Details
Home Financials for this Owner
Home Financials are based on the most recent Mortgage that was taken out on this home.Purchase Details
Purchase Details
Home Financials for this Owner
Home Financials are based on the most recent Mortgage that was taken out on this home.Purchase Details
Home Financials for this Owner
Home Financials are based on the most recent Mortgage that was taken out on this home.Purchase Details
Similar Homes in Germantown, MD
Home Values in the Area
Average Home Value in this Area
Purchase History
| Date | Type | Sale Price | Title Company |
|---|---|---|---|
| Deed | $595,000 | Westcor Land Title Insurance C | |
| Deed | $474,000 | Cardinal Title Group Llc | |
| Deed | $362,000 | First American Title Ins Co | |
| Deed | $310,900 | -- | |
| Deed | $263,694 | -- | |
| Deed | $450,000 | -- | |
| Deed | $450,000 | -- | |
| Deed | $264,150 | -- |
Mortgage History
| Date | Status | Loan Amount | Loan Type |
|---|---|---|---|
| Open | $476,000 | New Conventional | |
| Previous Owner | $402,900 | New Conventional | |
| Previous Owner | $289,600 | New Conventional | |
| Previous Owner | $238,800 | Stand Alone Second | |
| Previous Owner | $248,720 | New Conventional | |
| Previous Owner | $105,000 | Stand Alone Refi Refinance Of Original Loan | |
| Previous Owner | $45,000 | Purchase Money Mortgage | |
| Previous Owner | $360,000 | Purchase Money Mortgage | |
| Previous Owner | $360,000 | Purchase Money Mortgage |
Property History
| Date | Event | Price | Change | Sq Ft Price |
|---|---|---|---|---|
| 06/30/2025 06/30/25 | Sold | $595,000 | +0.8% | $250 / Sq Ft |
| 05/29/2025 05/29/25 | For Sale | $590,000 | +24.5% | $248 / Sq Ft |
| 08/27/2021 08/27/21 | Sold | $474,000 | +3.1% | $199 / Sq Ft |
| 08/10/2021 08/10/21 | Pending | -- | -- | -- |
| 08/05/2021 08/05/21 | For Sale | $459,900 | +27.0% | $193 / Sq Ft |
| 05/31/2013 05/31/13 | Sold | $362,000 | 0.0% | $214 / Sq Ft |
| 05/03/2013 05/03/13 | Price Changed | $362,000 | +3.5% | $214 / Sq Ft |
| 04/24/2013 04/24/13 | Pending | -- | -- | -- |
| 04/18/2013 04/18/13 | For Sale | $349,900 | -- | $207 / Sq Ft |
Tax History Compared to Growth
Tax History
| Year | Tax Paid | Tax Assessment Tax Assessment Total Assessment is a certain percentage of the fair market value that is determined by local assessors to be the total taxable value of land and additions on the property. | Land | Improvement |
|---|---|---|---|---|
| 2025 | $5,383 | $469,267 | -- | -- |
| 2024 | $5,383 | $436,700 | $150,000 | $286,700 |
| 2023 | $5,859 | $419,367 | $0 | $0 |
| 2022 | $4,072 | $402,033 | $0 | $0 |
| 2021 | $7,663 | $384,700 | $150,000 | $234,700 |
| 2020 | $7,363 | $373,000 | $0 | $0 |
| 2019 | $3,540 | $361,300 | $0 | $0 |
| 2018 | $3,862 | $349,600 | $140,000 | $209,600 |
| 2017 | $3,368 | $341,033 | $0 | $0 |
| 2016 | $2,828 | $332,467 | $0 | $0 |
| 2015 | $2,828 | $323,900 | $0 | $0 |
| 2014 | $2,828 | $318,100 | $0 | $0 |
Agents Affiliated with this Home
-
Colette Zdobysz
C
Seller's Agent in 2025
Colette Zdobysz
Real Broker, LLC
(703) 300-8099
1 in this area
50 Total Sales
-
Olga Golikova

Buyer's Agent in 2025
Olga Golikova
Kemper Morgan Realty, LLC
(301) 646-6083
15 in this area
78 Total Sales
-
Arvind Dangi
A
Seller's Agent in 2021
Arvind Dangi
UnionPlus Realty, Inc.
(202) 309-6745
15 in this area
105 Total Sales
-
Timothy Johnson

Buyer's Agent in 2021
Timothy Johnson
Samson Properties
(240) 547-8104
2 in this area
28 Total Sales
-
David Bender

Seller's Agent in 2013
David Bender
Century 21 Redwood Realty
(240) 731-5970
11 in this area
69 Total Sales
-
Julie Robinson

Buyer's Agent in 2013
Julie Robinson
Remax Realty Group
(301) 674-8930
22 in this area
175 Total Sales
Map
Source: Bright MLS
MLS Number: MDMC2181974
APN: 02-03357610
- 14160 Gallop Terrace
- 13619 Palmetto Cir
- 19400 Penrod Terrace
- 25 Highstream Ct
- 19734 Teakwood Cir
- 19733 Teakwood Cir
- 13637 Winterspoon Ln
- 19742 Teakwood Cir
- 13624 Warrior Brook Terrace
- 13 Crusader Ct
- 13612 Dover Cliffs Place
- 13853 Crosstie Dr
- 13515 Giant Ct
- 19419 Dover Cliffs Cir
- 13549 Winterspoon Ln
- 13503 Derry Glen Ct Unit 201
- 13503 Derry Glen Ct Unit 103
- 19606 Galway Bay Cir
- 25354 Meadow Brooke Ln
- 13506 Derry Glen Ct Unit 203
