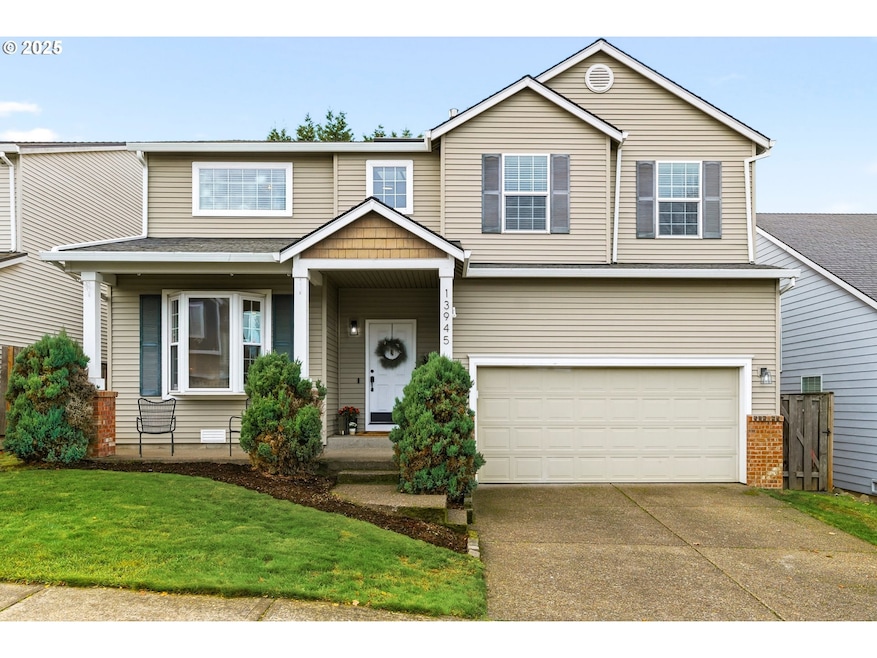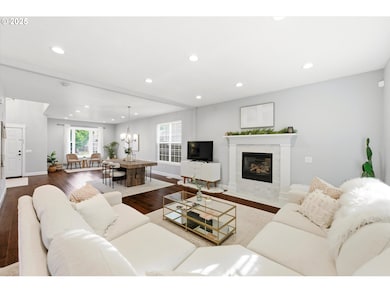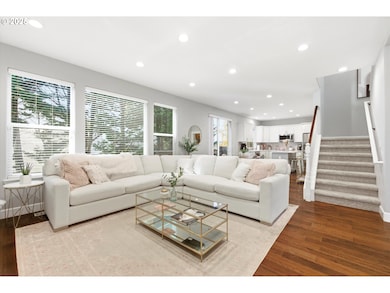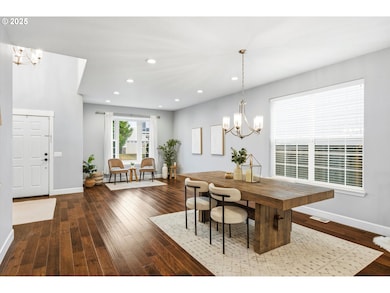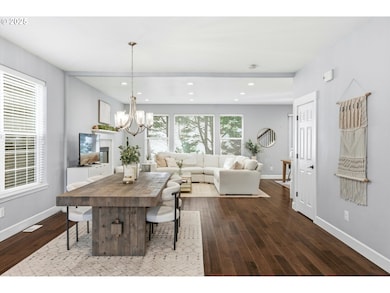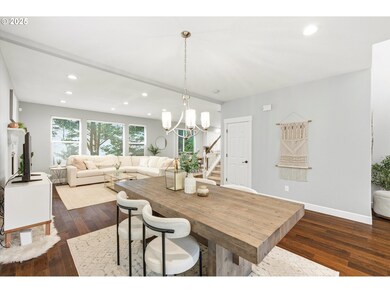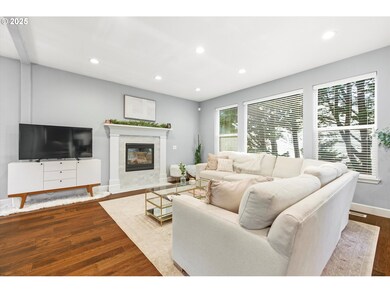13945 SW Venezia Terrace Portland, OR 97223
Bull Mountain NeighborhoodEstimated payment $4,216/month
Highlights
- Deck
- Freestanding Bathtub
- Wood Flooring
- Mary Woodward Elementary School Rated A-
- Traditional Architecture
- High Ceiling
About This Home
Open house Sunday, Nov. 23, 2:00 - 4:00 pm- This beautiful, luxurious 4-bedroom, 2.5-bath home offers timeless craftsmanship, quality finishes, and an inviting, light-filled layout. The main level features an expansive formal living and dining area with high ceilings, abundant windows, a gas fireplace, and seamless flow into the gourmet island kitchen. Quartz counters, stainless steel appliances, a gas cooktop with hood, built-in oven and microwave, and a spacious dining area make the kitchen perfect for both everyday living and entertaining. Step outside to the private, fenced backyard patio surrounded by mature greenery that creates a serene, secluded setting. Upstairs, the elegant primary suite includes a spa-like bath with a freestanding soaking tub, walk-in tile shower, double quartz vanity, and a generous custom designed walk-in closet by Container Closets. Three additional bedrooms and a full bath complete the upper level, offering excellent flexibility for family, guests, or office space. Ideally located just minutes from Progress Ridge shopping, dining, and cinema—and walking distance to a neighborhood park—this home delivers an exceptional blend of quality, comfort, and convenience.
Home Details
Home Type
- Single Family
Est. Annual Taxes
- $6,476
Year Built
- Built in 2003
Lot Details
- 3,920 Sq Ft Lot
- Fenced
- Level Lot
- Landscaped with Trees
- Private Yard
HOA Fees
- $38 Monthly HOA Fees
Parking
- 2 Car Attached Garage
- Garage on Main Level
- Garage Door Opener
- Driveway
Home Design
- Traditional Architecture
- Composition Roof
- Vinyl Siding
- Concrete Perimeter Foundation
Interior Spaces
- 2,456 Sq Ft Home
- 2-Story Property
- High Ceiling
- Electric Fireplace
- Double Pane Windows
- Vinyl Clad Windows
- Family Room
- Living Room
- Dining Room
- First Floor Utility Room
- Laundry Room
- Crawl Space
Kitchen
- Convection Oven
- Built-In Range
- Microwave
- Dishwasher
- Stainless Steel Appliances
- Kitchen Island
- Quartz Countertops
- Disposal
Flooring
- Wood
- Wall to Wall Carpet
Bedrooms and Bathrooms
- 4 Bedrooms
- Freestanding Bathtub
- Soaking Tub
- Walk-in Shower
Accessible Home Design
- Accessibility Features
- Accessible Parking
Outdoor Features
- Deck
- Patio
- Porch
Schools
- Art Rutkin Elementary School
- Fowler Middle School
- Tigard High School
Utilities
- Forced Air Heating and Cooling System
- Gas Water Heater
Community Details
- Tuscany HOA, Phone Number (844) 387-8785
Listing and Financial Details
- Assessor Parcel Number R2116907
Map
Home Values in the Area
Average Home Value in this Area
Tax History
| Year | Tax Paid | Tax Assessment Tax Assessment Total Assessment is a certain percentage of the fair market value that is determined by local assessors to be the total taxable value of land and additions on the property. | Land | Improvement |
|---|---|---|---|---|
| 2026 | $5,859 | $383,110 | -- | -- |
| 2025 | $5,859 | $371,960 | -- | -- |
| 2024 | $5,703 | $361,130 | -- | -- |
| 2023 | $5,703 | $350,620 | $0 | $0 |
| 2022 | $5,474 | $350,620 | $0 | $0 |
| 2021 | $5,352 | $330,500 | $0 | $0 |
| 2020 | $5,194 | $320,880 | $0 | $0 |
| 2019 | $5,054 | $311,540 | $0 | $0 |
| 2018 | $4,843 | $302,470 | $0 | $0 |
| 2017 | $4,136 | $260,320 | $0 | $0 |
| 2016 | $3,943 | $252,740 | $0 | $0 |
| 2015 | $3,779 | $245,380 | $0 | $0 |
| 2014 | $3,664 | $238,240 | $0 | $0 |
Property History
| Date | Event | Price | List to Sale | Price per Sq Ft | Prior Sale |
|---|---|---|---|---|---|
| 11/21/2025 11/21/25 | For Sale | $689,000 | +35.1% | $281 / Sq Ft | |
| 03/28/2018 03/28/18 | Sold | $510,000 | -3.8% | $208 / Sq Ft | View Prior Sale |
| 02/21/2018 02/21/18 | Pending | -- | -- | -- | |
| 10/27/2017 10/27/17 | For Sale | $529,900 | -- | $216 / Sq Ft |
Purchase History
| Date | Type | Sale Price | Title Company |
|---|---|---|---|
| Interfamily Deed Transfer | -- | None Available | |
| Warranty Deed | $510,000 | Lawyers Title | |
| Warranty Deed | $392,000 | Fidelity Natl Title Co Of Or | |
| Trustee Deed | $398,702 | Accommodation | |
| Warranty Deed | $255,553 | First American |
Mortgage History
| Date | Status | Loan Amount | Loan Type |
|---|---|---|---|
| Open | $399,500 | New Conventional | |
| Closed | $408,000 | New Conventional | |
| Previous Owner | $204,442 | Unknown | |
| Closed | $38,332 | No Value Available |
Source: Regional Multiple Listing Service (RMLS)
MLS Number: 564095679
APN: R2116907
- 13884 SW 165th Ave
- 16225 SW Palermo Ln
- 13765 SW Florentine Ave
- 16670 SW Jean Louise Rd
- 16678 SW Jean Louise Rd
- 16684 SW Jean Louise Rd
- Tabor Plan at Axiom - The Centre
- Irvington Plan at Axiom - The Historic
- Holly Plan at Axiom - The Centre
- Belmont Plan at Axiom - The Rows
- Hawthorne Plan at Axiom - The Rows
- 16692 SW Jean Louise Rd
- 15960 SW Roshak Rd
- 16033 SW Tuscany St
- 16403 SW Leeding Ln
- 16579 SW Botany Bay Ln
- 16815 SW Townsville St
- 13610 SW Uplands Dr
- 14410 SW 165th Ave
- 13850 SW 159th Terrace
- 13582 SW Beach Plum Terrace
- 13911 SW 172nd Ave
- 17182 SW Appledale Rd Unit 405
- 15458 SW Mallard Dr Unit 101
- 12635 SW 172nd Terrace
- 16075 SW Loon Dr
- 12230 SW Horizon Blvd
- 17895 SW Higgins St
- 15480 SW Bunting St
- 14900 SW Scholls Ferry Rd
- 11601 SW Teal Blvd
- 12920 SW Zigzag Ln
- 14790 SW Scholls Ferry Rd
- 14495 SW Beef Bend Rd
- 11103 SW Davies Rd
- 14300 SW Teal Blvd
- 14595 SW Osprey Dr
- 10415 SW Murray Blvd
- 13456 SW Hawks Beard St
- 16915 SW 132nd Terrace Unit A
