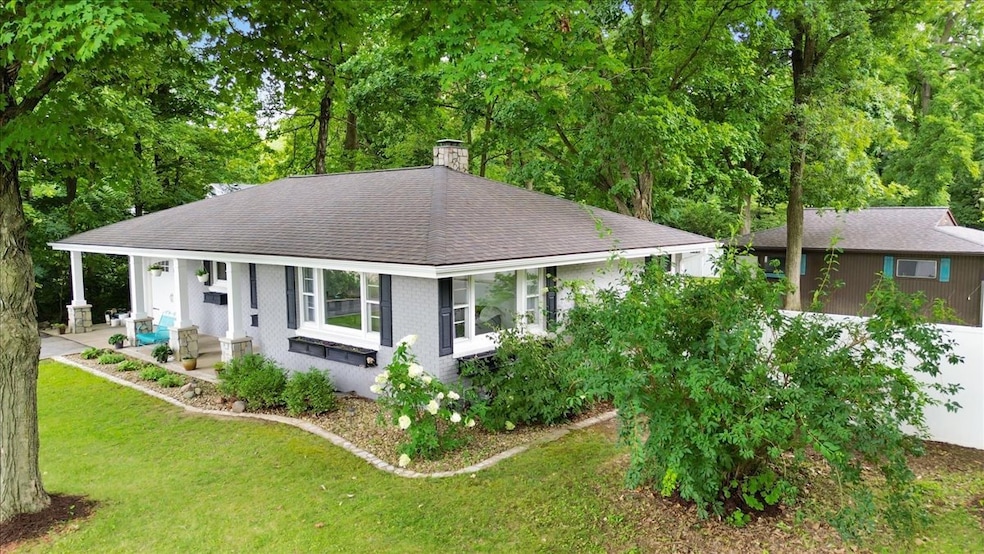
13947 Lucca Forest Dr Bloomington, IL 61705
Twin Grove NeighborhoodEstimated payment $1,391/month
Highlights
- Second Garage
- Ranch Style House
- Corner Lot
- Mature Trees
- Wood Flooring
- Porch
About This Home
What a great place to call home! This 2 bedroom 2 bath ranch in Lucca Forrest sits on just over a half acre with gorgeous mature trees, a fenced backyard, fire pit, attached 1-car garage and an oversized 2 car garage. Inside, you'll find fresh paint, a bright kitchen with white cabinets, subway tile, a newer range and plenty of storage. The kitchen/ dining area opens to the living room great for everyday living and entertaining. Main level features a full bath and generously sized bedrooms. The full basement adds serious flexibility with a full bath (2025), laundry area (washer and dryer stays) extra storage area and a room with an egress window-perfect for a potential 3rd bedroom. Enjoy 2 driveways one off Route 9 and another on Lucca Forest Drive. Great location and close to Rivian and other local amenities.
Home Details
Home Type
- Single Family
Est. Annual Taxes
- $3,614
Year Built
- Built in 1957
Lot Details
- 0.52 Acre Lot
- Lot Dimensions are 150 x 150
- Fenced
- Corner Lot
- Mature Trees
Parking
- 3 Car Garage
- Second Garage
Home Design
- Ranch Style House
- Brick Exterior Construction
Interior Spaces
- 936 Sq Ft Home
- Family Room
- Living Room
- Dining Room
Kitchen
- Range
- Microwave
Flooring
- Wood
- Vinyl
Bedrooms and Bathrooms
- 2 Bedrooms
- 2 Potential Bedrooms
- Bathroom on Main Level
- 2 Full Bathrooms
Laundry
- Laundry Room
- Dryer
- Washer
Basement
- Basement Fills Entire Space Under The House
- Sump Pump
- Finished Basement Bathroom
Outdoor Features
- Patio
- Porch
Schools
- Fox Creek Elementary School
- Parkside Jr High Middle School
- Normal Community West High Schoo
Utilities
- Forced Air Heating and Cooling System
- Heating System Uses Natural Gas
- Septic Tank
Community Details
- Lucca Forest Subdivision
Listing and Financial Details
- Homeowner Tax Exemptions
Map
Home Values in the Area
Average Home Value in this Area
Tax History
| Year | Tax Paid | Tax Assessment Tax Assessment Total Assessment is a certain percentage of the fair market value that is determined by local assessors to be the total taxable value of land and additions on the property. | Land | Improvement |
|---|---|---|---|---|
| 2024 | $3,107 | $52,097 | $8,647 | $43,450 |
| 2022 | $3,107 | $42,942 | $7,127 | $35,815 |
| 2021 | $2,956 | $40,707 | $6,756 | $33,951 |
| 2020 | $2,944 | $40,420 | $6,708 | $33,712 |
| 2019 | $2,748 | $39,227 | $6,510 | $32,717 |
| 2018 | $2,762 | $39,227 | $6,510 | $32,717 |
| 2017 | $2,560 | $38,177 | $6,336 | $31,841 |
| 2016 | $2,562 | $38,177 | $6,336 | $31,841 |
| 2015 | $2,541 | $37,979 | $6,303 | $31,676 |
| 2014 | $2,422 | $36,830 | $6,112 | $30,718 |
| 2013 | -- | $36,830 | $6,112 | $30,718 |
Property History
| Date | Event | Price | Change | Sq Ft Price |
|---|---|---|---|---|
| 08/24/2025 08/24/25 | Pending | -- | -- | -- |
| 08/22/2025 08/22/25 | For Sale | $200,000 | -- | $214 / Sq Ft |
Purchase History
| Date | Type | Sale Price | Title Company |
|---|---|---|---|
| Warranty Deed | $127,000 | Frontier Title Co | |
| Warranty Deed | $111,000 | None Available |
Mortgage History
| Date | Status | Loan Amount | Loan Type |
|---|---|---|---|
| Open | $124,699 | FHA | |
| Previous Owner | $26,000 | Credit Line Revolving | |
| Previous Owner | $80,250 | New Conventional | |
| Previous Owner | $88,800 | No Value Available |
Similar Homes in Bloomington, IL
Source: Midwest Real Estate Data (MRED)
MLS Number: 12450454
APN: 20-03-203-006
- 13915 Wagner Dr
- 13822 Deer Ridge Rd
- 14513 Saturn Cir
- 14746 Mercury Ln
- 13310 Tango Rd
- 8491 Surrey Cir
- 1044 Wylie Dr
- 21 Fedor Cir
- 221 Cassidy Rd
- 1301-1303 Cross Creek Dr
- 123 Malvern Dr
- 2209 Windsor Ct
- 2913 Fox Creek Rd
- 69 Pebblebrook Ct
- 70 Pebblebrook Ct
- 3 Saint Ivans Cir
- 67 Oak Park Rd
- 51 Oak Park Rd
- 1723 Six Points Rd
- 2709 and 2711 Fox Trot Trail






