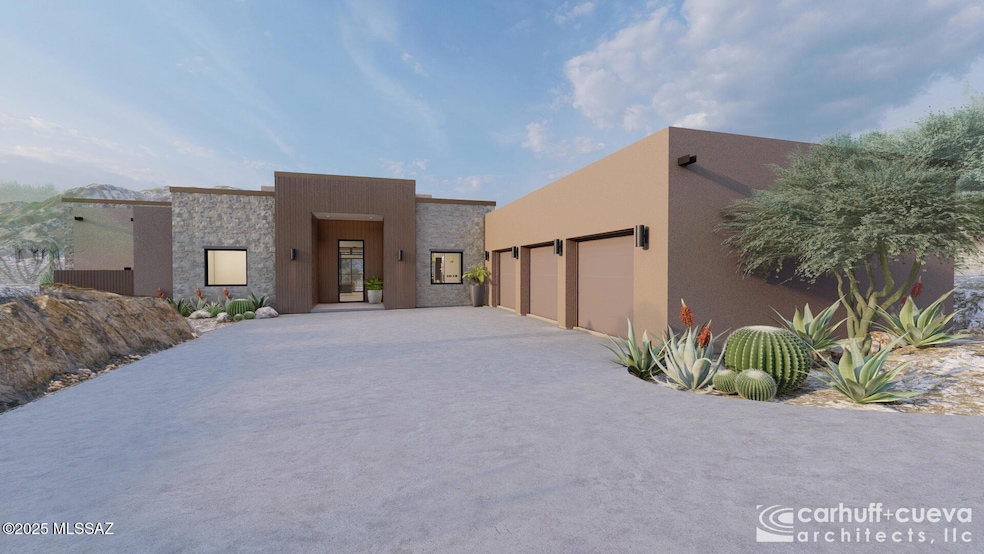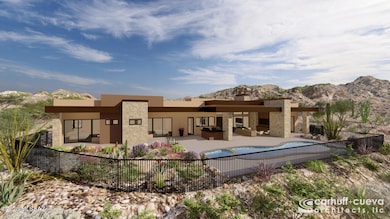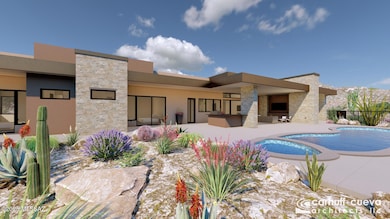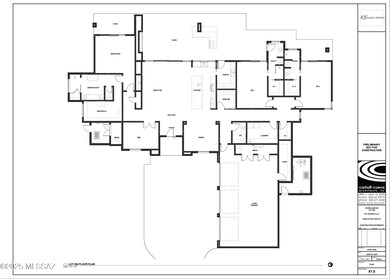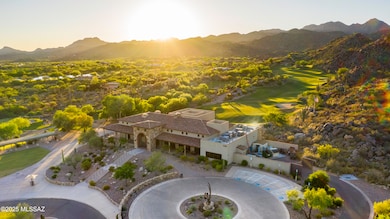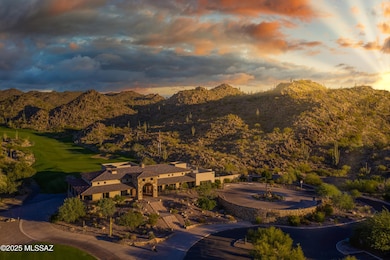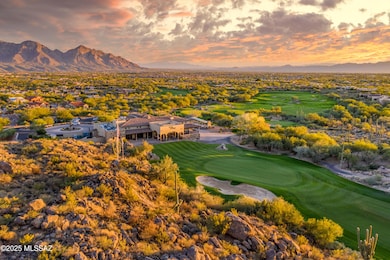13948 N Flint Peak Place Oro Valley, AZ 85755
Estimated payment $15,204/month
Highlights
- Golf Course Community
- Fitness Center
- Heated Pool
- Painted Sky Elementary School Rated A-
- New Construction
- Gated Community
About This Home
Contemporary architecture, uncompromising views, and elevated finishes define this nearly completed custom residence in Stone Canyon. Currently 90% complete and scheduled for full completion by the end of the year, this home offers an exceptional opportunity to secure a brand-new, thoughtfully designed property in one of Southern Arizona's most prestigious private golf communities. Be sure to view the construction-progress video included in the listing. Positioned on an East-facing site with unobstructed Catalina Mountain views, the home is approached by a long paved driveway that leads to a striking custom metal-and-glass pivot door. Inside, a full wall of glass frames the dramatic mountain backdrop and floods the open kitchen and great room with natural light. The kitchen features Wolf and Sub-Zero appliances, rift oak cabinetry, Taj Mahal quartzite, an island with prep sink, and a large picture window over the sink capturing the landscape. An exceptionally well-appointed butler's pantry adds convenience with its own sink, dishwasher, and beverage drawers.
Luxury finishes continue throughout the home, including marble backsplash in laundry and large-format tile with a seamless indoor-outdoor transition. Exterior porcelain pavers match the interior tile for a cohesive, modern aesthetic. The powder room will be a standout design element with its radius backlit mirror and floating vanity.
The primary suite offers large sliding doors to a private terrace showcasing the same sweeping Catalina views. The spa-inspired bathroom features backlit mirrors, pendant lighting, neutral designer tile selections, and a walk-in closet outfitted with custom shelving, drawers, and generous hanging space.
Both guest suites include their own en-suite baths. Expansive covered patio with fireplace, overlooking the pool, spa, and outdoor BBQ area. The home's orientation and thoughtful layout provide a sense of privacy throughout, enhanced by the warmth of custom wood doors and trim.
An opportunity to own a contemporary new build in Stone Canyon with exceptional craftsmanship, mountain views, and a seamless connection between indoor and outdoor living.
Listing Agent
Suzanne Corona
Long Realty Listed on: 11/24/2025
Home Details
Home Type
- Single Family
Est. Annual Taxes
- $2,104
Year Built
- Built in 2025 | New Construction
Lot Details
- 1.91 Acre Lot
- Desert faces the front and back of the property
- East or West Exposure
- Wrought Iron Fence
- Native Plants
- Drip System Landscaping
- Property is zoned Oro Valley - PAD
HOA Fees
- $269 Monthly HOA Fees
Parking
- 3 Covered Spaces
- Driveway with Pavers
Home Design
- Contemporary Architecture
- Entry on the 1st floor
- Frame With Stucco
- Frame Construction
- Built-Up Roof
Interior Spaces
- 3,902 Sq Ft Home
- 1-Story Property
- Wired For Sound
- High Ceiling
- Ceiling Fan
- Pendant Lighting
- Gas Fireplace
- Great Room with Fireplace
- 2 Fireplaces
- Formal Dining Room
- Home Office
- Ceramic Tile Flooring
- Mountain Views
- Laundry Room
Kitchen
- Butlers Pantry
- Electric Oven
- Gas Cooktop
- Microwave
- Dishwasher
- Wolf Appliances
- Kitchen Island
- Disposal
Bedrooms and Bathrooms
- 3 Bedrooms
- Split Bedroom Floorplan
- Shower Only in Secondary Bathroom
- Primary Bathroom includes a Walk-In Shower
Home Security
- Prewired Security
- Fire Sprinkler System
Accessible Home Design
- No Interior Steps
Pool
- Heated Pool
- Spa
Outdoor Features
- Covered Patio or Porch
- Fireplace in Patio
- Outdoor Kitchen
- Built-In Barbecue
Schools
- Painted Sky Elementary School
- Coronado K-8 Middle School
- Ironwood Ridge High School
Utilities
- Zoned Heating and Cooling
- Water Heater
Community Details
Overview
- Built by KS Classic Homes
- Rancho Vistoso Stone Canyon Community
- The community has rules related to covenants, conditions, and restrictions, deed restrictions
Recreation
- Golf Course Community
- Tennis Courts
- Pickleball Courts
- Fitness Center
- Community Pool
- Community Spa
- Putting Green
Security
- Gated Community
Map
Home Values in the Area
Average Home Value in this Area
Tax History
| Year | Tax Paid | Tax Assessment Tax Assessment Total Assessment is a certain percentage of the fair market value that is determined by local assessors to be the total taxable value of land and additions on the property. | Land | Improvement |
|---|---|---|---|---|
| 2025 | $2,104 | $15,062 | -- | -- |
| 2024 | $1,948 | $14,345 | -- | -- |
| 2023 | $1,948 | $13,661 | $0 | $0 |
| 2022 | $1,862 | $13,011 | $0 | $0 |
| 2021 | $1,826 | $16,956 | $0 | $0 |
| 2020 | $2,583 | $16,956 | $0 | $0 |
| 2019 | $2,602 | $16,770 | $0 | $0 |
| 2018 | $2,777 | $17,745 | $0 | $0 |
| 2017 | $2,860 | $18,628 | $0 | $0 |
| 2016 | $2,779 | $17,745 | $0 | $0 |
| 2015 | $3,010 | $18,928 | $0 | $0 |
Property History
| Date | Event | Price | List to Sale | Price per Sq Ft |
|---|---|---|---|---|
| 11/24/2025 11/24/25 | For Sale | $2,795,000 | -- | $716 / Sq Ft |
Source: MLS of Southern Arizona
MLS Number: 22530332
APN: 219-38-0550
- 14057 N Flint Peak Dr
- 13847 N Bushwacker Place
- 14 W Shimmering Sand Place Unit Lot 494
- 13841 N Bushwacker Place
- 1823 Tortolita Mountain Cir Unit 497
- 1814 Tortolita Mountain Cir
- 320 W Saguaro Arm Trail
- 33 E Big Wash Place
- 14210 N Stone View Place
- 365 W Red Ribbon Ln
- 13959 N Stone Gate Place
- 415 W Saguaro Arm Trail
- 13725 N Hidden Springs Dr
- 13711 N Hidden Springs Dr
- 192 W Shimmering Desert Place Unit 584
- 692 W Bright Canyon Dr
- 13590 N Vistoso Reserve Place
- 709 W Bright Canyon Dr
- 655 W Vistoso Highlands Dr Unit 102
- 655 W Vistoso Highlands Dr Unit 242
- 655 W Vistoso Highlands Dr Unit 102
- 655 W Vistoso Highlands Dr Unit 108
- 655 W Vistoso Highlands Dr Unit 6217
- 655 W Vistoso Highlands Dr Unit 129
- 655 W Vistoso Highlands Dr Unit 228
- 655 W Vistoso Highlands Dr Unit 104
- 755 W Vistoso Highlands Dr Unit 123
- 655 W Vistoso Highlands Dr Unit 211
- 14151 N Buckingham Dr
- 13816 N Topflite Dr
- 13186 N Tanner Robert Dr
- 13842 N Slazenger Dr
- 371 W Sacaton Canyon Dr
- 13494 N Atalaya Way
- 704 W Buffalo Grass Dr
- 13404 N Piemonte Way
- 1281 W Molinetto Dr
- 14770 N Windshade Dr
- 12957 N Desert Olive Dr
- 12768 N Lantern Way
