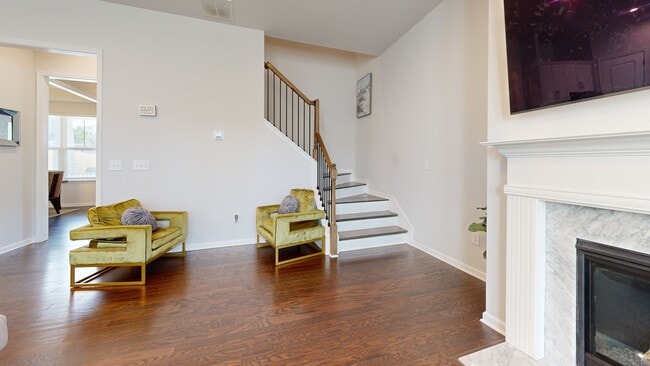Where Spacious Living Meets Thoughtful Design Co A Home That Grows With You Welcome to your next chapter Co a beautifully appointed 5-bedroom, 4-bathroom home in a vibrant community that blends comfort, connection, and the great outdoors. Designed for modern living, this home offers the space, style, and lifestyle perks youCOve been dreaming of. Step inside and immediately feel the openness of the formal living and dining rooms, seamlessly connected by an open-concept floor plan that encourages flow and togetherness. The heart of the home is the family room, which opens gracefully into a chef-inspired kitchen complete with quartz countertops, a large center island, abundant cabinetry, and a walk-in pantry. A tucked-away nook with built-in counter space creates the perfect spot for a home office, study area, or your daily planning station. Tucked just off the main living area is a sun-kissed den, ideal as a sunroom, reading lounge, or creative studio Co a space that shifts with your needs. Upstairs, a huge central den offers endless possibilities Co think kidsCO lounge, family media room, or game night central. The ownerCOs suite is a true sanctuary, featuring a luxurious bathroom with double vanities, a soaking tub, separate glass-enclosed shower, sleek vanity shelving, and generous closet space built for real life. Whether you need space for guests, a growing family, or a flexible home environment, the five bedrooms and four full bathrooms provide comfort and versatility. But this home isnCOt just about the walls within Co itCOs part of a community built for lifestyle. Take a morning walk along the nature trails, spend sunny afternoons at the neighborhood pool, and enjoy the peace of a walkable, amenity-rich neighborhood that feels like a retreat from the everyday. This is more than a home. ItCOs a space to grow, to gather, and to ground yourself. Your next chapter starts here.






