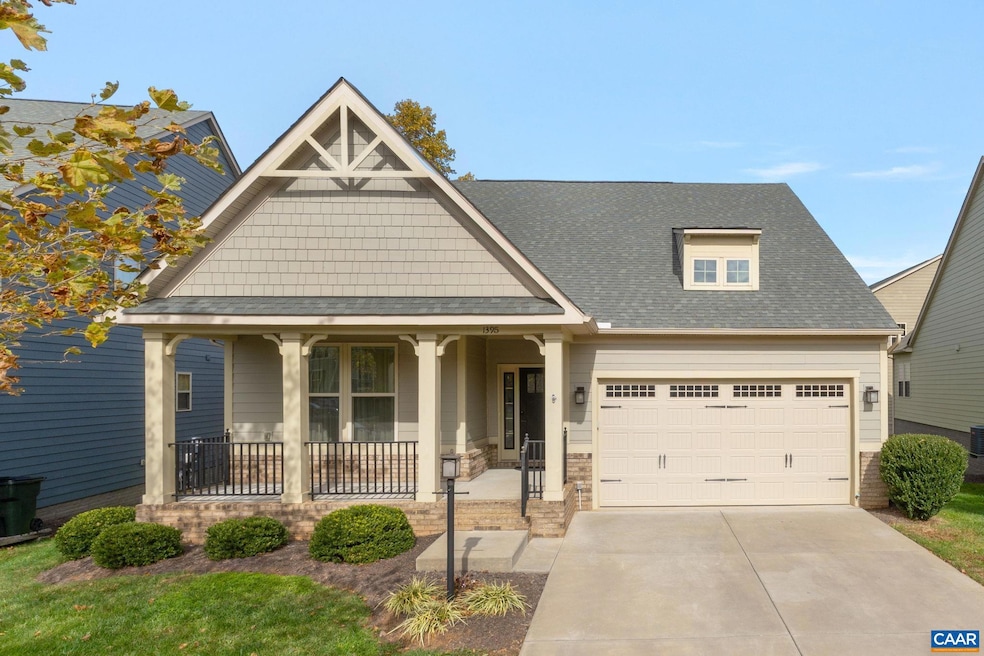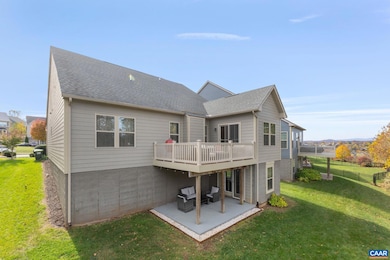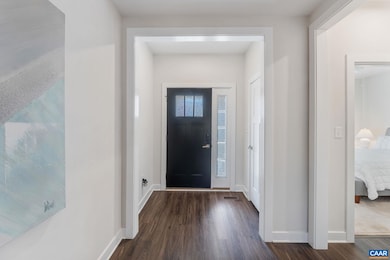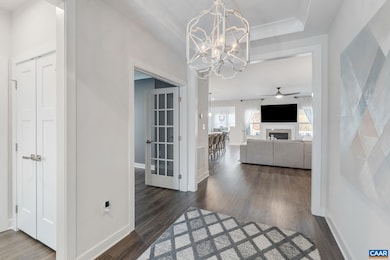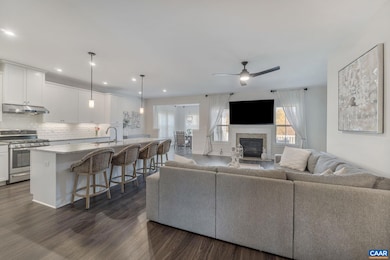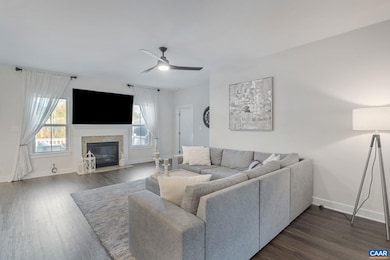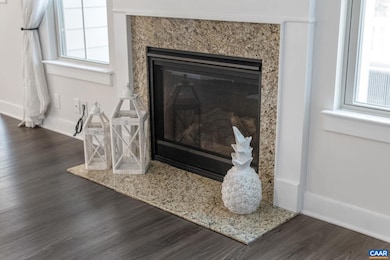1395 Delphi Ln Charlottesville, VA 22911
Pantops NeighborhoodEstimated payment $4,707/month
Highlights
- Very Popular Property
- Mud Room
- Covered Patio or Porch
- Jackson P. Burley Middle School Rated A-
- Home Office
- Double Vanity
About This Home
Welcome to easy living in Cascadia! This beautifully maintained home offers main-level living with 2 bedrooms plus a dedicated office and 3 full baths. The modern kitchen features granite countertops, white cabinetry, & stainless steel appliances, perfect for cooking or entertaining. The bright & open layout flows effortlessly to comfortable living spaces, creating a warm & inviting atmosphere. The Primary Bedroom overlooks the wooded backyard and features a luxurious en suite with dual vanities & tile shower and large walk-in closet. The spacious lower level provides flexibility — with a large rec room, wet bar, & full bath, it’s ideal for guests, hobbies, or movie nights. You’ll also find plenty of storage space for year-round organization. Enjoy all that Cascadia has to offer, including a community pool, fitness room, playgrounds, sidewalks, & a community garden — all just minutes from Route 250 & Darden Towe Park, where you’ll find trails along the Rivanna River, a dog park, picnic areas, & sports courts.
Listing Agent
MONTAGUE, MILLER & CO. - WESTFIELD License #0225251034 Listed on: 11/06/2025
Home Details
Home Type
- Single Family
Est. Annual Taxes
- $6,712
Year Built
- Built in 2019
Lot Details
- 6,534 Sq Ft Lot
- Zoning described as R-1 Residential
HOA Fees
- $147 per month
Parking
- 2 Car Garage
- Basement Garage
- Front Facing Garage
- Garage Door Opener
Home Design
- Poured Concrete
- HardiePlank Siding
- Stick Built Home
Interior Spaces
- 1-Story Property
- Gas Fireplace
- Mud Room
- Entrance Foyer
- Home Office
- Utility Room
- Stacked Washer and Dryer
Kitchen
- Gas Range
- Dishwasher
- Kitchen Island
- Disposal
Bedrooms and Bathrooms
- 2 Main Level Bedrooms
- Walk-In Closet
- 3 Full Bathrooms
- Double Vanity
Outdoor Features
- Covered Patio or Porch
Schools
- Stony Point Elementary School
- Burley Middle School
- Monticello High School
Utilities
- Central Air
- Heat Pump System
Community Details
- Cascadia Subdivision
Listing and Financial Details
- Assessor Parcel Number 078H0-00-06-08700
Map
Home Values in the Area
Average Home Value in this Area
Tax History
| Year | Tax Paid | Tax Assessment Tax Assessment Total Assessment is a certain percentage of the fair market value that is determined by local assessors to be the total taxable value of land and additions on the property. | Land | Improvement |
|---|---|---|---|---|
| 2025 | $6,712 | $750,800 | $180,000 | $570,800 |
| 2024 | $5,711 | $668,700 | $158,000 | $510,700 |
| 2023 | $5,321 | $623,100 | $148,000 | $475,100 |
| 2022 | $4,828 | $565,300 | $160,000 | $405,300 |
| 2021 | $4,587 | $537,100 | $147,500 | $389,600 |
| 2020 | $4,393 | $514,400 | $137,500 | $376,900 |
| 2019 | $1,153 | $518,100 | $135,000 | $383,100 |
| 2018 | $1,154 | $150,000 | $150,000 | $0 |
| 2017 | $1,049 | $125,000 | $125,000 | $0 |
Property History
| Date | Event | Price | List to Sale | Price per Sq Ft | Prior Sale |
|---|---|---|---|---|---|
| 11/06/2025 11/06/25 | For Sale | $759,000 | +16.8% | $287 / Sq Ft | |
| 04/04/2023 04/04/23 | Sold | $650,000 | 0.0% | $244 / Sq Ft | View Prior Sale |
| 03/06/2023 03/06/23 | Pending | -- | -- | -- | |
| 02/25/2023 02/25/23 | For Sale | $650,000 | -- | $244 / Sq Ft |
Purchase History
| Date | Type | Sale Price | Title Company |
|---|---|---|---|
| Deed | $650,000 | First American Title | |
| Deed | $526,259 | None Available | |
| Deed | $556,627 | Stewart Title Guaranty Co | |
| Deed | $556,627 | Stewart Title Guaranty Co |
Mortgage History
| Date | Status | Loan Amount | Loan Type |
|---|---|---|---|
| Open | $617,500 | New Conventional | |
| Previous Owner | $255,070 | New Conventional |
Source: Charlottesville area Association of Realtors®
MLS Number: 670805
APN: 078H0-00-06-08700
- 710 Boulder Hill Ln
- 905 Flat Waters Ln
- 1856 Marietta Dr
- 1084 Delphi Ln
- 0 Hyland Ridge Dr Unit R2
- 0 Hyland Ridge Dr Unit 665843
- 2282 Hyland Ridge Dr
- 2176 Whispering Hollow Ln
- 1966 Asheville Dr
- 2287 Whittington Dr
- 1610 Kempton Place
- 1880 N Pantops Dr
- 92 Key Dr W
- 1075 Weybridge Ct Unit 103
- 1334 Pen Park Ln
- 1004 Coleman St
- 1540 Avemore Ln
- 1475 Wilton Farm Rd
- 610-620 Riverside Shops Way
- 2000 Asheville Dr
- 1518 Montessori Terrace
- 339 Rolkin Rd
- 1008 Locust Ln
- 1220 Smith St
- 825 Beverley Dr
- 825 Beverley Dr Unit C
- 825 Beverley Dr Unit B
- 825 Beverley Dr
- 825 Beverley Dr Unit 2
- 925 Dorchester Place Unit 305
- 905 River Rd
- 1329 Riverdale Dr Unit 4
- 338 S Pantops Dr
- 1511 E High St Unit 3
- 1511 E High St Unit 1
- 1509 E High St
