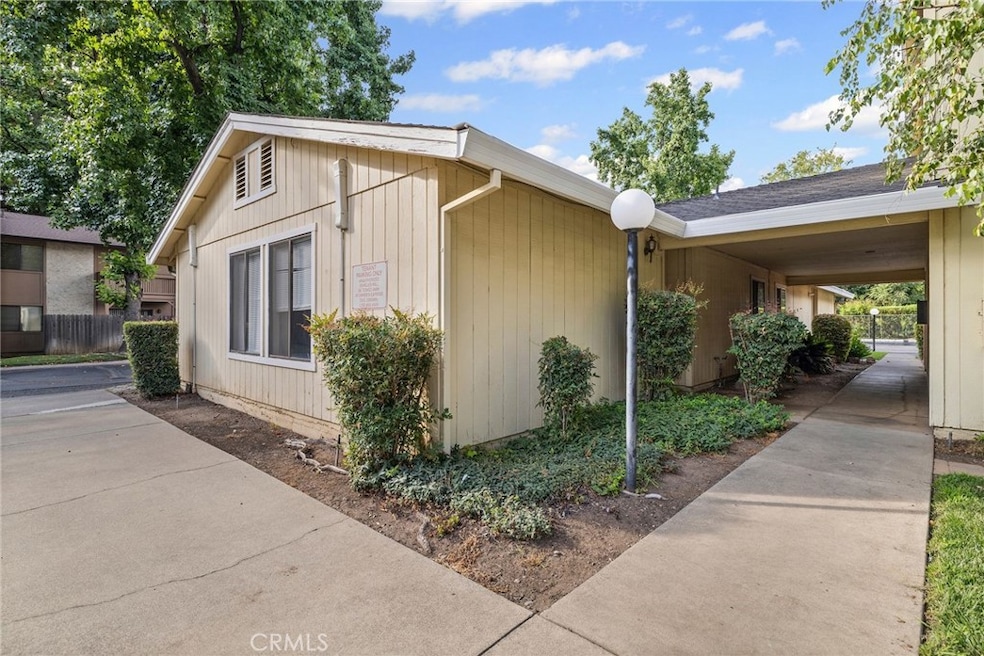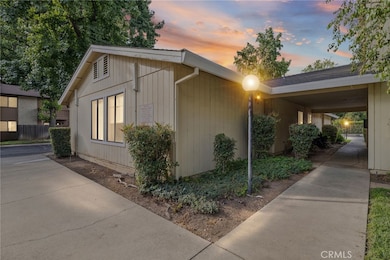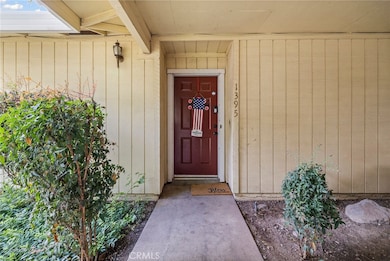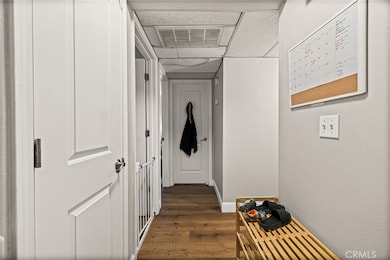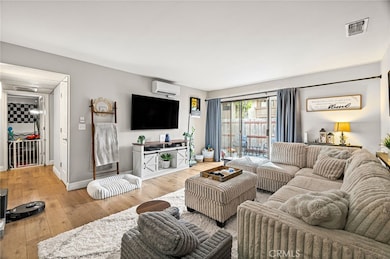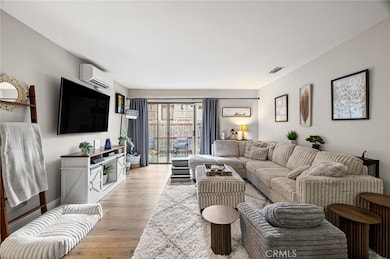Estimated payment $1,553/month
Highlights
- Property is near public transit
- Main Floor Bedroom
- Private Yard
- Chico Junior High School Rated A-
- Quartz Countertops
- Walk-In Closet
About This Home
Updated and well-maintained, this 2-bedroom, 1-bath condo offers 950 sq ft of stylish, comfortable living in the desirable Richfield Gardens community. Enjoy modern finishes throughout, a thoughtfully designed interior, a private back patio, and the convenience of an in-unit stackable washer/dryer. A great opportunity for first-time buyers, investors, or anyone seeking low-maintenance living in a prime Chico location!
Listing Agent
Atrix Real Estate Brokerage Phone: 5303551239 License #02040241 Listed on: 07/28/2025
Property Details
Home Type
- Condominium
Year Built
- Built in 1983
Lot Details
- 1 Common Wall
- Wood Fence
- Landscaped
- Private Yard
- Density is up to 1 Unit/Acre
HOA Fees
- $263 Monthly HOA Fees
Home Design
- Entry on the 1st floor
- Turnkey
- Slab Foundation
- Composition Roof
- Wood Siding
Interior Spaces
- 950 Sq Ft Home
- 1-Story Property
- Entryway
- Living Room
- Storage
- Laminate Flooring
Kitchen
- Electric Oven
- Electric Range
- Recirculated Exhaust Fan
- Microwave
- Freezer
- Dishwasher
- Quartz Countertops
Bedrooms and Bathrooms
- 2 Main Level Bedrooms
- Walk-In Closet
- 1 Full Bathroom
Laundry
- Laundry Room
- Stacked Washer and Dryer
Outdoor Features
- Concrete Porch or Patio
- Exterior Lighting
- Rain Gutters
Location
- Property is near public transit
- Urban Location
Utilities
- Ductless Heating Or Cooling System
- Heating Available
- Natural Gas Connected
- Water Heater
- Phone Available
- Cable TV Available
Listing and Financial Details
- Tax Lot 2
- Assessor Parcel Number 043450002000
Community Details
Overview
- 23 Units
- Richfield Gardens Association, Phone Number (530) 893-8228
- Rsc Associates HOA
- Maintained Community
Recreation
- Bike Trail
Pet Policy
- Pets Allowed
Security
- Resident Manager or Management On Site
Map
Tax History
| Year | Tax Paid | Tax Assessment Tax Assessment Total Assessment is a certain percentage of the fair market value that is determined by local assessors to be the total taxable value of land and additions on the property. | Land | Improvement |
|---|---|---|---|---|
| 2025 | $1,791 | $164,533 | $50,196 | $114,337 |
| 2024 | $1,791 | $161,308 | $49,212 | $112,096 |
| 2023 | $1,770 | $158,147 | $48,248 | $109,899 |
| 2022 | $1,742 | $155,047 | $47,302 | $107,745 |
| 2021 | $1,709 | $152,008 | $46,375 | $105,633 |
| 2020 | $1,705 | $150,450 | $45,900 | $104,550 |
| 2019 | $1,674 | $147,500 | $45,000 | $102,500 |
| 2018 | $844 | $80,766 | $19,856 | $60,910 |
| 2017 | $833 | $79,183 | $19,467 | $59,716 |
| 2016 | $760 | $77,632 | $19,086 | $58,546 |
| 2015 | $759 | $76,467 | $18,800 | $57,667 |
| 2014 | $687 | $70,000 | $25,000 | $45,000 |
Property History
| Date | Event | Price | List to Sale | Price per Sq Ft | Prior Sale |
|---|---|---|---|---|---|
| 07/28/2025 07/28/25 | For Sale | $215,000 | +45.8% | $226 / Sq Ft | |
| 09/07/2018 09/07/18 | Sold | $147,500 | -7.2% | $155 / Sq Ft | View Prior Sale |
| 08/06/2018 08/06/18 | Pending | -- | -- | -- | |
| 07/16/2018 07/16/18 | For Sale | $159,000 | -- | $167 / Sq Ft |
Purchase History
| Date | Type | Sale Price | Title Company |
|---|---|---|---|
| Grant Deed | -- | -- | |
| Grant Deed | $147,500 | Bidwell Title & Escrow Co | |
| Trustee Deed | $98,000 | None Available | |
| Interfamily Deed Transfer | -- | Ftc | |
| Interfamily Deed Transfer | -- | Bidwell Title & Escrow Compa | |
| Grant Deed | $61,000 | Bidwell Title & Escrow Compa | |
| Interfamily Deed Transfer | -- | -- | |
| Grant Deed | $51,500 | Mid Valley Title & Escrow Co |
Mortgage History
| Date | Status | Loan Amount | Loan Type |
|---|---|---|---|
| Previous Owner | $110,625 | New Conventional | |
| Previous Owner | $108,000 | New Conventional | |
| Previous Owner | $42,700 | No Value Available | |
| Previous Owner | $40,800 | No Value Available |
Source: California Regional Multiple Listing Service (CRMLS)
MLS Number: SN25169704
APN: 043-450-002-000
- 1397 Nord Ave
- 1036 Gateway Ln
- 1114 Nord Ave Unit 8
- 1114 Nord Ave Unit 11
- 1114 Nord Ave Unit 17
- 135 Fairgate Ln
- 30 Clairidge Ln
- 810 W 1st Ave
- 811 W 2nd Ave
- 23 Carriage Ln
- 65 Sunbury Rd
- 661 Victorian Park Dr
- 703 W 2nd Ave
- 642 W 1st Ave
- 1412 N Cherry St Unit 9
- 757 Hillgrove Ct
- 609 Rancheria Dr
- 1090 Autumnwood Dr
- 1 4 Acre Ct
- 1122 Stewart Ave
- 1521 Nord Ave
- 1133 W Sacramento Ave
- 1125 W Sacramento Ave
- 920 W 4th Ave
- 1143 N Cedar St
- 1274 N Cedar St Unit B
- 820 W 4th Ave
- 1001 W Sacramento Ave
- 729 W 2nd Ave
- 728 W 1st Ave Unit 106
- 703 W 2nd Ave
- 647-701 W 4th Ave
- 632 W 2nd Ave
- 635 W 2nd Ave
- 643 W 4th Ave
- 629 W 2nd Ave
- 626 W 1st Ave
- 1431-1435 Warner St
- 710 Nord Ave
- 557 Nord Ave
