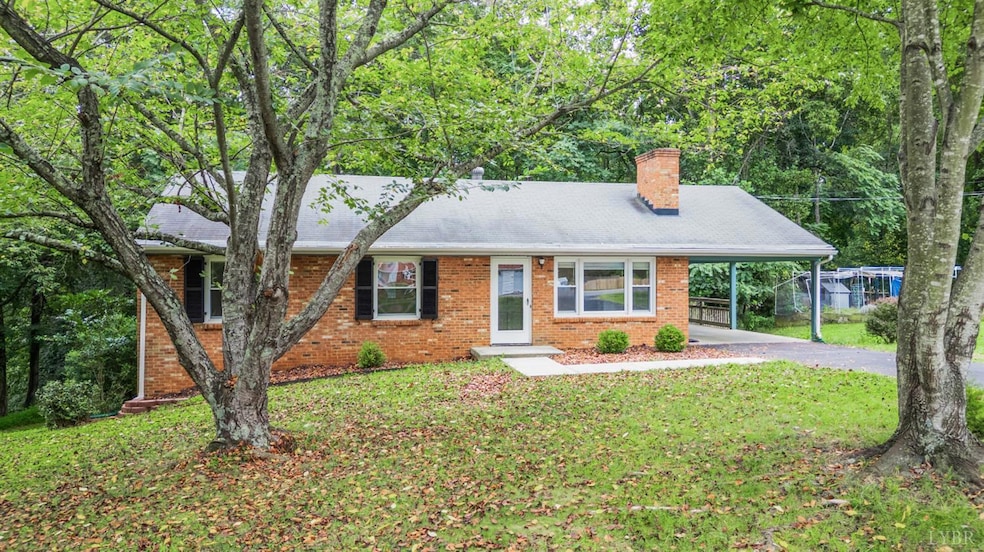
1395 Rainbow Forest Dr Lynchburg, VA 24502
Timberlake NeighborhoodEstimated payment $1,565/month
Total Views
461
3
Beds
2
Baths
1,770
Sq Ft
$152
Price per Sq Ft
Highlights
- Wood Flooring
- Fireplace
- 1-Story Property
- Community Pool
About This Home
This 3 bedroom 2 full bath ranch is located in Brookville School District and is convenient to shopping and restaurants.This house is offering new re finished hardwood floors and freshly painted main level. The basement was just finished offering a large den and a full bath.
Home Details
Home Type
- Single Family
Est. Annual Taxes
- $1,192
Year Built
- Built in 1970
Lot Details
- 0.52 Acre Lot
Parking
- 1 Carport Space
Home Design
- Shingle Roof
Interior Spaces
- 1,770 Sq Ft Home
- 1-Story Property
- Fireplace
- Wood Flooring
- Attic Access Panel
Kitchen
- Electric Range
- Dishwasher
Laundry
- Dryer
- Washer
Finished Basement
- Heated Basement
- Walk-Out Basement
- Exterior Basement Entry
- Laundry in Basement
Schools
- Tomahawk Elementary School
- Brookville Midl Middle School
- Brookville High School
Utilities
- Heat Pump System
- Electric Water Heater
- Septic Tank
Listing and Financial Details
- Assessor Parcel Number 001986000
Community Details
Recreation
- Community Pool
Building Details
- Net Lease
Map
Create a Home Valuation Report for This Property
The Home Valuation Report is an in-depth analysis detailing your home's value as well as a comparison with similar homes in the area
Home Values in the Area
Average Home Value in this Area
Tax History
| Year | Tax Paid | Tax Assessment Tax Assessment Total Assessment is a certain percentage of the fair market value that is determined by local assessors to be the total taxable value of land and additions on the property. | Land | Improvement |
|---|---|---|---|---|
| 2025 | $787 | $174,800 | $45,000 | $129,800 |
| 2024 | $787 | $174,800 | $45,000 | $129,800 |
| 2023 | $787 | $174,800 | $45,000 | $129,800 |
| 2022 | $710 | $136,600 | $24,000 | $112,600 |
| 2021 | $710 | $136,600 | $24,000 | $112,600 |
| 2020 | $710 | $124,500 | $22,800 | $101,700 |
| 2019 | $710 | $136,600 | $24,000 | $112,600 |
| 2018 | $647 | $124,500 | $22,800 | $101,700 |
| 2017 | $647 | $124,500 | $22,800 | $101,700 |
| 2016 | $647 | $124,500 | $22,800 | $101,700 |
| 2015 | -- | $124,500 | $22,800 | $101,700 |
| 2014 | -- | $119,200 | $20,900 | $98,300 |
Source: Public Records
Property History
| Date | Event | Price | Change | Sq Ft Price |
|---|---|---|---|---|
| 08/22/2025 08/22/25 | Pending | -- | -- | -- |
| 08/21/2025 08/21/25 | For Sale | $269,000 | -- | $152 / Sq Ft |
Source: Lynchburg Association of REALTORS®
Similar Homes in Lynchburg, VA
Source: Lynchburg Association of REALTORS®
MLS Number: 361334
APN: 11A-6-7-22
Nearby Homes
- 1639 Rainbow Forest Dr
- 560 Collington Dr
- 543 Dawnridge Dr
- 164 Poplar Forest Dr
- 52 Winding Way Rd
- 80 Winding Way Rd
- 16 Kade Ct
- 49 Kade Ct
- 291 Dawnridge Dr
- 423 Poplar Forest Dr
- 1702 Laxton Rd
- 133 Willard Way
- 137 Poplar Terrace Dr
- 1314 Wood Rd
- 300 Wyndhurst Dr
- 1313 Enterprise Dr
- 65 Kade Ct
- 101 Manor Dr
- 294 Rainbow Forest Dr
- 149 Powtan Dr






