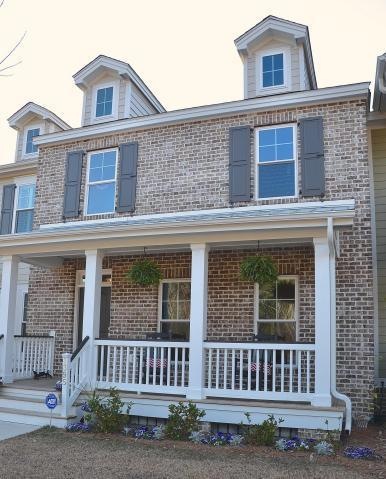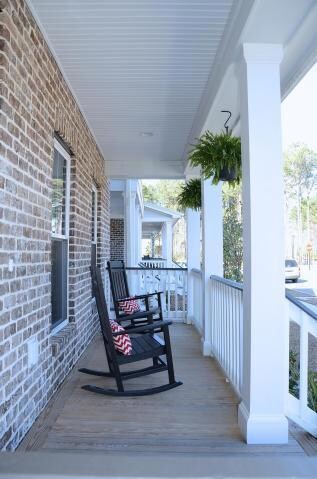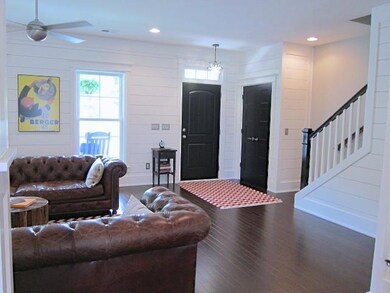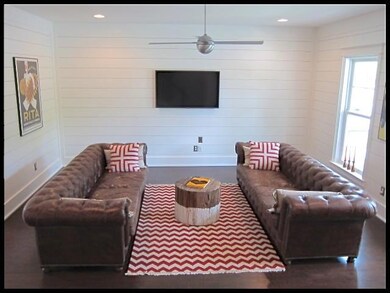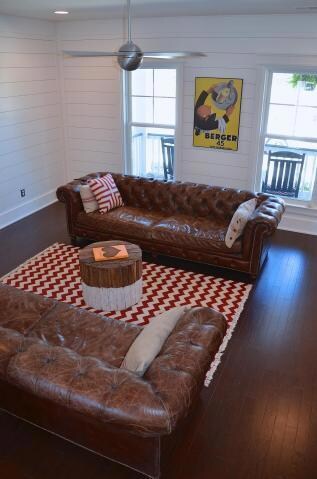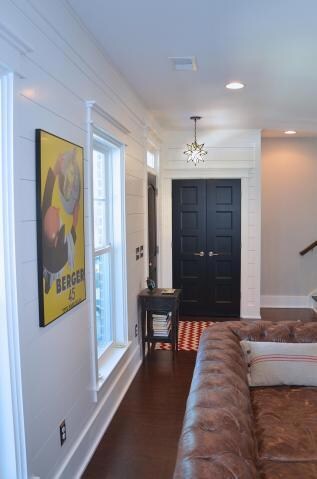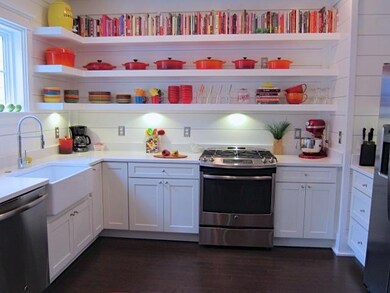
1395 Tollison Path Mount Pleasant, SC 29466
Carolina Park NeighborhoodHighlights
- Home Energy Rating Service (HERS) Rated Property
- Wood Flooring
- Cul-De-Sac
- Carolina Park Elementary Rated A
- Home Office
- Front Porch
About This Home
As of March 2025Gorgeous!! You will think you just walked into the pages of a magazine with this custom townhome with high-end upgrades usually reserved for houses that cost more than twice the price. Tens of thousands of dollars in upgrades completed AFTER closing that aren't available from the developer. Located in Carolina Park, one of the fastest growing communities in Mount Pleasant. 1,627 square feet with zero wasted space. The perfect space for those who prefer quality over quantity. Upgrades AFTER closing include: stunning master-crafted floor-to-ceiling shiplap on the entire first floor that you have to see to believe. Custom trim around windows and doors. Open chef's kitchen with custom floating shelves, SOLID wood kitchen cabinets with dovetail joints and soft-close drawers. Under shelf LEDlighting that will shine down on top-of-the-line snow-white Silestone quartz countertops. Oversized porcelain farm sink, big enough for scrubbing jumbo pots, stacks of baking sheets, or just looking at because it's so pretty! Push-button disposal. Gooseneck faucet. Dozens of brushed nickel light switch and outlet covers downstairs (no detail has been over looked). Custom solid core interior five-panel doors on the first floor with custom knobs. Star pendant lights that sparkle day and night. Modern Company Ball Fan that looks cool while it cools. Chic Orbit Chandelier with forty (count 'em - 40!) light bulbs. Nest thermostat, both stylish and a $ saver. Cordless doorbell system. Additional details: upgraded GE Stainless appliance package, including a four-burner natural gas range. Tankless hot water heater. Oversized front windows. Spacious front porch. Beautiful oak hardwood floors downstairs. Hardwood on the steps. Need an office, library or play room? This home has that as well. conveniently located of the kitchen is a flex space you will love for many reason! And this is just downstairs! Upstairs you will find a large master bedroom with tray ceiling, an en-suite bath and walk-in closet. Master bathroom with double vanity, luxury tile shower and a garden tub to soak in. Two other great sized bedrooms with a shared bath complete the upper level. Outside you will enjoy a large rear patio off the kitchen, perfect for lounging or entertaining. Spacious two-car garage. Brick front. Hardiplank rear. Metal roof over front porch. Exterior maintenance, including year-round hassle free yard work, is included with the HOA. Amenities include neighborhood junior Olympic-sized pool, tennis courts, picnic areas with outdoor fireplace, playground, and miles of walking trails. Take a short walk to the pool or a long walk around the neighborhood with family and friends. Within walking distance to Wando, and right around the corner from Park West Schools. The bottom line: this stunning, one-of-a-kind home, is a home you would be excited to come home to day after day!
Last Agent to Sell the Property
Carolina One Real Estate License #86488 Listed on: 05/17/2016

Home Details
Home Type
- Single Family
Est. Annual Taxes
- $1,545
Year Built
- Built in 2015
Lot Details
- 2,614 Sq Ft Lot
- Cul-De-Sac
- Level Lot
- Irrigation
Parking
- 2 Car Attached Garage
- Garage Door Opener
Home Design
- Raised Foundation
- Asphalt Roof
- Cement Siding
Interior Spaces
- 1,627 Sq Ft Home
- 2-Story Property
- Tray Ceiling
- Smooth Ceilings
- Ceiling Fan
- Entrance Foyer
- Family Room
- Home Office
- Laundry Room
Kitchen
- Eat-In Kitchen
- Dishwasher
- ENERGY STAR Qualified Appliances
Flooring
- Wood
- Ceramic Tile
Bedrooms and Bathrooms
- 3 Bedrooms
- Walk-In Closet
- Garden Bath
Eco-Friendly Details
- Home Energy Rating Service (HERS) Rated Property
Outdoor Features
- Patio
- Front Porch
Schools
- Charles Pinckney Elementary School
- Cario Middle School
- Wando High School
Utilities
- Cooling Available
- Heating Available
- Tankless Water Heater
Community Details
Overview
- Carolina Park Subdivision
Recreation
- Trails
Ownership History
Purchase Details
Home Financials for this Owner
Home Financials are based on the most recent Mortgage that was taken out on this home.Purchase Details
Home Financials for this Owner
Home Financials are based on the most recent Mortgage that was taken out on this home.Purchase Details
Home Financials for this Owner
Home Financials are based on the most recent Mortgage that was taken out on this home.Similar Homes in Mount Pleasant, SC
Home Values in the Area
Average Home Value in this Area
Purchase History
| Date | Type | Sale Price | Title Company |
|---|---|---|---|
| Deed | $639,000 | None Listed On Document | |
| Deed | $639,000 | None Listed On Document | |
| Deed | $357,500 | -- | |
| Deed | $314,600 | -- |
Mortgage History
| Date | Status | Loan Amount | Loan Type |
|---|---|---|---|
| Previous Owner | $300,000 | New Conventional | |
| Previous Owner | $286,000 | New Conventional |
Property History
| Date | Event | Price | Change | Sq Ft Price |
|---|---|---|---|---|
| 03/10/2025 03/10/25 | Sold | $639,000 | -1.7% | $374 / Sq Ft |
| 01/17/2025 01/17/25 | For Sale | $649,900 | +81.8% | $380 / Sq Ft |
| 06/27/2016 06/27/16 | Sold | $357,500 | -2.1% | $220 / Sq Ft |
| 05/18/2016 05/18/16 | Pending | -- | -- | -- |
| 05/17/2016 05/17/16 | For Sale | $365,000 | +16.0% | $224 / Sq Ft |
| 06/25/2015 06/25/15 | Sold | $314,600 | -3.8% | $193 / Sq Ft |
| 05/08/2015 05/08/15 | Pending | -- | -- | -- |
| 03/06/2015 03/06/15 | For Sale | $327,048 | -- | $201 / Sq Ft |
Tax History Compared to Growth
Tax History
| Year | Tax Paid | Tax Assessment Tax Assessment Total Assessment is a certain percentage of the fair market value that is determined by local assessors to be the total taxable value of land and additions on the property. | Land | Improvement |
|---|---|---|---|---|
| 2024 | $1,545 | $14,730 | $0 | $0 |
| 2023 | $1,545 | $14,730 | $0 | $0 |
| 2022 | $5,180 | $22,090 | $0 | $0 |
| 2021 | $5,176 | $22,090 | $0 | $0 |
| 2020 | $5,114 | $22,090 | $0 | $0 |
| 2019 | $5,210 | $21,600 | $0 | $0 |
| 2017 | $5,012 | $21,600 | $0 | $0 |
Agents Affiliated with this Home
-
D
Seller's Agent in 2025
Danielle Traverse
Carolina One Real Estate
-
M
Buyer's Agent in 2025
Michael Kennedy
Redfin Corporation
-
T
Seller's Agent in 2015
Tina Jones
Lennar Sales Corp.
-
A
Buyer's Agent in 2015
Anton Roeger
The Boulevard Company
Map
Source: CHS Regional MLS
MLS Number: 16013118
APN: 598-03-00-543
- 1556 Cranes Nest Rd
- 1446 Crane Creek Dr
- 1573 Banning St
- 1513 Anacostia Ave
- 1757 Journey Ln Unit 51
- 1609 Adventure Crossing
- 1607 Adventure Crossing
- 1545 Calaveras Cir
- 1641 Adventure Crossing
- 1515 Pogonia St Unit 2
- 3668 Maidstone Dr
- 3699 Shutesbury St
- 3537 Crosstrees Ln
- 3700 Maidstone Dr
- 1485 Bourne Crossing
- 565 Faison Rd Unit 44
- 565 Faison Rd Unit 57
- 565 Faison Rd Unit 55
- 565 Faison Rd Unit 56
- 567 Faison Rd Unit 8
