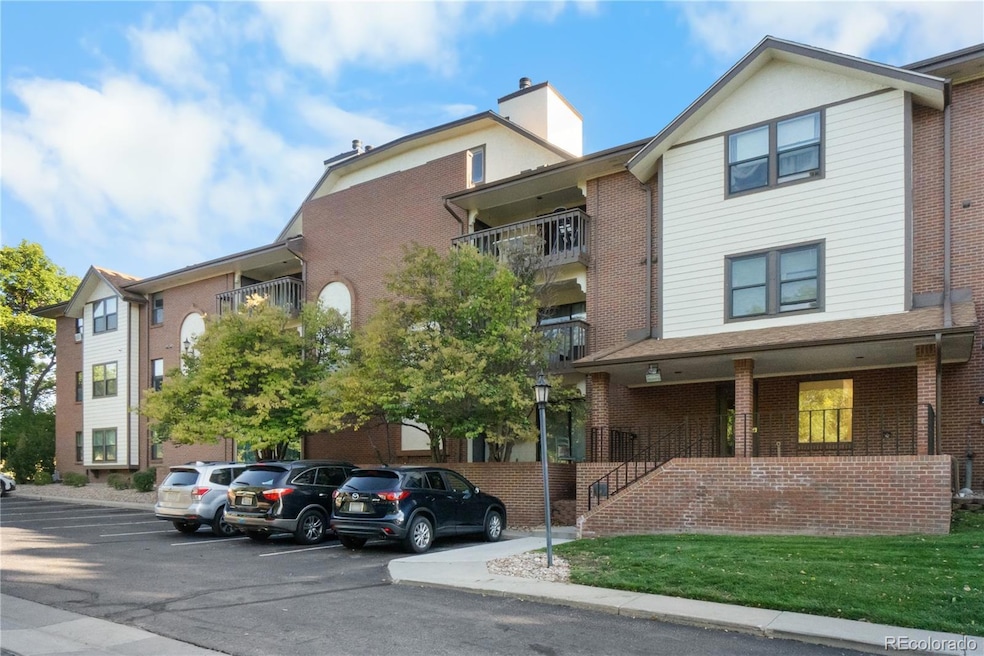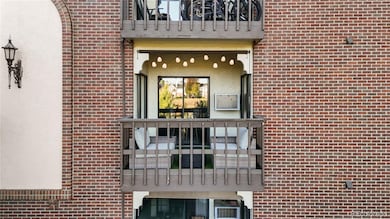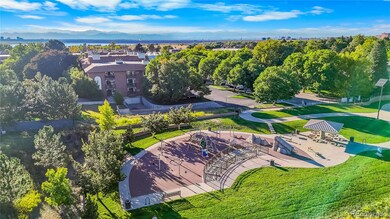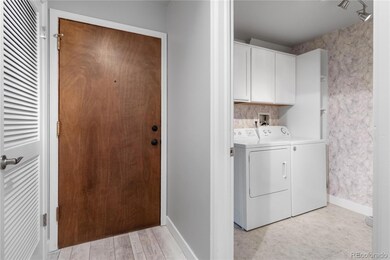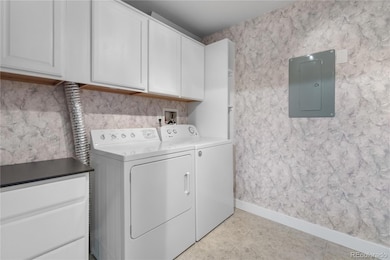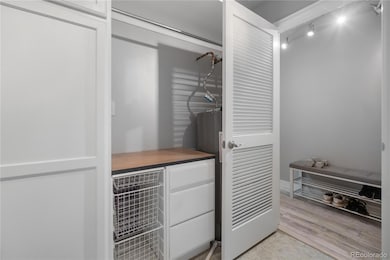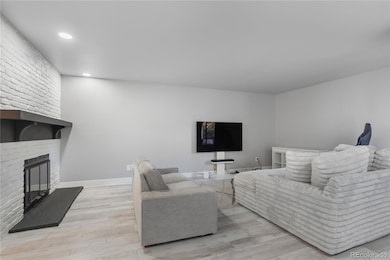Pier Point Village 13950 E Oxford Place Unit B204 Floor 2 Aurora, CO 80014
Meadow Hills NeighborhoodEstimated payment $1,823/month
Highlights
- Fitness Center
- Elevator
- Living Room
- Sauna
- Balcony
- 3-minute walk to Carson Park
About This Home
This beautifully remodeled and well-maintained 1 bedroom, 1 bathroom condo is perfectly situated in a prime location. The spacious, open floor plan creates a bright and inviting living space that’s perfect for both relaxing and entertaining. Step out onto your private balcony overlooking the park — an ideal spot to enjoy your morning coffee or unwind at the end of the day.
The community offers fantastic amenities, including a fenced outdoor area, small fitness center, and sauna. You’ll also appreciate the convenience of underground heated parking and your own private 50 sq ft storage unit in the garage, making daily living simple and stress-free.
Just minutes from Cherry Creek State Park, you’ll enjoy easy access to trails, water activities, and nature. With shopping, dining, and major roadways nearby, this condo offers the perfect balance of convenience and comfort.
Whether you’re a first-time buyer, downsizing, or looking for an investment, this condo is move-in ready and waiting for you!
Listing Agent
eXp Realty, LLC Brokerage Email: marjorie@englehomesgroup.com,303-881-2707 License #100026933 Listed on: 09/26/2025

Property Details
Home Type
- Condominium
Est. Annual Taxes
- $1,387
Year Built
- Built in 1984 | Remodeled
Lot Details
- 1 Common Wall
- Landscaped
HOA Fees
Parking
- 1 Car Garage
- Parking Storage or Cabinetry
- Heated Garage
- Lighted Parking
- Secured Garage or Parking
Home Design
- Entry on the 2nd floor
- Brick Exterior Construction
Interior Spaces
- 992 Sq Ft Home
- 1-Story Property
- Wood Burning Fireplace
- Living Room
- Dining Room
- Laminate Flooring
Kitchen
- Oven
- Microwave
- Dishwasher
- Disposal
Bedrooms and Bathrooms
- 1 Main Level Bedroom
- 1 Full Bathroom
Laundry
- Laundry in unit
- Dryer
- Washer
Home Security
Outdoor Features
- Balcony
- Playground
Schools
- Polton Elementary School
- Prairie Middle School
- Overland High School
Utilities
- Mini Split Air Conditioners
- Baseboard Heating
Listing and Financial Details
- Exclusions: Sellers Personal Property
- Assessor Parcel Number 031671230
Community Details
Overview
- Association fees include insurance, ground maintenance, maintenance structure, road maintenance, sewer, snow removal, trash, water
- Lcm Property Management, Inc. Association, Phone Number (303) 221-1117
- Low-Rise Condominium
- Pier Point Village 6 Condos Subdivision
Amenities
- Sauna
- Elevator
Recreation
Security
- Controlled Access
- Fire and Smoke Detector
Map
About Pier Point Village
Home Values in the Area
Average Home Value in this Area
Tax History
| Year | Tax Paid | Tax Assessment Tax Assessment Total Assessment is a certain percentage of the fair market value that is determined by local assessors to be the total taxable value of land and additions on the property. | Land | Improvement |
|---|---|---|---|---|
| 2024 | $1,258 | $13,956 | -- | -- |
| 2023 | $1,258 | $13,956 | $0 | $0 |
| 2022 | $1,239 | $12,746 | $0 | $0 |
| 2021 | $1,254 | $12,746 | $0 | $0 |
| 2020 | $1,136 | $11,762 | $0 | $0 |
| 2019 | $1,111 | $11,762 | $0 | $0 |
| 2018 | $1,021 | $9,785 | $0 | $0 |
| 2017 | $1,002 | $9,785 | $0 | $0 |
| 2016 | $861 | $7,642 | $0 | $0 |
| 2015 | $837 | $7,642 | $0 | $0 |
| 2014 | -- | $4,514 | $0 | $0 |
| 2013 | -- | $4,200 | $0 | $0 |
Property History
| Date | Event | Price | List to Sale | Price per Sq Ft |
|---|---|---|---|---|
| 10/09/2025 10/09/25 | Price Changed | $255,000 | -3.8% | $257 / Sq Ft |
| 09/26/2025 09/26/25 | For Sale | $265,000 | -- | $267 / Sq Ft |
Purchase History
| Date | Type | Sale Price | Title Company |
|---|---|---|---|
| Warranty Deed | $257,500 | First Integrity Title | |
| Deed | $190,000 | None Available | |
| Warranty Deed | $90,000 | Land Title Guarantee Company | |
| Warranty Deed | $58,500 | Land Title Guarantee Company | |
| Warranty Deed | $66,500 | Chicago Title | |
| Deed | -- | -- | |
| Deed | -- | -- | |
| Deed | -- | -- | |
| Deed | -- | -- | |
| Deed | -- | -- |
Mortgage History
| Date | Status | Loan Amount | Loan Type |
|---|---|---|---|
| Previous Owner | $184,300 | New Conventional | |
| Previous Owner | $81,000 | New Conventional |
Source: REcolorado®
MLS Number: 6778831
APN: 2073-06-3-25-016
- 13950 E Oxford Place Unit A210
- 13950 E Oxford Place Unit B206
- 13942 E Princeton Place Unit C
- 4074 S Atchison Way Unit 101
- 4066 S Atchison Way Unit 101
- 4066 S Atchison Way Unit 301
- 4070 S Atchison Way Unit 101
- 4242 S Blackhawk Cir Unit 4D
- 4068 S Atchison Way Unit 202
- 4068 S Atchison Way Unit 101
- 3825 S Atchison Way
- 4062 S Atchison Way Unit 101
- 4076 S Carson St Unit H
- 4052 S Abilene Cir Unit C
- 4046 S Abilene Cir Unit B
- 3807 S Atchison Way
- 4313 S Atchison Cir
- 4064 S Carson St Unit 101
- 14333 E Napa Place Unit 5D
- 4035 S Dillon Way Unit 204
- 13917 E Oxford Place
- 4271 S Blackhawk Cir Unit 2C
- 4044 S Carson St Unit F
- 4260 S Cimarron Way
- 14532 E Radcliff Dr
- 13742 E Lehigh Ave Unit 13742 E Lehigh Ave Unit F
- 4538 S Atchison Way
- 14192 E Radcliff Cir
- 14012 E Tufts Dr
- 14110 E Temple Dr Unit X01
- 14120 E Temple Dr Unit Y06
- 14808 E Tufts Ave
- 4943 S Carson St
- 4404 S Hannibal Way
- 3530 S Fairplay Way
- 3662 S Granby Way Unit J10
- 15805 E Oxford Ave
- 3976 S Jasper Ct
- 4174 S Kalispell St
- 3696 S Jasper St
