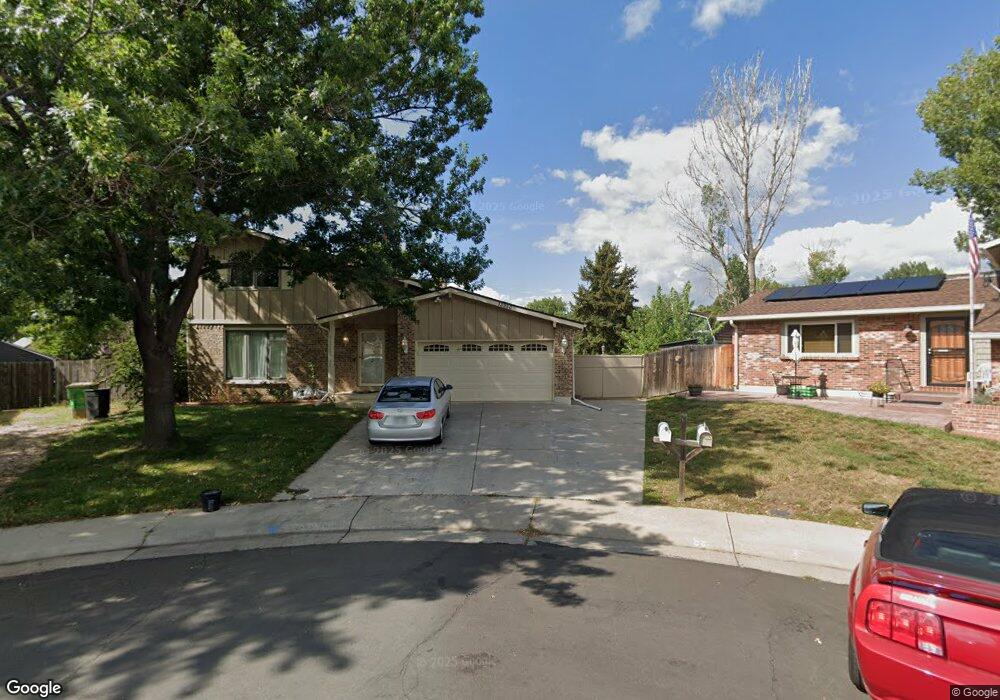13950 W 74th Way Arvada, CO 80005
Ralston Valley NeighborhoodEstimated Value: $680,000 - $713,042
4
Beds
4
Baths
2,900
Sq Ft
$241/Sq Ft
Est. Value
About This Home
This home is located at 13950 W 74th Way, Arvada, CO 80005 and is currently estimated at $698,261, approximately $240 per square foot. 13950 W 74th Way is a home located in Jefferson County with nearby schools including Van Arsdale Elementary School, Oberon Middle School, and Ralston Valley Senior High School.
Ownership History
Date
Name
Owned For
Owner Type
Purchase Details
Closed on
Aug 19, 2021
Sold by
Garvey Robert J and Garvey Marlene F
Bought by
Sullivan Kyle Joseph and Sullivan Holly Elizabeth
Current Estimated Value
Home Financials for this Owner
Home Financials are based on the most recent Mortgage that was taken out on this home.
Original Mortgage
$499,200
Outstanding Balance
$453,244
Interest Rate
2.8%
Mortgage Type
New Conventional
Estimated Equity
$245,017
Create a Home Valuation Report for This Property
The Home Valuation Report is an in-depth analysis detailing your home's value as well as a comparison with similar homes in the area
Home Values in the Area
Average Home Value in this Area
Purchase History
| Date | Buyer | Sale Price | Title Company |
|---|---|---|---|
| Sullivan Kyle Joseph | $624,000 | Land Title Guarantee Company |
Source: Public Records
Mortgage History
| Date | Status | Borrower | Loan Amount |
|---|---|---|---|
| Open | Sullivan Kyle Joseph | $499,200 |
Source: Public Records
Tax History Compared to Growth
Tax History
| Year | Tax Paid | Tax Assessment Tax Assessment Total Assessment is a certain percentage of the fair market value that is determined by local assessors to be the total taxable value of land and additions on the property. | Land | Improvement |
|---|---|---|---|---|
| 2024 | $4,184 | $43,140 | $18,728 | $24,412 |
| 2023 | $4,184 | $43,140 | $18,728 | $24,412 |
| 2022 | $3,293 | $33,624 | $13,825 | $19,799 |
| 2021 | $2,655 | $34,591 | $14,223 | $20,368 |
| 2020 | $2,451 | $32,545 | $13,604 | $18,941 |
| 2019 | $2,418 | $32,545 | $13,604 | $18,941 |
| 2018 | $2,282 | $30,501 | $9,490 | $21,011 |
| 2017 | $2,089 | $30,501 | $9,490 | $21,011 |
| 2016 | $1,673 | $25,542 | $6,908 | $18,634 |
| 2015 | $1,273 | $25,542 | $6,908 | $18,634 |
| 2014 | $1,273 | $20,537 | $5,731 | $14,806 |
Source: Public Records
Map
Nearby Homes
- 7391 Coors Dr
- 7800 Indiana St
- 13970 W 72nd Place Unit C
- 7512 Braun St
- 7210 Devinney Ct Unit C
- 7004 Beech Ct
- 13111 W 74th Dr Unit 59
- 13023 W 75th Place
- 13304 W 70th Place
- 12940 W 75th Ave
- 12871 W 74th Dr
- 7587 Wright Ct
- 14050 W 68th Ave
- 6762 Beech Dr
- 15364 W 69th Ave
- 15344 W 69th Ave
- 15334 W 69th Ave
- 15314 W 69th Ave
- 14450 W 82nd Ave
- 15082 W 69th Place
- 13942 W 74th Way
- 13953 W 74th Way
- 13949 W 74th Place
- 13941 W 74th Place
- 13934 W 74th Way
- 13933 W 74th Place
- 13945 W 74th Way
- 13937 W 74th Way
- 13925 W 74th Place
- 13926 W 74th Way
- 13929 W 74th Way
- 13952 W 74th Place
- 13944 W 74th Place
- 13880 W 75th Place
- 13870 W 75th Place
- 13936 W 74th Place
- 13917 W 74th Place
- 13918 W 74th Way
- 13921 W 74th Way
- 13928 W 74th Place
